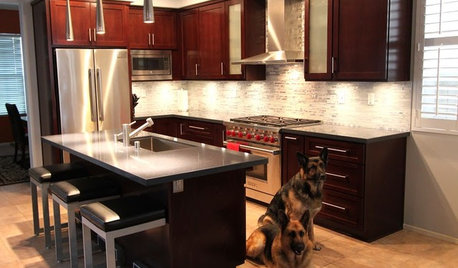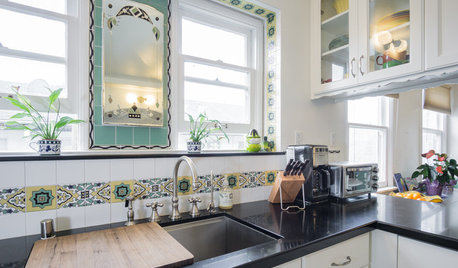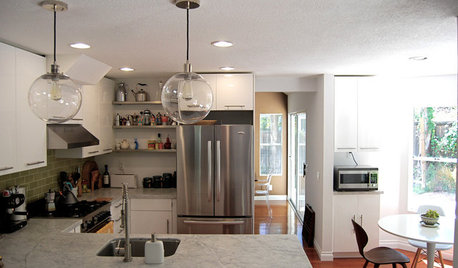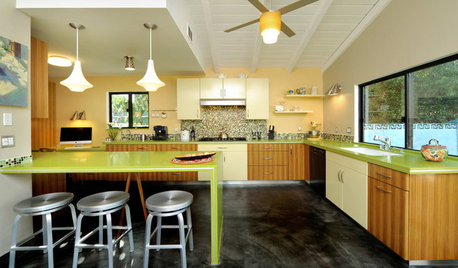California Code for space btwn countertop & cabinet? Need help!
Michelle Dunphy
11 years ago
Featured Answer
Comments (18)
suzanne_sl
11 years agokailuamom
11 years agoRelated Discussions
Counter space in one hand, symmetry in the other... help.
Comments (74)No need to reply to this. Just FWIW: What if you dropped the wall behind the stove quite a bit. Kinda like this. How much you could drop the wall would depend on what you had to put behind the stove. On the top of the wall behind the stove, to at least partially conceal the stove's protrusion, you could put something like one of these? (In my mind's eye, I see a collection of copper boxes, not a single one.) I was looking for something that might hold kitchen tools or somehow be useful as well as pick up the sink's copper and be interesting. I found a couple. This one isn't long enough, but you'll get the idea. Here's a detail of the planter: And here is the link: Here is a link that might be useful: hand-tooled copper planter with birds This post was edited by Bellsmom on Sat, Feb 23, 13 at 17:35...See MoreCounter Top Colour Help....Have Pics!
Comments (10)Thanks for all of the replies guys! Sorry for the confusion about the new cabinet pics. The cabinets right now are part of a basement apartment. We no longer need the income from that and need a big open space for kids down there without a big kitchen.....plus I need a new kitchen upstairs! So the cabinets will come upstairs instead. We are a young family with 4 kids and this was a great option for us to have a new kitchen/cabinets without a crazy big budget. As you can see that wall is being removed and since it is load-bearing and full of plumbing/ducts and electrical that has eaten up almost all of our tiny budget. The kitchen downstairs right now has blue countertop and accents and I loathe it. The dark brown/red DH has picked I don't consider to be neutral.....I am afraid with one long wall of it it will look like a big chocolate slab. I thought a more mid-toned or lighter brown/beige would be a better option, but I don't want everything to look washed out. I guess in my head the kitchen will need something to tie the floor and cabinets together.....or should I just treat them like 2 seperate entities? The colours DH likes are: Formica Walnut Quarstone and Wilsonart Brazilian Topaz. The colours I like better are: Arborite Mississippi Bedrock and my favourite Arborite Montana Sunrise. I don't have links to the colours but maybe someone knows them? Cheryl...See MoreNeed advice as to new cabinet and counter
Comments (3)Link provided brings me to the Kodak uploader not to your albums. Try the same thing but make sure you are in the album with the pictures you want us to see. It would be better to have the pics in the thread but if you can get us to the album one of us can bring the photos in. Don't use Kodak so I'm not sure how it differs from Photobucket where you can just copy the html code provided and then paste it into your post here. Good luck....See MoreHelp in choosing counter top material!!!!!!
Comments (94)Every choice has pluses and minuses, in the end you have to choose which plus and which minus matters the most to you and/or which have an easy fix (like using a cutting board under the crockpot; at work we have an extra piece under the big coffeemaker). budget mattered a lot to me (and I hated formica) so, I ended up with a lesser expensive granite and am very happy, no sealing or extra work for the stone I chose. I had formica previously which looked like h#*! from the day I moved in and didn't get better (except that I could use bleach to remove stains) so those of you whose formica looks like new after 30 years must be taking appropriate care -- using cutting boards (mine had little cuts all over) and so forth -- where my previous owners did not. But, I read that formica now is much better quality than what was installed 30 or 40 years ago. I looked at Burled Beach and liked it. It looked a warm sand-ish color on my samples in my house, but I saw a demo kitchen of it at a big box store and it was a warm greenish tone (I still liked it) under their fluorescent lights. You always have to ability to STOP and make changes unless the cabinets are all already made. If he is just now starting it might not be too late -- call him now! PS do you have an IKEA near to you? Most counter materials are less expensive there....See MoreBunny
11 years agocookncarpenter
11 years agobadgergal
11 years agogwlolo
11 years agosalishsong
11 years agogo_figure01
11 years agobreezygirl
11 years agoselphydeg
11 years agosuzanne_sl
11 years agoMichelle Dunphy
11 years agoClaire Nelson
8 years agoTmnca
8 years agolast modified: 8 years agoClaire Nelson
8 years agoyeh_yeh
8 years agoHU-716270178
3 years agolast modified: 3 years ago
Related Stories

BATHROOM DESIGNKey Measurements to Help You Design a Powder Room
Clearances, codes and coordination are critical in small spaces such as a powder room. Here’s what you should know
Full Story
BEFORE AND AFTERSReader Project: California Kitchen Joins the Dark Side
Dark cabinets and countertops replace peeling and cracking all-white versions in this sleek update
Full Story
VINTAGE STYLEKitchen of the Week: Vintage Charm in Southern California
A designer helps a Los Angeles family keep the Art Deco vibe of their kitchen while increasing counter and storage space
Full Story
SMALL SPACESDownsizing Help: Storage Solutions for Small Spaces
Look under, over and inside to find places for everything you need to keep
Full Story
CONTRACTOR TIPSBuilding Permits: What to Know About Green Building and Energy Codes
In Part 4 of our series examining the residential permit process, we review typical green building and energy code requirements
Full Story
CONTRACTOR TIPSBuilding Permits: 10 Critical Code Requirements for Every Project
In Part 3 of our series examining the building permit process, we highlight 10 code requirements you should never ignore
Full Story
HOUZZ TOURSHouzz Tour: Life in Italy Inspires a California Renovation
Carrara marble countertops, colors from nature and midcentury modern style feature in a Cape Cod–style home's makeover
Full Story
GREENKitchen of the Week: Green and Gorgeous in California
An apple-green countertop color matches this kitchen renovation's green approach: ecofriendly floors, sustainably harvested wood and more
Full Story
BATHROOM WORKBOOKStandard Fixture Dimensions and Measurements for a Primary Bath
Create a luxe bathroom that functions well with these key measurements and layout tips
Full Story
UNIVERSAL DESIGNMy Houzz: Universal Design Helps an 8-Year-Old Feel at Home
An innovative sensory room, wide doors and hallways, and other thoughtful design moves make this Canadian home work for the whole family
Full Story






Michelle DunphyOriginal Author