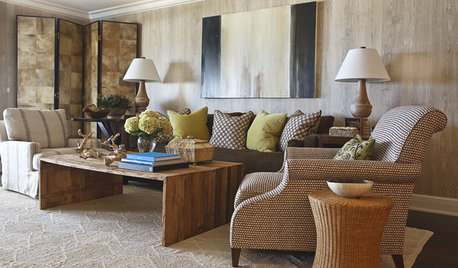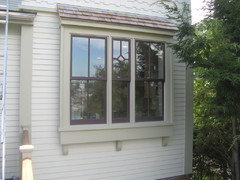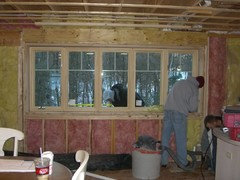Please help me choose my kitchen windows
erikanh
15 years ago
Featured Answer
Comments (56)
erikanh
15 years agoremodelfla
15 years agoRelated Discussions
Please help me choose and improve my layout
Comments (4)I don't think 12" is adeqaute to the left side of the sink. Here are the kitchen planning "rules" for reference. See, rule 11. From experience, we found that a 21" sink-side landing space wasn't quite adequate for handwashed items, soap dispenser, paper towels and-or coffee maker, etc. So that sink related stuff landed in the prep zone instead, which then cramped that prep space. I would do plan #2, modified. End-panel to support the countertop on the aisle-side of the dw --1", 24" dw, 27" sink-base (if available), 33" prep space, 30" range, 15" cab or drawer base and 2" filler. Plates across from the dw in drawers in the island. Where are you planning on putting the trash?...See MorePlease, please help me choose lighting for my kitchen.
Comments (6)Beautiful start to this kitchen! Here is a fixture I would recommend from Restoration Hardware. The brass is a bit brighter than what you have posted, but that can add a modern flair that will tie in to all the other more traditional lighting. Also with your wall colors, the brass would look great! RH Link (Click here) Let me know what you think!...See MorePlease help me choose my kitchen flooring.
Comments (16)So, an update: Our highly competent and trustworthy handyman strongly recommended, given cost and durability considerations, that we go with laminate instead of porcelain tile. (The porcelain would cost about 4 times more to install, and budget is definitely a consideration for us.) We found one that is a stone look rather than a woodgrain look. It's not Tarsus Gray, but it's pretty and will do quite nicely, methinks -- a definite improvement from the current flooring. Below left is the picture of what we're going with; the second picture is the Tarsus Gray for comparison; the third is the current flooring....See MorePlease help me choose the right fixtures for my kitchen/dining room?
Comments (21)Everyone's remodel takes longer than they think! I'll be 1 1/2 years out on a kitchen remodel we thought would take 6 months, so I'm sure you're doing great. Thanks for the big photo of the fixture, and it does look perfect for your space with a nice blend of those colors in the drapery hardware as well as your somerset pendants and the mirrors. As for the mirrors, really anything can be made to work and blend into a space as long as colors, textures or patterns are repeated elsewhere in the room. If you like the mirrors, by all means keep them as they are despite all the opinions people are giving you. Other people aren't living with the space -- you are. It sounds like your pendant hanging length isn't going to interfere with head or visual space, but I'm not an expert on that so double-check the measurements. If your counters are a standard 36" high and the pendants reach 36" above that, then I think you'll be fine. Some people are putting in elongated fixtures over long dining tables, similar to the ones you posted in previous photos, but I have a dining table that is long with a small chandelier above it and have never felt that the fixture was too small. If you like the colors and shape of the round one you just posted, I think it would work for your long table, especially because it has so many lights in it. You might want to think about installing it with a dimmer so that it is not actually too bright for some occasions. I'm happy to throw in my suggestions as so many people have helped me a ton with our remodel here in the Houzz forums, primarily through the archive of searchable posts. I'm like you trying to make decisions on my own, so it's required a lot of time researching everything....See Morejejvtr
15 years agomindstorm
15 years agozelmar
15 years agokelleg69
15 years agoci_lantro
15 years agoci_lantro
15 years agoccoombs1
15 years agomamadadapaige
15 years agobbtondo
15 years agomamadadapaige
15 years agorosie
15 years agoci_lantro
15 years agoccoombs1
15 years agobmorepanic
15 years agonwpepper
15 years agomindstorm
15 years agocotehele
15 years agobusybme
15 years agoci_lantro
15 years agoerikanh
15 years agoerikanh
15 years agogglks
15 years agoremodelfla
15 years agojimandanne_mi
15 years agorhome410
15 years agokatieob
15 years agosailormann
15 years agomamadadapaige
15 years agorhome410
15 years agomamadadapaige
15 years agoerikanh
15 years agogolddust
15 years agopluckymama
15 years agomindstorm
15 years agoerikanh
15 years agomamadadapaige
15 years agofarmhousebound
15 years agojessicaleigh
15 years agoerikanh
15 years agoerikanh
15 years agodreamywhite
15 years agoconn123
15 years agoerikanh
15 years agogglks
15 years agojessicaleigh
15 years agopluckymama
15 years agomamadadapaige
15 years ago
Related Stories

HOME OFFICESQuiet, Please! How to Cut Noise Pollution at Home
Leaf blowers, trucks or noisy neighbors driving you berserk? These sound-reduction strategies can help you hush things up
Full Story
MOST POPULAR7 Ways to Design Your Kitchen to Help You Lose Weight
In his new book, Slim by Design, eating-behavior expert Brian Wansink shows us how to get our kitchens working better
Full Story
SELLING YOUR HOUSE10 Tricks to Help Your Bathroom Sell Your House
As with the kitchen, the bathroom is always a high priority for home buyers. Here’s how to showcase your bathroom so it looks its best
Full Story
KITCHEN DESIGNDesign Dilemma: My Kitchen Needs Help!
See how you can update a kitchen with new countertops, light fixtures, paint and hardware
Full Story
ARCHITECTUREDesign Workshop: Just a Sliver (of Window), Please
Set the right mood, focus a view or highlight architecture with long, narrow windows sited just so on a wall
Full Story
LIVING ROOMSCurtains, Please: See Our Contest Winner's Finished Dream Living Room
Check out the gorgeously designed and furnished new space now that the paint is dry and all the pieces are in place
Full Story
HOUZZ TOURSHouzz Tour: A Neutral Palette Pleases By the Sea
Designer Phoebe Howard creates earth-toned elegance for a family's Florida beach getaway
Full Story
KITCHEN DESIGNHere's Help for Your Next Appliance Shopping Trip
It may be time to think about your appliances in a new way. These guides can help you set up your kitchen for how you like to cook
Full Story












gglks