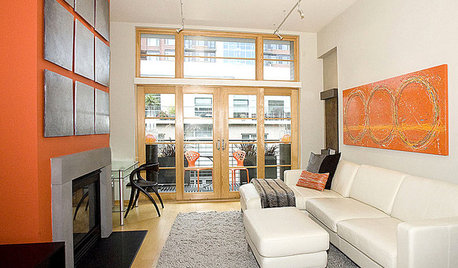Design Help Wanted: Long, narrow kitchen
funkycamper
9 years ago
Related Stories

DECORATING GUIDESAsk an Expert: How to Decorate a Long, Narrow Room
Distract attention away from an awkward room shape and create a pleasing design using these pro tips
Full Story
WORKING WITH PROS3 Reasons You Might Want a Designer's Help
See how a designer can turn your decorating and remodeling visions into reality, and how to collaborate best for a positive experience
Full Story
DECORATING GUIDESDivide and Conquer: How to Furnish a Long, Narrow Room
Learn decorating and layout tricks to create intimacy, distinguish areas and work with scale in an alley of a room
Full Story
FURNITUREHow to Arrange Furniture in Long, Narrow Spaces
7 ways to arrange your living-room furniture to avoid that bowling-alley look
Full Story
KITCHEN DESIGNKey Measurements to Help You Design Your Kitchen
Get the ideal kitchen setup by understanding spatial relationships, building dimensions and work zones
Full Story
MOST POPULAR7 Ways to Design Your Kitchen to Help You Lose Weight
In his new book, Slim by Design, eating-behavior expert Brian Wansink shows us how to get our kitchens working better
Full Story
MOVINGRelocating Help: 8 Tips for a Happier Long-Distance Move
Trash bags, houseplants and a good cry all have their role when it comes to this major life change
Full Story
KITCHEN DESIGNKitchen of the Week: Galley Kitchen Is Long on Style
Victorian-era details and French-bistro inspiration create an elegant custom look in this narrow space
Full Story
BATHROOM DESIGNKey Measurements to Help You Design a Powder Room
Clearances, codes and coordination are critical in small spaces such as a powder room. Here’s what you should know
Full Story








glitter_and_guns
funkycamperOriginal Author
Related Discussions
Layout help for long narrow kitchen/dining room
Q
design que re: long , narrow kitchen with skylight
Q
Help with long narrow kitchen
Q
Help us design a more efficient kitchen PLEASE. - LONG NARROW KITCHEN
Q
lavender_lass
funkycamperOriginal Author
GreenDesigns
funkycamperOriginal Author
ainelane
funkycamperOriginal Author
User
aloha2009
laughablemoments
sena01
funkycamperOriginal Author
ainelane
Swentastic Swenson
funkycamperOriginal Author
funkycamperOriginal Author
lavender_lass
funkycamperOriginal Author
laughablemoments
laughablemoments