Got drawings from my kitchen designer and would love your feedbac
tamarahl
11 years ago
Related Stories
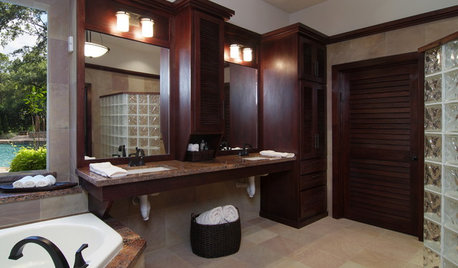
MOTHER’S DAYDesign Pros Draw Inspiration From Mom
Architects, interior designers and a DIYer share design tips from Mom, covering art display, universal design and everything in between
Full Story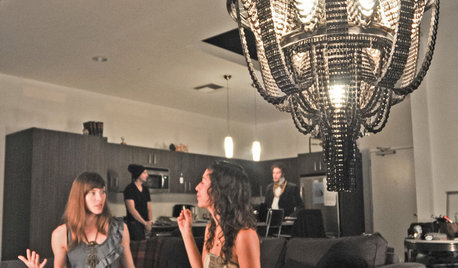
SALVAGEBike-Chain Chandeliers You've Got to See
Take a video ride with us to see how an artist creates amazing lighting fixtures solely from bike parts
Full Story
REMODELING GUIDESHave a Design Dilemma? Talk Amongst Yourselves
Solve challenges by getting feedback from Houzz’s community of design lovers and professionals. Here’s how
Full Story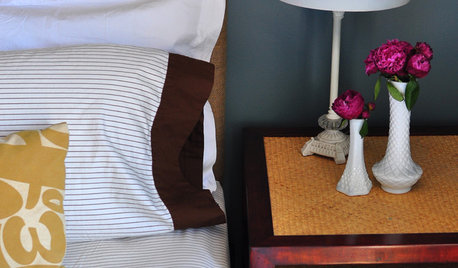
Call for DIY Projects: Show Us What You've Got!
Share a Pic of Your Handiwork with the Houzz Community
Full Story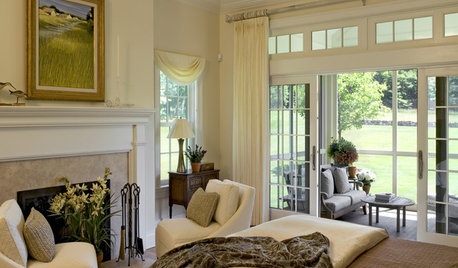
WINDOWSAwkward Windows and Doors? We've Got You Covered
Arched windows, French doors and sidelights get their due with treatments that keep their beauty out in the open
Full Story
DESIGN PRACTICEDesign Practice: How to Pick the Right Drawing Software
Learn about 2D and 3D drawing tools, including pros, cons and pricing — and what to do if you’re on the fence
Full Story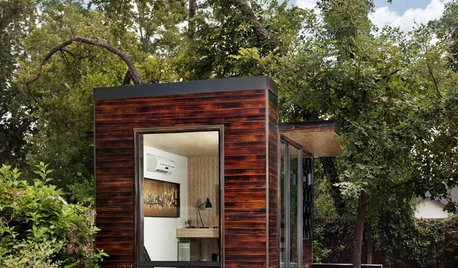
ARCHITECTURE9 Modern Prefabs You've Got to See
You won't believe how far prefab architecture has come until you lay eyes on these stunning modern designs
Full Story
DECORATING GUIDES10 Design Tips Learned From the Worst Advice Ever
If these Houzzers’ tales don’t bolster the courage of your design convictions, nothing will
Full Story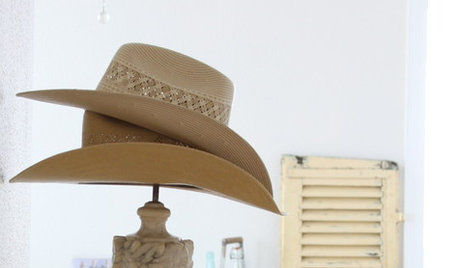
DECORATING GUIDESGot Stuff? Turn it Into Decor
Branches, Bottles, Baskets and Hats Become Mini Designs Around the Home
Full Story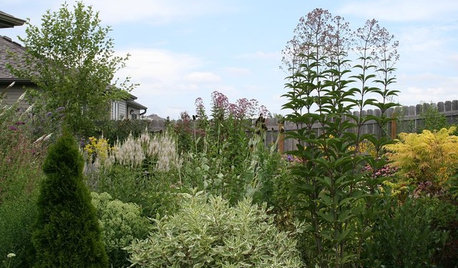
GARDENING FOR BUTTERFLIESGreat Design Plants: A Bevy of Beauties from the Meadow
Draw butterflies, birds and bees to the garden year-round with these low-maintenance Eupatorium varieties
Full Story





bmorepanic
tamarahlOriginal Author
Related Discussions
Thoughts on my Kitchen Design? Would love input
Q
Got my design back from KD, advice sought please
Q
Backsplash design...would love your opinions
Q
Would love your valued feedback on kitchen layout please
Q
bmorepanic
tamarahlOriginal Author
rhome410
tamarahlOriginal Author
rhome410
tamarahlOriginal Author
dilly_ny
tamarahlOriginal Author
rhome410
tamarahlOriginal Author
debrak_2008
rhome410
tamarahlOriginal Author
tamarahlOriginal Author
tamarahlOriginal Author
bmorepanic
tamarahlOriginal Author
tamarahlOriginal Author
rhome410
tamarahlOriginal Author
bmorepanic
rhome410
tamarahlOriginal Author
rhome410
tamarahlOriginal Author
rhome410