Seating in breakfast nook?
vtlakehouse
13 years ago
Related Stories
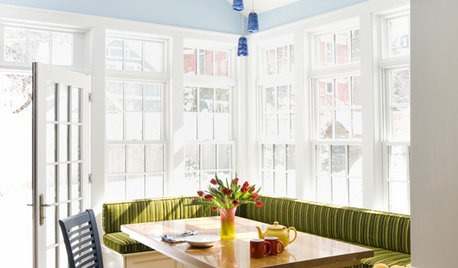
KITCHEN DESIGNRenovation Detail: The Built-In Breakfast Nook
On the menu: one order of cozy seating with plentiful sides of storage. For the kitchen or any other room, built-ins fit the bill
Full Story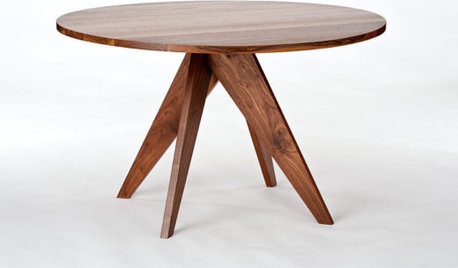
PRODUCT PICKSGuest Picks: Creating a Cozy Breakfast Nook
A modern table, banquette seating and a few colorful accessories make a spot you'll hate to leave on Sunday mornings
Full Story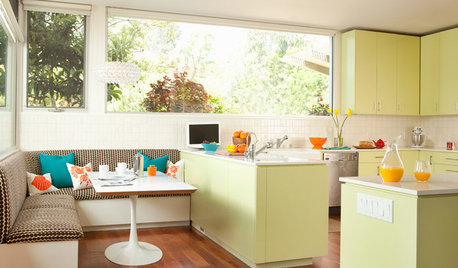
KITCHEN DESIGNBreakfast Nooks, Sunny Side Up
Banish early-morning darkness with a bright breakfast nook — even if a window is only in your dreams
Full Story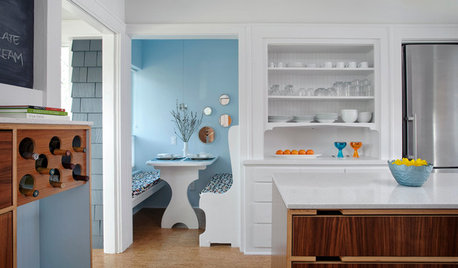
COLOR PALETTES10 Rise-and-Shine Color Combos for Breakfast Nooks
Brighten up your mornings with these welcoming and upbeat colors for your breakfast dining area
Full Story
KITCHEN DESIGN19 Ways to Create a Cozy Breakfast Nook
No rude awakenings here. Start your day the gentle way, with a snuggly corner for noshing
Full Story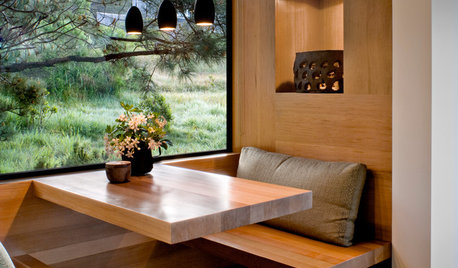
DINING ROOMS12 Breakfast Nooks Cool Enough for a Dinner Party
The banquette where you sip your morning coffee can also make a cozy corner for an intimate supper or a game night
Full Story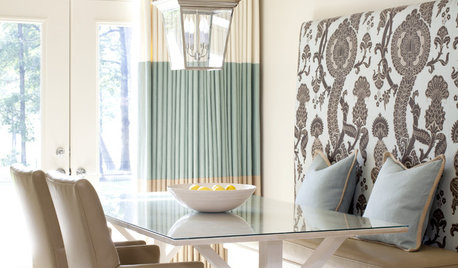
11 Ways to Dress Up Your Breakfast Nook
A dash of formalwear can help your kitchen nook work from croissant to cocktails. These 11 tips get you started
Full Story
MIDCENTURY STYLERoom of the Day: Modern Cottage Style for a Sunny Breakfast Nook
A new banquette and colorful trimmings boost a kitchen corner’s appeal in Massachusetts
Full Story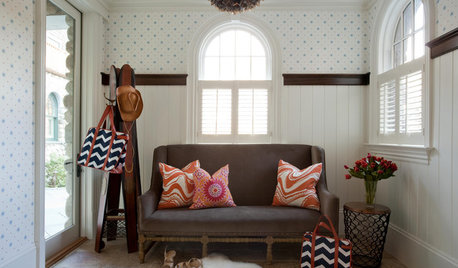
PRODUCT PICKSGuest Picks: Settees for Every Room and Style
Tuck one of these smaller-than-a-sofa seats by a bed, in a niche or in a breakfast nook for comfort that goes the distance
Full Story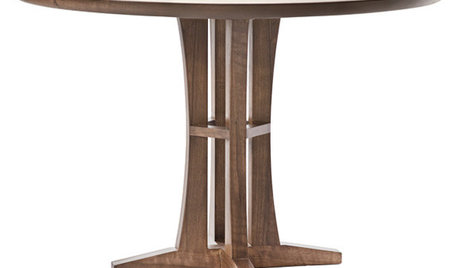
PRODUCT PICKSGuest Picks: 20 Pieces for a Casual Breakfast Area
Skip the formalities and get right to gathering 'round an easygoing nook filled with pared-down furniture and accessories
Full Story






plllog
formerlyflorantha
Related Discussions
Banquette furniture seating for breakfast nook
Q
Kitchen Remodel Plans
Q
can you please help with my kitchen layout
Q
Breakfast Nook Seating
Q
User
User
formerlyflorantha
User