JoyGreenwald's Thanksgiving kitchen reveal
joygreenwald
9 years ago
Related Stories
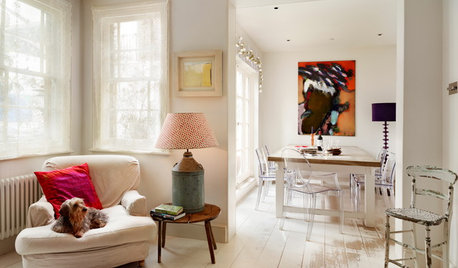
FALL AND THANKSGIVING10 Ways to Shower Your Home With Gratitude
Give your home some love with these thoughtful ideas and watch it return the favor
Full Story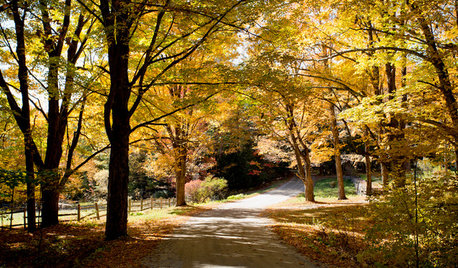
FALL GARDENINGHouzz Call: Show Us Your Autumn Views
Share your pictures of fall foliage and decor in the Comments. Your photos may be featured in an upcoming story!
Full Story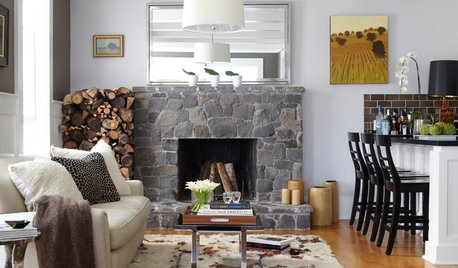
DECORATING GUIDESA Subliminal Approach to Fall Decorating
Get your home in the autumn groove without going over the top, with decorating ideas from two top San Francisco designers
Full Story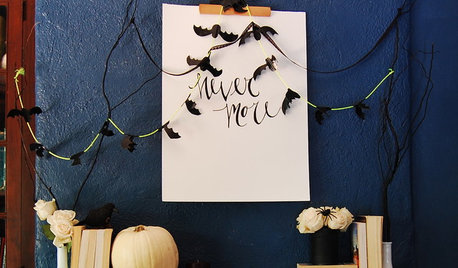
HALLOWEENEasy Halloween Decorations From Stuff You Already Have
Go spooky or sophisticated with these DIY mantel decorations made from household items
Full Story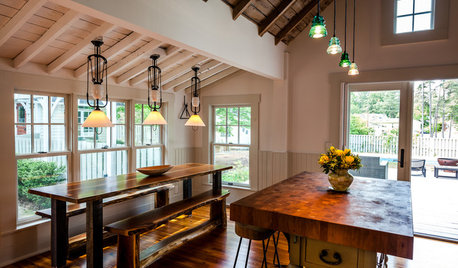
KITCHEN DESIGNKitchen of the Week: Rustic Space Opens to Herb and Vegetable Gardens
Well-chosen recycled and repurposed features create a North Carolina cottage kitchen with a distinctive look and personality
Full Story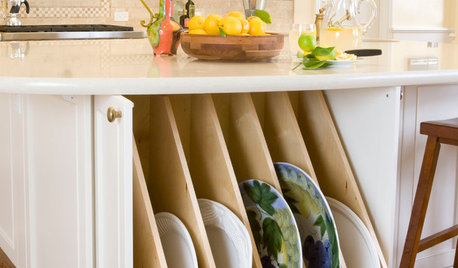
KITCHEN STORAGE13 Popular Kitchen Storage Ideas and What They Cost
Corner drawers, appliance garages, platter storage and in-counter knife slots are a few details you may not want to leave out
Full Story
KITCHEN DESIGNKitchen of the Week: Function and Flow Come First
A designer helps a passionate cook and her family plan out every detail for cooking, storage and gathering
Full Story
KITCHEN DESIGNOpen vs. Closed Kitchens — Which Style Works Best for You?
Get the kitchen layout that's right for you with this advice from 3 experts
Full Story
MOST POPULARPros and Cons of 5 Popular Kitchen Flooring Materials
Which kitchen flooring is right for you? An expert gives us the rundown
Full Story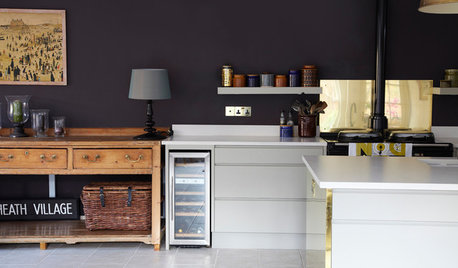
KITCHEN DESIGN10 Ways to Add Personality to Your Kitchen
Quirky little details, unexpected ingredients and smart styling help give a kitchen its own identity
Full Story




bordenh
desertsteph
Related Discussions
Photo reveal of Arts& Crafts 1917 house kitchen
Q
DIY kitchen reveal- ABB
Q
Reveal: Budget DIY Ikea Kitchen
Q
Reveal: world's longest DIY kitchen renovation
Q
raee_gw zone 5b-6a Ohio
nini804
joygreenwaldOriginal Author
Mags438
blfenton
joygreenwaldOriginal Author
LeeMiller
Hydragea
joygreenwaldOriginal Author
LeeMiller
mgmum
AvatarWalt
CEFreeman
bpath
practigal
joygreenwaldOriginal Author
cat_mom
a2gemini
lisa_a
marcolo
mudhouse_gw
kksmama
AvatarWalt
gr8daygw
mtnrdredux_gw
joygreenwaldOriginal Author
thepeppermintleaf
romy718
westsider40