Modern or Transi-Traditional Cabinets in an 1886 Space?
sw1347
16 years ago
Related Stories
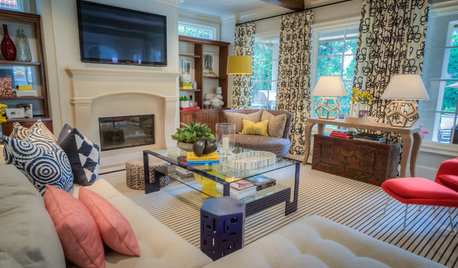
DECORATING GUIDESRoom of the Day: A Modern Slant on a Traditional Space
A big and beige Texas family room gets an energy infusion with a mix of bold colors, patterns and shapes
Full Story
FURNITURE10 Traditional Pieces That Look Great in Modern and Contemporary Spaces
You can’t go wrong with these classic furnishings, no matter the style of your home
Full Story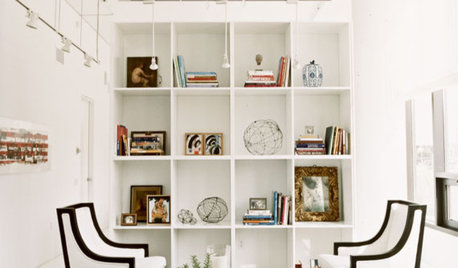
HOUZZ TOURSHouzz Tour: Modern Meets Traditional in Eclectic Loft
Antiques, cozy seating areas and clever room dividers warm up a sleek urban space
Full Story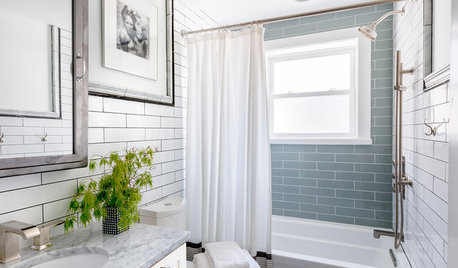
ROOM OF THE DAYRoom of the Day: Traditional and Modern Merge in a Family Bath
Four people, two aesthetics and one skinny space — yet it all worked out beautifully
Full Story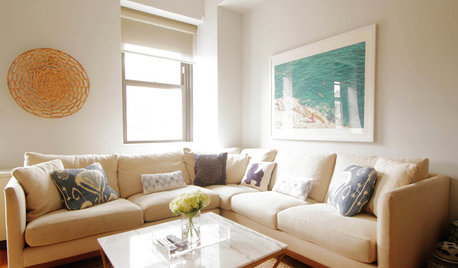
MY HOUZZMy Houzz: A Modern NYC Loft With Traditional Touches
A renovation transforms this 3-bedroom unit in a historic Brooklyn building into a cozy hub for family and friends
Full Story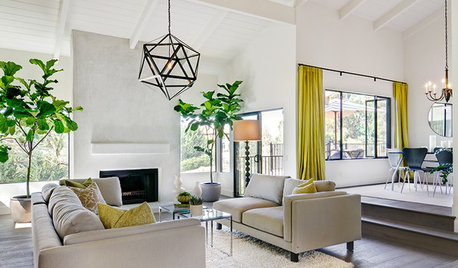
HOUZZ TOURSHouzz Tour: Modern and Traditional Tango in a Spanish-Style Ranch
From leaky and drab to revamped and fab, this Southern California home with its own orchard is more than ready for guests
Full Story
TRANSITIONAL STYLEModern Lighting Gives Traditional Homes a Twist
Bring your home into the present by flipping the switch on a lighting upgrade
Full Story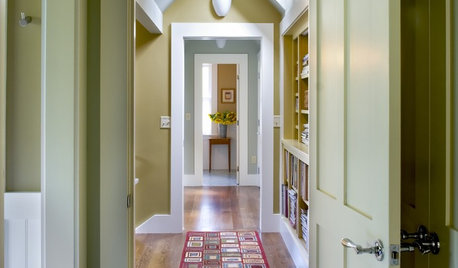
DECORATING GUIDESUse Trim to Modernize a Traditional Home — or Vice Versa
Bridge the gap between old and new styles with subtle variations in trim style and color
Full Story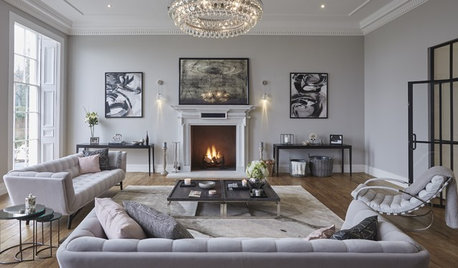
HOMES AROUND THE WORLDHouzz Tour: Traditional Home With a Modern Elegance
Contemporary materials and technology bring this historic London home into the 21st century without sacrificing its period charm
Full Story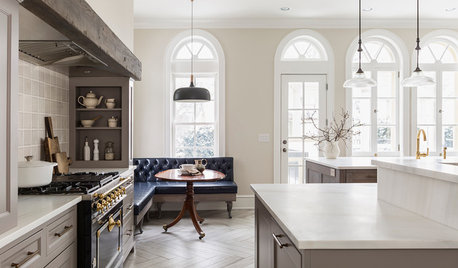
KITCHEN OF THE WEEKKitchen of the Week: Modern and Traditional Elements Mix in Minneapolis
A homeowner’s love for Belgian design is reflected in an updated kitchen that offers great function with transitional style
Full Story







sarschlos_remodeler
socalthreems
Related Discussions
Traditional Kitchen in need of a modern vibe
Q
"Lessons Learned" in transforming a Traditional home to a Modern home
Q
Mixing modern with traditional in the dining room
Q
Traditional - modern elevations
Q
antiquesilver
vjrnts
fnzzy
Buehl
sw1347Original Author
Buehl
soshh
histokitch
rosie
amanda_t
mindstorm
kitchendetective
sarschlos_remodeler
antiquesilver
sw1347Original Author
goutgrec
soshh
sarschlos_remodeler
histokitch
soshh
beachmusic
mindstorm
sw1347Original Author
terible
mindstorm
malhgold
socalthreems
DYH
mindstorm
malhgold
sw1347Original Author