Removing chimney in old house
danielle00
15 years ago
Featured Answer
Sort by:Oldest
Comments (18)
live_wire_oak
15 years agolast modified: 9 years agodanielle00
15 years agolast modified: 9 years agoRelated Discussions
remove a fireplace? posted on the old house as well
Comments (0)Hi, everyone. I've just bought a 1912 bungalow that has brick wood burning fireplace on the gable end of one story the home. On the other side of the brick fireplace is a flat roofed addition, accessed through a small door. Who would I call and what is involved in removing the fireplace so I have one big room? Pointers, observations, pictures - -all appreciated. Thanks!...See MoreOld house chimneys
Comments (12)Well, forget the slum lord bit. We have the same set up in our 1st floor kitchen (see photo) and the 2nd floor above it had a blocked opening. I seriously doubt anything nefarious. In our 1st floor kitchen the chimney was obviously used for the cooking stove. 2nd floor -who knows? But certain that it was for heating, and also certain that not every room received a fireplace ($$), -some just got a wood stove. Stranger is that you have (had) lath covering the chimney, which would be a fire hazard if a device was ducted there. But if one was once and later removed, one would think that this would have occurred after the period when wooden lath was used (given your house @ 1919)....See MoreHow to remove paint from old brick exterior of a 1940 house?
Comments (4)You can try a chemical paint remover with a power washer, but NO SANDBLASTING. It will rip the face off the brick. The question of whether it will work is largely dependent on how porous the original brick was at the time it was painted and whether a sealer was applied before hand (unlikely). Try it what do you have to loose?...See MoreDo I really need a chimney liner in my 50 year old house?
Comments (1)You can get a second opinion, but don't have another fire until you receive the all clear....See MoreUser
15 years agolast modified: 9 years agoUser
15 years agolast modified: 9 years agomoonkat99
15 years agolast modified: 9 years agomorton5
15 years agolast modified: 9 years agoeandhl
15 years agolast modified: 9 years agomoonkat99
15 years agolast modified: 9 years agodanielle00
15 years agolast modified: 9 years agostpaulrudy
15 years agolast modified: 9 years agolive_wire_oak
15 years agolast modified: 9 years agogrowlery
15 years agolast modified: 9 years agodanielle00
15 years agolast modified: 9 years agochefkev
15 years agolast modified: 9 years agostpaulrudy
15 years agolast modified: 9 years agobungalowbees
15 years agolast modified: 9 years agoandi956
15 years agolast modified: 9 years ago
Related Stories

REMODELING GUIDESThe Hidden Problems in Old Houses
Before snatching up an old home, get to know what you’re in for by understanding the potential horrors that lurk below the surface
Full Story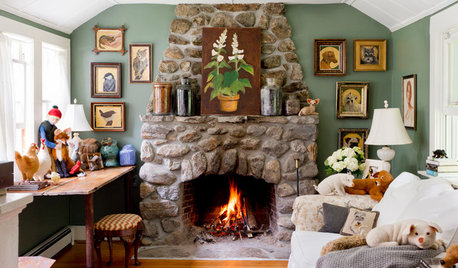
HOUSEKEEPINGBefore You Roast Those Chestnuts, Make Sure You've Got a Clean Chimney
Here's how to ensure your chimney is safe for holiday gatherings by the fire
Full Story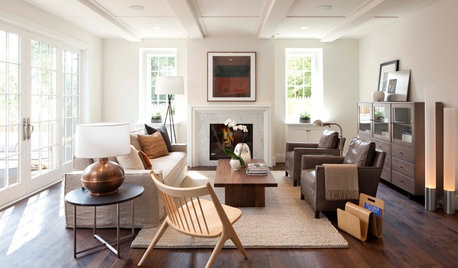
HOUSEKEEPINGHow to Remove Water Rings From Wood Tables
You may be surprised by some of these ideas for removing cloudy white water marks from wood surfaces
Full Story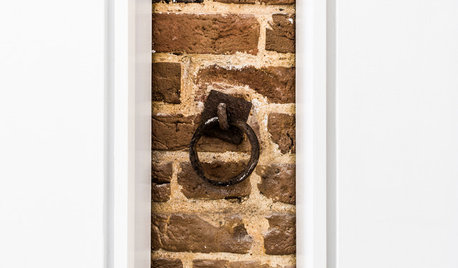
LIFEYou Said It: ‘Rather Than Remove Them, They Framed Them’
Design advice, inspiration and observations that struck a chord this week
Full Story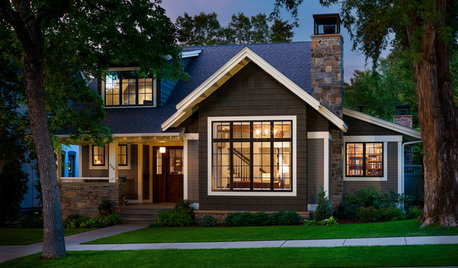
TRANSITIONAL HOMESHouzz Tour: Embracing Old and New in a Montana Bungalow
This home’s exterior fits the historic neighborhood, but its new, more modern floor plan fits the owners’ lifestyle
Full Story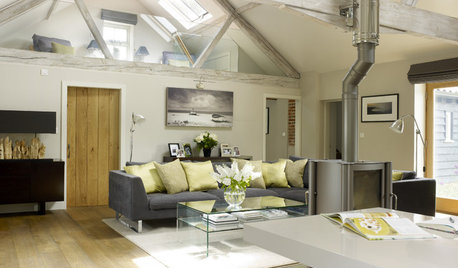
BARN HOMESHouzz Tour: An Old Dairy Gets a Contemporary Twist
Soothing neutrals and a mix of old and new transform a dilapidated Suffolk dairy into an elegant home
Full Story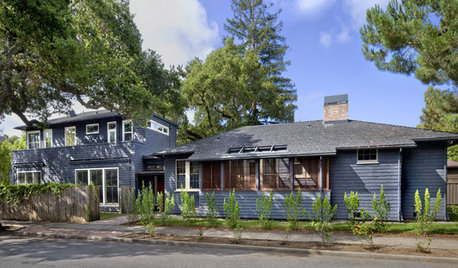
ARCHITECTUREStyle Divide: How to Treat Additions to Old Homes?
One side says re-create the past; the other wants unabashedly modern. Weigh in on additions style here
Full Story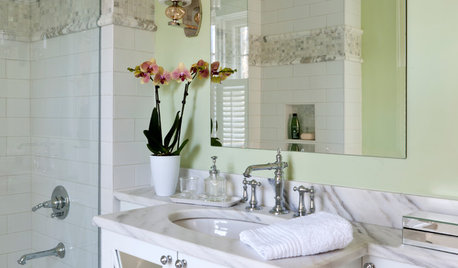
BATHROOM MAKEOVERS21st-Century Amenities for an Old-Time Show House Bath
Updated but appropriate features help an old-fashioned bath in the 2014 DC Design House align with modern tastes
Full Story
BASEMENTSRoom of the Day: Swank Basement Redo for a 100-Year-Old Row House
A downtown Knoxville basement goes from low-ceilinged cave to welcoming guest retreat
Full Story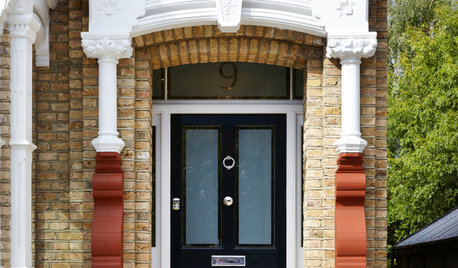
ECLECTIC HOMESHouzz Tour: A New House With a Grand Old Face
This Surrey, England, house looks for all the world like its late-Georgian neighbors, but it’s secretly newer. Much newer
Full Story






moonkat99