KoRFCDiK?1[2]3\45
kiko_gw
9 years ago
last modified: last year
Featured Answer
Comments (55)
Bunny
9 years agolast modified: 9 years agokiko_gw
9 years agolast modified: 9 years agoRelated Discussions
4-5 Piece Sectional for $2-3K?
Comments (3)The set for Macys is very well priced, in fact i wonder how they can sell it for this. It is made in China, with a plywood and pine frame (pine seems unusual) and most likely a no sag or webbing suspension (you could ask about the suspenstion). When you buy furniture it is always a price value relationship, more or less you get what you pay for. I would say the Macy's set will last 5-7 years and the set does look pretty nice. A set from Taylor King is top notch with a 5/4 hardwood frame and I would say a true 8 way hand tied spring. It should last twice as long. You might try some companies in the middle such as Klaussner and a step up from this Rowe. I am not sure where their prices would land but I would say somewhere in the middle....See MoreHow will 2-3in of 1.5in pipe impact a 2in suction line?
Comments (14)Pentair recommends a straight piece of suction pipe that is 5x the diameter of the pipe size. So if the pipe is 2", then 10" is required and for 1.5", 7.5" is required. However, it is important to understand why they have that specification. I think it was mentioned before but this is to prevent a vortex in the water entering the pump basket. A vortex increases head loss which lowers the pressure near the impeller which in turn increases the possibility of cavitation but only under certain conditions. This usually only occurs at very high flow rates and depends on the head loss in the rest of the plumbing. At lower speeds, NPSHa increases substantially and the posibility of cavitation decreases dramatically so this is much less of an issue. However even at low speeds, a vortex will always reduce the efficiency of the pump some but it is not all that much. I'm not suggesting that you ignore the recommendations of Pentair but it is important to keep it in context. If you don't plan on operating the pump anywhere near full speed, the length of suction pipe becomes less important. However, looking at the photographs that you have, it looks like you could easily run a 10" straight pipe away from the pump close to the opposite wall. Run a 90 back along the wall to a header which connects all of the suction pipes after each valve. This has a few 90s in it but if you use 2" pipe, it is not that much of an impact. Also, 1-90 has about the same head loss as 2-45s so you really don't gain much by using 2-45s but you can do that if you want. The important part is to have the straight piece of pipe in front of the pump. The extra fittings and pipe are much less important. At 60 GPM, a 2" 90 has about 0.27 feet of head loss. 2-45s (2") have about 0.25 feet of head loss. Not much difference and not much in total when you consider most suction plumbing will be close to 5 feet of head. Also, the optimum flow rates for a filter are for the upper end. So you can always go with lower flow rates and still achieve optimum filtering. In addition, you will save much more in energy costs if you can target close to 1000 RPM with the Intelliflo....See MoreCan I sleeve 12/3 UF-B with 1/2-inch IMC??
Comments (5)Thanks. I wonder how hard it is to work with IMC, or who even carries it anymore? I would only have to bury IMC 6", though I'd probably go 10-12"... that's a lot less work than trenching down 24"... The old IMC I cut off and dug up was well-rusted after 41 years under the wet sand of So-Fla., but it still had PLENTY of wall thickness remaining... have to take a peek at the interior bore during the daytime, see how smooth it is....See MoreMy 45 minute commute took 3 1/2 hours!
Comments (5)"I'm surprised you were able to maintain your cool with the length of time and the kids with you." Trust me, I was BARELY hanging on. I really wanted to just start banging on the car horn but I knew that not only would that be completely insane and ineffectual, I certainly didn't want to wake up the baby LOL! The worst part was that I knew that last hour's hold up was mainly due to the one red light in town, which causes a delay in any heavier than usual traffic. I just kept reminding myself how lucky I was that I wasn't one of those involved in an accident and that roads I was driving on weren't bad. I am the biggest WIMP when it comes to driving in bad weather. I reserve vacation time just for the purpose of staying home in questionable weather but the weather people weren't predicting anything like what we got. Oh yeah, I only started out with about a quarter tank of gas. I made it home with plenty to spare but that caused me additional stress....See MoreBunny
9 years agolast modified: 9 years agokiko_gw
9 years agolast modified: 9 years agoannaship1
9 years agolast modified: 9 years agosjhockeyfan325
9 years agolast modified: 9 years agolikewhatyoudo
9 years agolast modified: 9 years agoBunny
9 years agolast modified: 9 years agodebrak2008
9 years agolast modified: 9 years agokiko_gw
9 years agolast modified: 9 years agokiko_gw
9 years agolast modified: 9 years agodebrak2008
9 years agolast modified: 9 years agopalimpsest
9 years agolast modified: 9 years agolikewhatyoudo
9 years agolast modified: 9 years agodebrak2008
9 years agolast modified: 9 years agodeickhoff0
9 years agolast modified: 9 years agoKippy
9 years agolast modified: 9 years agodetroit_burb
9 years agolast modified: 9 years agothreepinktrees
9 years agolast modified: 9 years agoHomeChef59
9 years agolast modified: 9 years agoUser
9 years agolast modified: 9 years agoBunny
9 years agolast modified: 9 years agopractigal
9 years agolast modified: 9 years agojuddgirl2
9 years agolast modified: 9 years agopatty_cakes
9 years agolast modified: 9 years agotomatofreak
9 years agolast modified: 9 years agoChristyMcK
9 years agolast modified: 9 years agokiko_gw
9 years agolast modified: 9 years agoChristyMcK
9 years agolast modified: 9 years agokiko_gw
9 years agolast modified: 9 years agospeaktodeek
9 years agolast modified: 9 years agokiko_gw
9 years agolast modified: 9 years agooldfixer
9 years agolast modified: 9 years agospeaktodeek
9 years agolast modified: 9 years agoChristyMcK
9 years agolast modified: 9 years agoChristyMcK
9 years agolast modified: 9 years agobellafiore
9 years agolast modified: 9 years agonosoccermom
9 years agolast modified: 9 years agoBunny
9 years agolast modified: 9 years agokiko_gw
9 years agolast modified: 9 years agobellafiore
9 years agolast modified: 9 years agonosoccermom
9 years agolast modified: 9 years agoannaship1
9 years agolast modified: 9 years agonosoccermom
9 years agolast modified: 9 years agoCaya26
9 years agolast modified: 9 years agoTxMarti
9 years agolast modified: 9 years agoTxMarti
9 years agolast modified: 9 years agomdln
9 years agolast modified: 9 years agobasketlacey
9 years agolast modified: 9 years agobellafiore
9 years agolast modified: 9 years ago
Related Stories
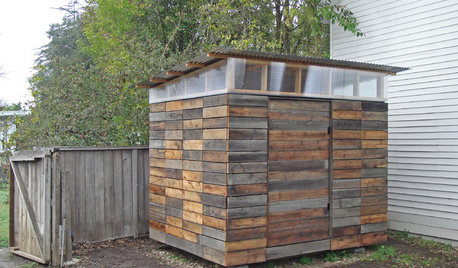
STORAGE2 Weeks + $2,000 = 1 Savvy Storage Shed
This homeowner took backyard storage and modern style into his own hands, building a shed with reclaimed redwood and ingenuity
Full Story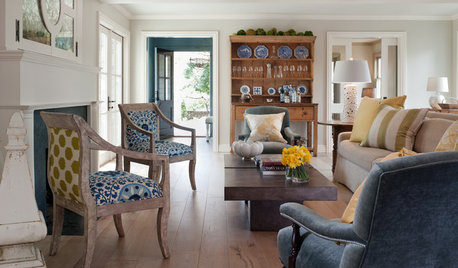
DECORATING GUIDES1 Chair + 2 Fabric Patterns = 1 Fabulous Look
Pair two contrasting fabrics on an upholstered chair to bring edge and an element of the unexpected to your interior decorating
Full Story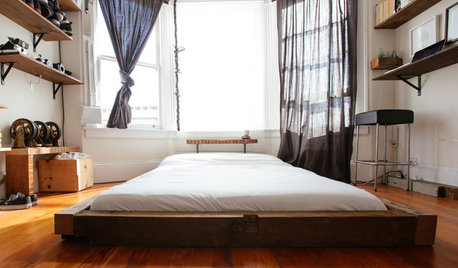
HOUZZ TOURSMy Houzz: 2 Tools + 1 Resourceful Guy = Lots of Great ‘New’ Furniture
With scrap wood and a hands-on attitude, a San Francisco renter on a tight budget furnishes his bedroom and more
Full Story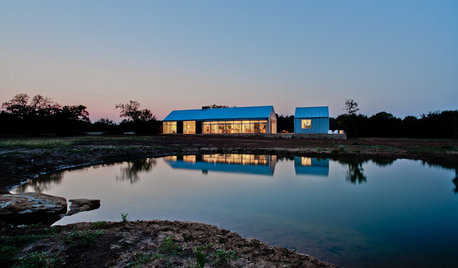
HOUZZ TOURSHouzz Tour: 3 Buildings Make for 1 Ideal Artist's Home
With a studio perched between a main suite and a guest cabana, a modern Texas home has all the bases covered
Full Story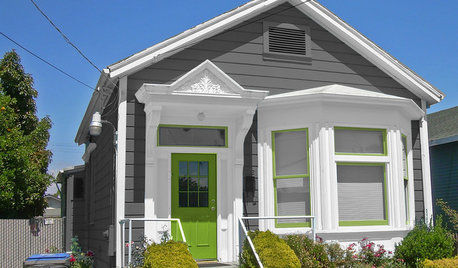
MOST POPULARChoosing Color: See 1 Cute Home in 3 Exterior Paint Palettes
Here’s proof that a little bit of fun color can add a whole lot of flair to your house
Full Story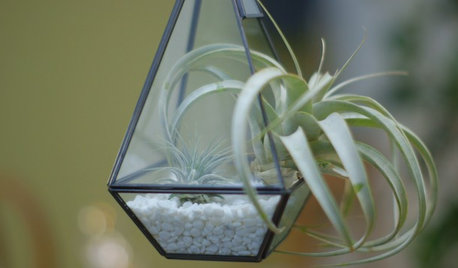
HOUZZ TVHouzz TV: 1 Modern Terrarium in 3 Styles
Here’s how to create a trio of looks for a terrarium to hang up or put on a table. Which do you like best?
Full Story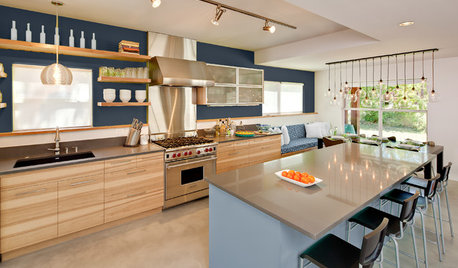
MOST POPULARChoosing Color: See How 3 Bold Palettes Change 1 Kitchen
Designed to be flexible when it comes to color, this kitchen easily handles different color schemes
Full Story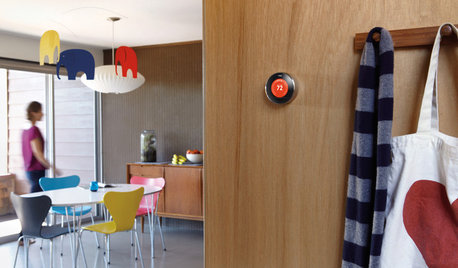
HOME TECHWhy Google Just Paid $3.2 Billion for a Company That Makes Thermostats
Smart home technology just got a new champion — and everyone is speculating about the reasons
Full Story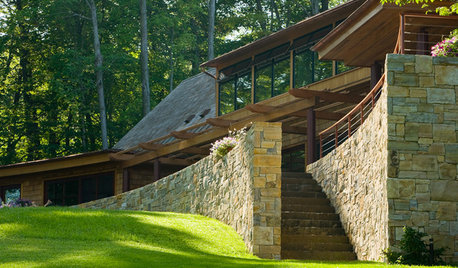
CONTEMPORARY HOMESHouzz Tour: 2 Wings for 3 Generations on a Vermont Lake
An extended family enjoys a spacious waterfront home influenced by farmhouses and Japanese architecture
Full Story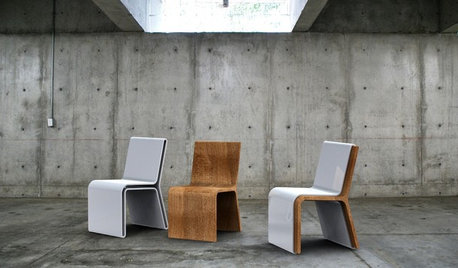
DECORATING GUIDESOn Trend: 2-in-1 Furnishings for Small-Space Living
You'll be a convert to furniture that transforms when you see these chair-tables, unfolding wonders and more
Full Story


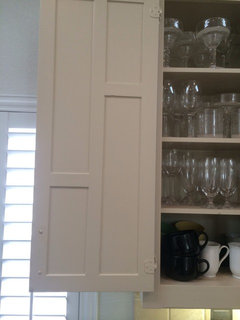

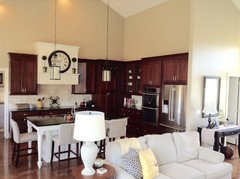

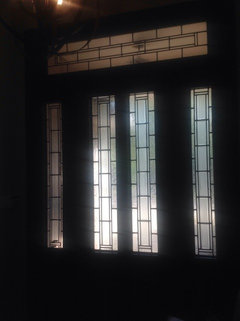
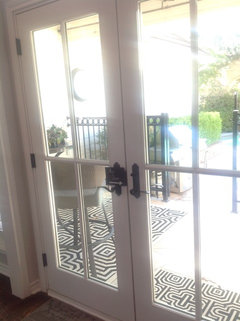



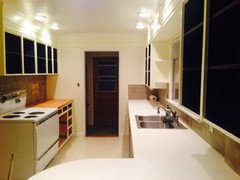
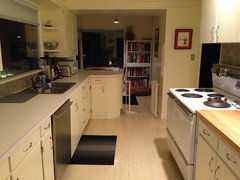


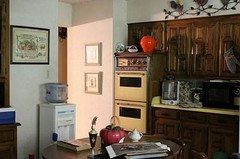
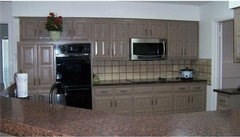




kiko_gwOriginal Author