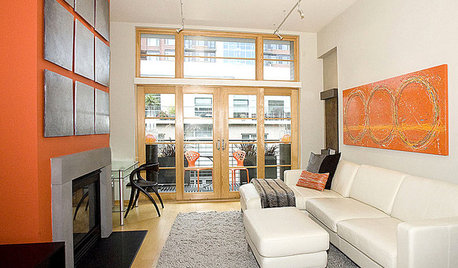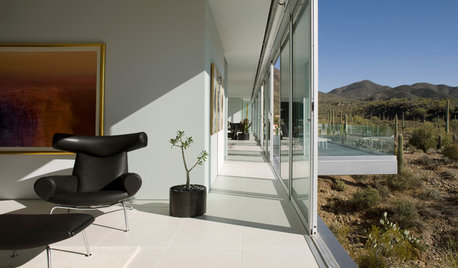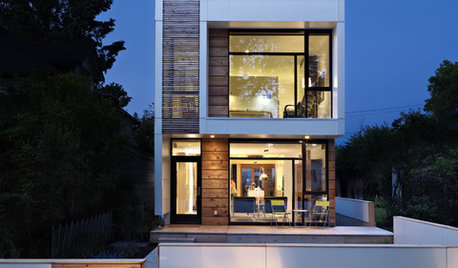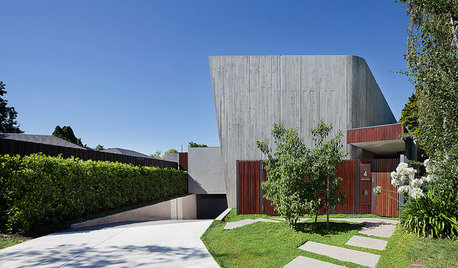Hello GW-Kitchen Gals and Guy, I am one of those 90's golden oak gals ready for a makeover:) Without knowing it you all have been giving me insight, ideas and excitement for a new kitchen redo. Most of all you guys are giving me COURAGE. I am going for the whitish , subway, marble look. My kitchen is central and open to most of the main rooms on my first floor , you know what that means... yup, redoing much more than my kitchen.
I am calling on your expertise (and will probably be calling on it a bit more along the way) hopefully by the time my kitchen is finished I can pass along some of what I've learned to other newbies, like me.
First things first...
I have 2 Layout questions both regard my long narrow kitchen. The cabinetry area is 250 inches long plus additional length past that area for serving island which will replace my kitchen table.
Question #1:
Which is more important centering range/vent/hood with entire back wall or so it lines up with a skylight ? Do you think it would be odd if a skylight vault bisects a range/vent ?
We figured out a way to expand the width of the kitchen 2 feet so as to accommodate island(s) and so as to re/move the refrigerator off the back facing wall. We'll be going from 120 to 144 inches. To do this we'll be cutting back into the adjoining laundry /mud room . I have a five foot dry-walled vaulted skylight in the kitchen . Where the skylight vault opening stops, it currently lines up with where the range and cabinetry ends and to the right, not under the skylight is the refrigerator. Flanked by only one 12 inch cabinet on both sides of the range, albeit cramped, at least the skylight , range and cabinet looks and feel like they were designed to be grouped that way .
But once we expand the width two more feet and re/move the 36" refrigerator from the back wall, we can spread out the cabinetry and range against that back wall. It will not be cramped. But if we spread the cabinetry out and center the range on the back wall...the range will no longer line up with the skylight opening. As a matter of fact , the end of the skylight vault will essentially divide the range/ vent in half. So facing the back wall the dry-walled skylight vault opening will fall on the left half of the range/vent cabinetry and there will be traditional 8 foot ceiling to the right half of the range. ( The traditional 8 ft ceiling section is under a bedroom so can not be changed).
Just so you know I am planning on placing an island across from the back wall which part of the island will be under the skylight and part of it will not, however this concerns me less.
I've considered ....other layout options :
* -Work cabinetry on that back wall leaving where the range is now so it will stay lined up with the skylight. But, it will be not centered against the back wall.
* - I could move the range/vent to a 60 inch wall space on the long wall centered between two windows, which in and of itself would be a perfect spot ... however it will be seen from the front entry door looking through the dining room. ( Since this area can be seen from the front door I was planning on prettying the cabinetry up in this spot.) If I did this range idea , drawing attention essentially spotlighting that area, I would feel compelled to upgrade from our fairly new GE Profile dual fuel to more pro-range Viking or Wolf, etc. DH says I can do this if I want, but since our the budget is not endless and we are redoing just about everything , I was thinking of keeping the GE.
*- My least favorite option...exchange GE range to cook top on island and put wall ovens into the back wall cabinetry, to the right of the skylight vault, where the refrigerator use to be. I'm planning two islands- one a prep island and one a serving/buffet island; for some reason I pictured them with no visual obstructions on them just beautiful marble /marble-like quartz tops.
Question #2:
How would you suggest handling that back wall to help the kitchen NOT appear so long and narrow ?
Considering the facts discussed above, and that the back wall has no windows on it, there are two windows on one of the long sides of the kitchen and the skylight.....(although there is lots of light though coming through from some of the adjoining rooms) ... .
Hopefully adding two feet and taking out the fridge should help, no ? But should I make it heavy with cabinets with solid fronts, add lots of glass fronts to the cabinets or minimize the cabinetry there (leaving just the stove and vent on the upper aspect, for example)?
Any other ideas how to make room seem less linear would be appreciated.
Sorry, I know this is long.
THANK YOU ALL for reading and for your input in advance.

















lalithar
bmorepanic
Related Discussions
Design Ideas for Long, Narrow Room
Q
Design Help..Very long but narrow kitchen
Q
Help with long narrow kitchen
Q
Please Critique Our Kitchen Layout! (Long, Narrow Kitchen)
Q