Need help choosing among three options
worldmom
15 years ago
Related Stories
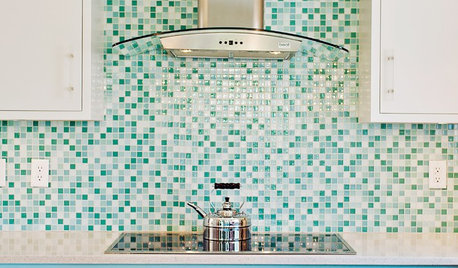
KITCHEN DESIGN9 Popular Stovetop Options — Plus Tips for Choosing the Right One
Pick a stovetop that fits your lifestyle and your kitchen style with this mini guide that covers all the basics
Full Story
DECLUTTERINGDownsizing Help: Choosing What Furniture to Leave Behind
What to take, what to buy, how to make your favorite furniture fit ... get some answers from a homeowner who scaled way down
Full Story
HOUSEKEEPINGThree More Magic Words to Help the Housekeeping Get Done
As a follow-up to "How about now?" these three words can help you check more chores off your list
Full Story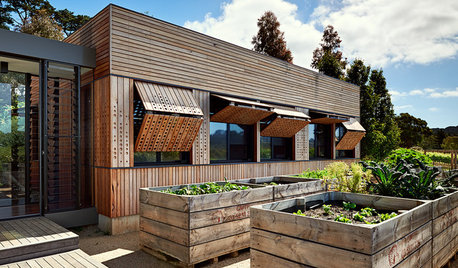
KIDS’ SPACESHouzz Tour: A Supersize Playhouse Among the Vineyards
An Australian couple build a pavilion for their visiting grandchildren that embraces fun, practicality and surprise
Full Story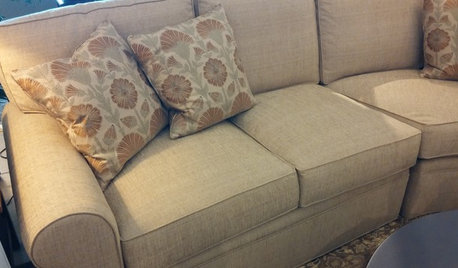
FURNITUREHow to Choose the Right Sofa Cushion
Shopping for a sofa? Here’s what to know about the basic cushion options — and the all-important test you must do for yourself
Full Story
KITCHEN CABINETSChoosing New Cabinets? Here’s What to Know Before You Shop
Get the scoop on kitchen and bathroom cabinet materials and construction methods to understand your options
Full Story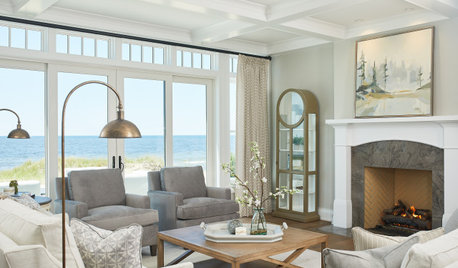
COLORHow to Choose a Paint Color
Designers offer tips for examining your closet, memories and daily life to find the right paint colors for your home
Full Story
MATERIALSWhat to Ask Before Choosing a Hardwood Floor
We give you the details on cost, installation, wood varieties and more to help you pick the right hardwood flooring
Full Story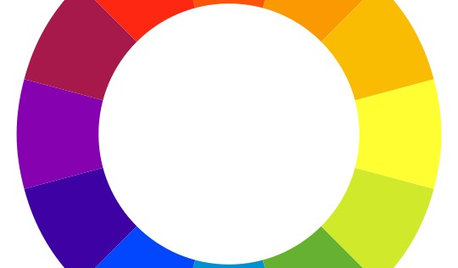
COLORChoosing Hues: Roll With the Color Wheel
See how an age-old tool can help you find the right paint
Full Story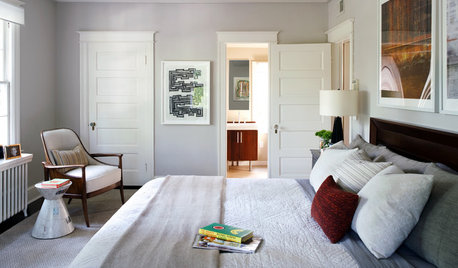
BEDROOMSHow to Choose the Perfect Bedsheets
Don't lose any shut-eye over scratchy or ill-fitting sheets; our mini guide to materials, thread count and fit will help you sleep tight
Full Story


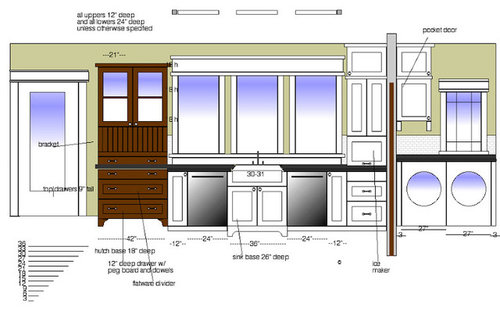



fondantfancy
pluckymama
Related Discussions
need help differentiating among Larix sp
Q
Help choosing between three washers
Q
need help choosing between options (pics)
Q
Overwhelmed with tomato variety options, need some help choosing...
Q
malhgold
farmhousebound
bmorepanic
rhome410
remodelfla
Buehl
worldmomOriginal Author
corky1_2008 Harris
farmhousebound
Buehl
farmhousebound
bmorepanic
rhome410
bmorepanic
Buehl
fondantfancy
pluckymama
rhome410
worldmomOriginal Author
rhome410
Buehl
rhome410