All finished except for one blank spot for a piece of art that needs to be framed. Learned a lot by reading everyone else's trials and tribulations, so thanks for the great experience.
First a quick overview of the space, then all the explanations. (Edited to add these as I realized the wide shots were missing.
I'm going to do this reveal a little differently, I'd like to demonstrate what I wanted changed and how we did them, because that fascinates me in other people's reveals. I'll also talk about a few things we elected not to do.
We had several major goals:
1. Open the area over the sink to be able to see out
2. Move the cooktop to get some space for prep between it and the sink
3. Get the fridge out of the corner so both doors can open all the way
4. Make the opening to the kitchen bigger so next time we need a fridge we don't have to scour the Internet looking for a small enough fridge to get in the door
5. Make the opening to the dining room bigger to be able to run both tables lengthwise from the DR through to the nook for holiday feasts.
Everything else was gravy! (sorry couldn't resist)..
1. View from sink. Note the combination of soffits and 15" uppers, which we had throughout the kitchen, cabinets started at eye level and I'm reasonably tall.
After
{{gwi:1970106}}
2. Cooktop was very close to sink no rep space
See above for before, the black square on the left is the corner of the cooktop and in this photo the sink starts in the bottom right corner.
After
{{gwi:1970108}}
3, 4, 5.Former floor plan
New layout. NO CORNER CABS! Yeah!
Opening up the DR, sorry for all the demo mess.
Old fridge location (sorry out of focus)
New fridge location
Things we did that others would probably consider crazy:
1. Kept the angled sink wall which we actually like, works with the rest of the house and we didn't want to chop up our slab.
2. Got rid of a wall oven and downdraft cooktop and got a range. Wanted the counter space and a range made sense and saved $$ on appliances. There is no gas service in our neighborhood so gas wasn't an option. Would have considered induction but DH didn't want to get new pots/pans and spend the extra $$ so I'm fine with the smooth top. Big improvement over the previous coils! (more on the applicances later).
3. Put in an OTR (closely related to #2 above)
4. Kept our two level counter tops. I love that you can't see the cooking mess when you are not in the kitchen
5. Pull out faucet. Didn't want a big pull down poking up in the opening and also the chief dishwasher did not like them or want one. Never argue with the dishwasher about the dishwashing set up.
6. Trash and recycle under the sink. Works great in a 2 person household, YMMV.
Things we simply elected not to use:
1. Air switch-we have a switch very close but rarely use the GD as we are on septic, so it just didn't appeal
2. Soap dispenser-DH said he wanted his soap bottle and since he does clean up, who was I to argue?
Materials:
Cabinets-Barker Cabinets RTA Natural Cherry assembled and installed DIY
Floors-Bella Cerra San Pietro Walnut (engineered)
Backsplash-Ann Sacks 2x12" glass subway Lucian collection slate
Grout-Fusion Pro Linen
Counters-Golden Cascade granite (Africa range)
Hardware-Liberty bow pulls DH picked up at big box because he got tired of waiting for me to find some I liked
UCL-New Utilitech LEDs from Lowes, reasonably cheap (for LED) and we like them a lot
LIghting-Cree LEDs from HD, these are the semiflush that mount in a 4" junction box. We would have had to struggle to get cans in.
Chandeliers-Nuvo Lighting Keen collection
Sink-Blanco Silgranite Super Single Precis-Truffle
Faucet-Rugby F2 all stainless
Paint-Benjamin Moore Pale Oak in Kitchen, nook and DR, Cedar Key in family room and mud/laundry room. Cloud white trim and ceilings
Trash pullouts-Ikea for $20 each
Appliances-Kept the 2 yr old fridge we had, everything else LG.
Range LSE3092ST. Love it. Wanted knobs in the front and the clean slide in look. They call this a slide in but technically it's more free standing as it has no lip over the counters. That was fine with me. LOVE the huge oven and has a small oven below.
OTR MW-LMH2016ST This is a 400 cfm with the extenda vent which is why I selected it. It is vented to the outside. Vent is not super loud but not quiet and works great. MW itself is great
DW-LDF8072ST This is LG's top of the line which we got b/c of a big rebate on the package of three. Love that many of the tines fold down, I really liked the flexibility my old Maytag had and though a lot of the newer DWs were very inflexible. Super quiet, can't tell when it's running at all.
And all the LG's sing little songs to talk to you, no buzzers or bells. The oven sings and flashes its lights when it hits temp when preheating. It makes me smile every time I see that.
OK Here we go:
From the kitchen through the nook to the backyard
Had to take this one very early morning to avoid glare. The glass was fogged so we had it replaced and in doing so did away with the muntins and we're very happy with the look.
{{gwi:1970115}}
Nook
{{gwi:1970117}}
Old counter seating area in nook
Added storage{{gwi:807}} the nook, extended the counter around the corner and moved the seating there. Seating is only for when we entertain and someone wants to chat with the cook.
{{gwi:2140945}}
DW Wall minus counters, toe kick and backsplash (somehow missed getting the finished product on this one)
{{gwi:1970120}}
Dish drawer next to DW
Counter runs on DW Wall
{{gwi:2140947}}
{{gwi:1970123}}
{{gwi:1970124}}
Sink. Love the super single!
{{gwi:1970125}}
Faucet
{{gwi:1970126}}
Trash and recycle pullouts
{{gwi:2140948}}
Range/MW Wall
{{gwi:1970128}}
Around to the other side. The back wall is blank and needs the aforementioned art work added.
30" deep base next to fridge. This is the only 3 drawer stack I have and I can't really imagine needing very many drawers this tall. Deep counter top is great for the Breville.
{{gwi:1970129}}
More drawers than you can imagine. This one can even hold a spare oven rack
{{gwi:1970130}}
One of the two tall drawers
{{gwi:1970131}}
Over the fridge vertical storage and pullout. This is a 30" deep cab so the very back is wasted space but I'm OK with that. The uprights are actually the expandable IKEA pot lid holders. I saw on here recently that someone else had figured out to repurpose them to make cheap adjustable uprights. Great minds think alike!
{{gwi:1970132}}
This post is getting very large. I'm going to end it and start a response.
This post was edited by lucas_tx on Fri, Nov 1, 13 at 8:57



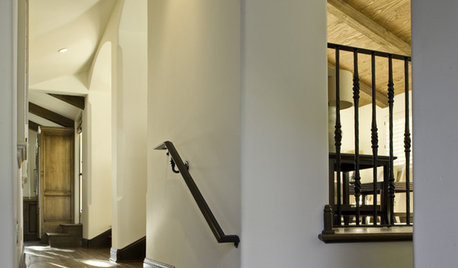

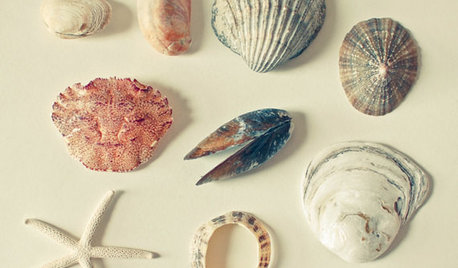
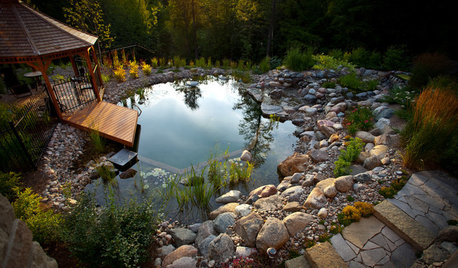
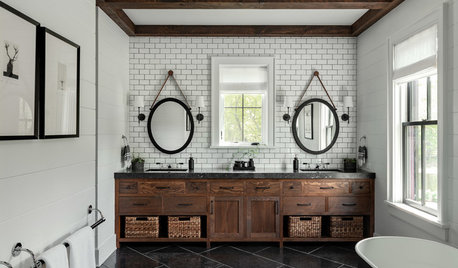
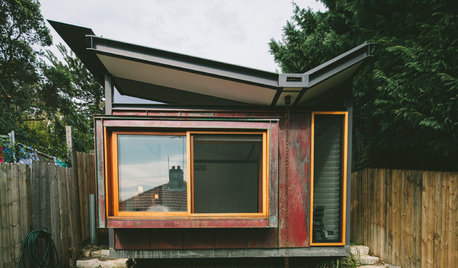
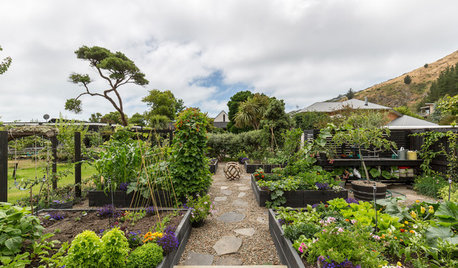



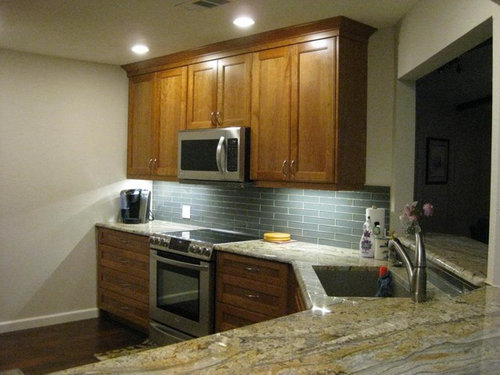
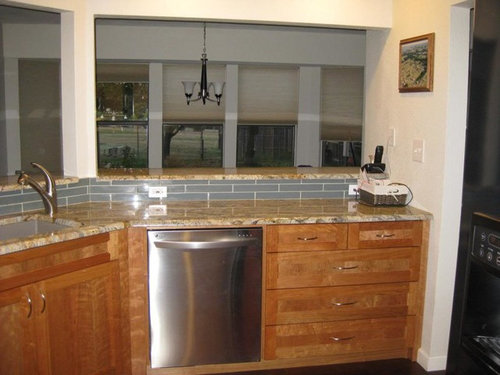

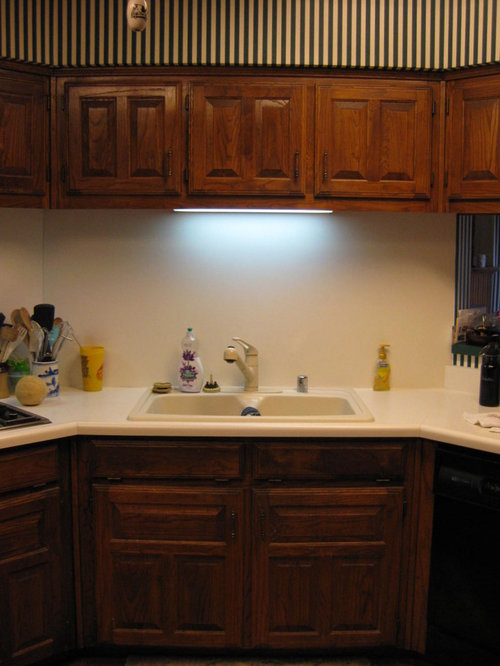

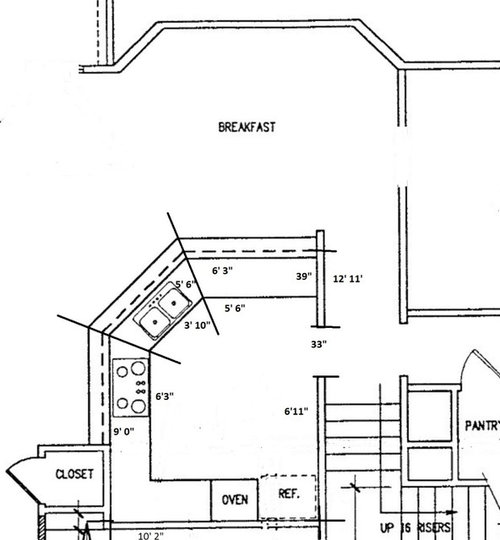
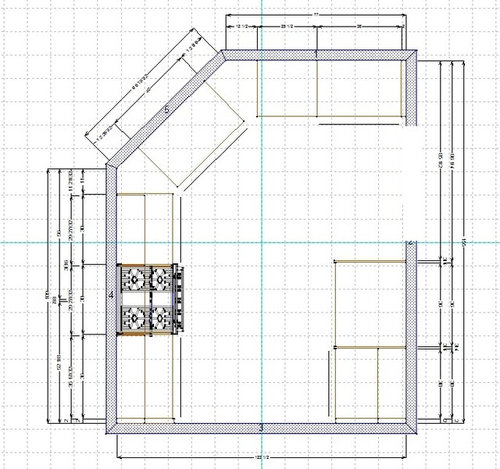
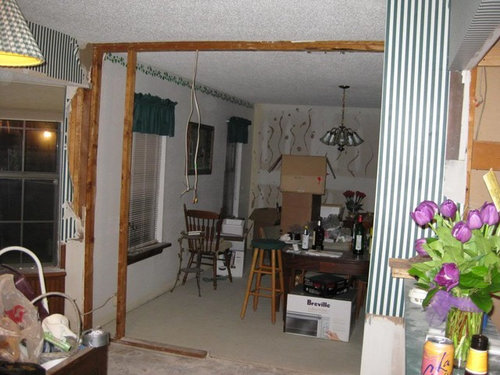
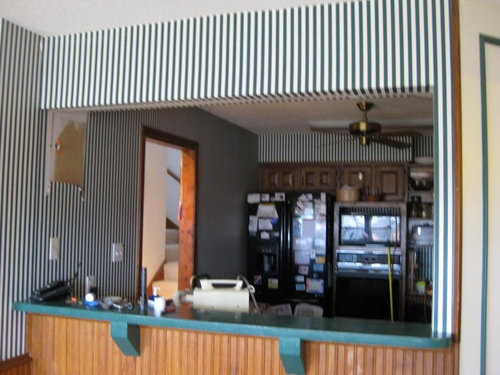
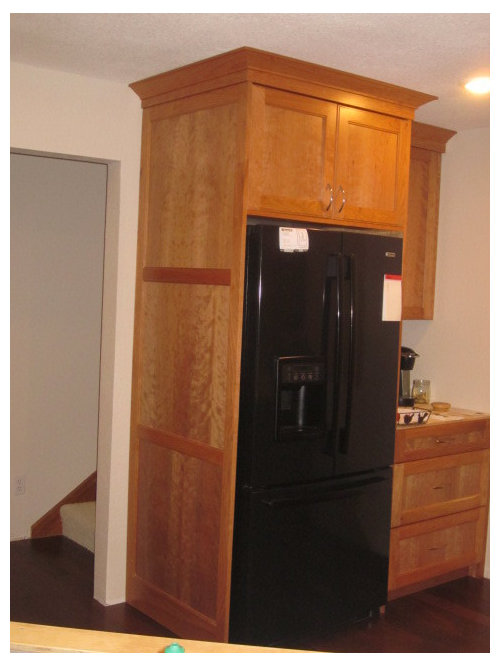
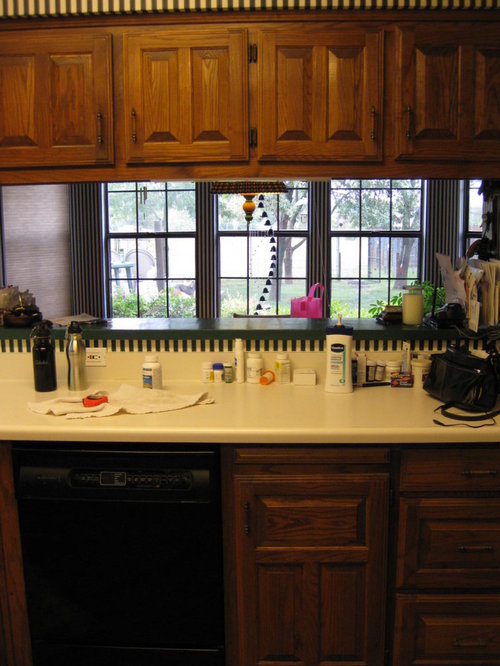
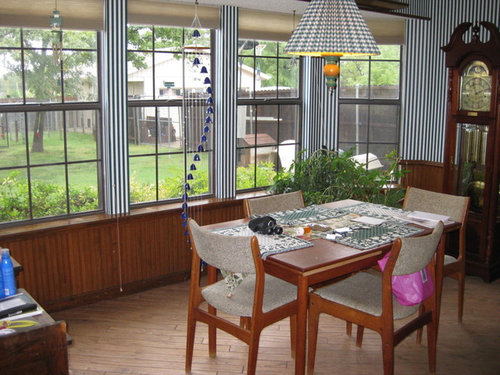
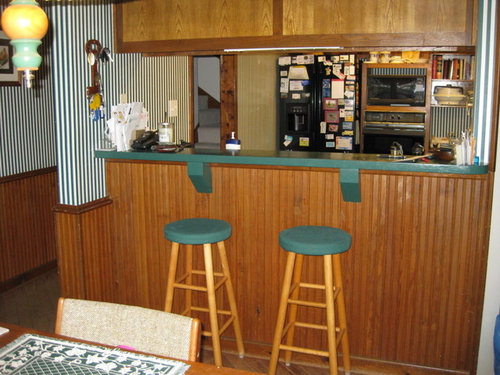
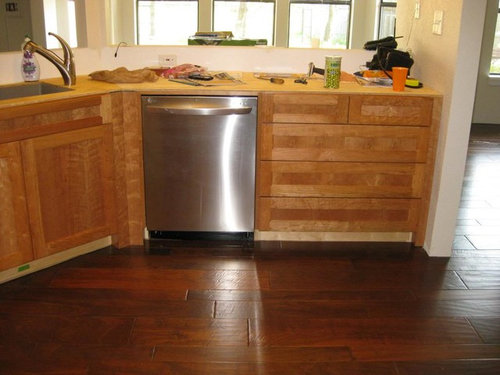
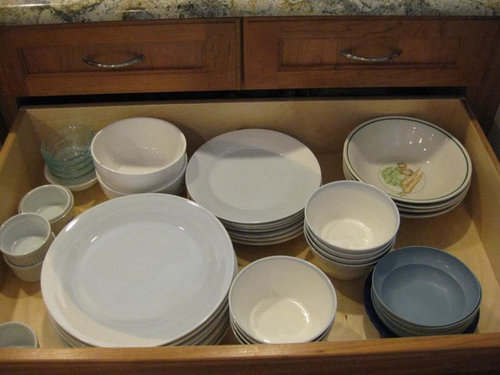




cat_mom
lucas_tx_gwOriginal Author
Related Discussions
Harvest Photos (Heavy on the pics)
Q
Cabinet stain to compliment Natural Brazilian Cherry Floor
Q
My picture heavy contemporary kitchen reveal!
Q
Basically done - white and cherry shaker kitchen reveal
Q
blfenton
dan1888
kksmama
lucas_tx_gwOriginal Author
bookworm4321
lucas_tx_gwOriginal Author
bpath
lucas_tx_gwOriginal Author
robo (z6a)
countryatheart
ppbenn
deedles
joaniepoanie
vdinli
lucas_tx_gwOriginal Author
romy718
lucas_tx_gwOriginal Author
neitsdelf
LoPay
ck_squared
Mgoblue85
ardcp
KBSpider
lucas_tx_gwOriginal Author
lucas_tx_gwOriginal Author
michoumonster
vdinli
scrappy25
lucas_tx_gwOriginal Author
lucas_tx_gwOriginal Author
taggie
lucas_tx_gwOriginal Author
dee850
a2gemini
lucas_tx_gwOriginal Author
dcward89
vic_k
katschilling
joygreenwald
brightm