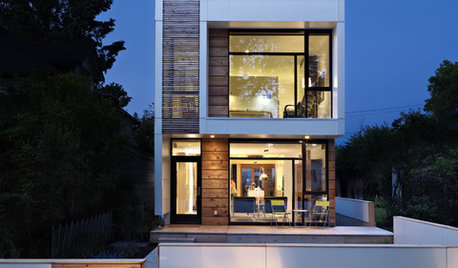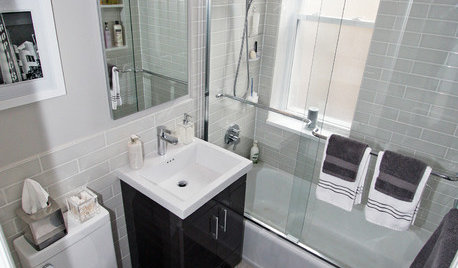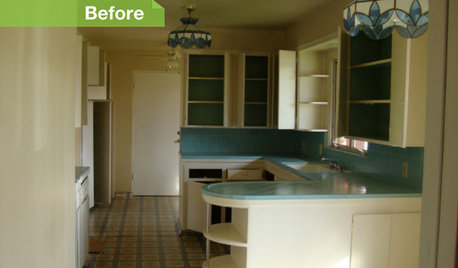Is a 24 inch wide sink to small?
missmuffet
13 years ago
Featured Answer
Sort by:Oldest
Comments (8)
njmamma
13 years agoBuehl
13 years agoRelated Discussions
18'' or 24'' Wide Pivot Mirror with 26'' Pedestal Sink?
Comments (1)Mock it up with two pieces of posterboard cut to the right size. You'll be able to see which size you like better....See MoreSink to use in 24' wide cabinet
Comments (3)We put a nearly 24" wide undermount sink into a 24" sink base in our last kitchen. We had to rout out the left and right inside walls a bit to get it to fit. It was resting on the cabinet frame (instead of being attached with clips), so in order for the counter to sit flush with the surrounding cabinets, we also had to rout out the top edge of the sink base where the sink would be sitting. None of this work was very difficult, and I was thrilled to have a big single bowl 24" sink in a small (for a sink) 24" cabinet. So check out sink dimensions and look at mfr drawings - there are many you can make work. The only drawback we could see to doing this is how difficult it would be in the future to swap out the sink because it is sandwiched between the counter and cabinet. On the plus side, you don't have to worry about the sink falling! heh heh....See Morebest sink that fits in 24 inch cabinet?
Comments (3)I have an Elkay model 2115 stainless steel undermounted with a 15"x21" wide bowl size. Currently, I also have a prep sink but prior to this kitchen, I had the same size sink for about 20 years. It's functional and it would fit in a 24 inch cabinet with possible minor scooping of the sides....See MoreIs 24 inch sink and 24 inch makeup area too small for my side?
Comments (4)I don't need much room at all for my makeup. Like enduring, I keep all my daily cosmetics in a plastic bin - take it out, use what I need, put it back. However, I also don't need a 24" sink. I'd personally reduce the size of the sink and increase the size of the counter. And a 40" sink - is he bathing in it LOL?...See Moremisplacedtxgal
13 years agomissmuffet
13 years agolimom_2bts
13 years agopositano
13 years agomissmuffet
13 years ago
Related Stories

THE HARDWORKING HOMECES 2015: Inching Toward a Smarter Home
Companies are betting big on connected devices in 2015. Here’s a look at what’s to come
Full Story
BATHROOM DESIGNSmall-Bathroom Secret: Free Up Space With a Wall-Mounted Sink
Make a tiny bath or powder room feel more spacious by swapping a clunky vanity for a pared-down basin off the floor
Full Story
HOUZZ TOURSHouzz Tour: Wide-Open Views on a Narrow Canadian Lot
Expansive glass walls facing the street create openness, sun-filled rooms and closer relations with the neighbors
Full Story
HOUZZ TOURSDesign Lessons From a 10-Foot-Wide Row House
How to make a very narrow home open, bright and comfortable? Go vertical, focus on storage, work your materials and embrace modern design
Full Story
BATHROOM DESIGN12 Designer Tips to Make a Small Bathroom Better
Ensure your small bathroom is comfortable, not cramped, by using every inch wisely
Full Story
FUN HOUZZThe Narrowest House in the World?
This 4-foot-wide workshop has eating, sleeping and working spaces in its 150 square feet. Chime in on how livable you find it
Full Story
BATHROOM DESIGNWater Damage Spawns a Space-Saving Bathroom Remodel
A game of inches saved this small New York City bathroom from becoming too cramped and limited
Full Story
BATHROOM DESIGNHouzz Call: Have a Beautiful Small Bathroom? We Want to See It!
Corner sinks, floating vanities and tiny shelves — show us how you’ve made the most of a compact bathroom
Full Story
BATHROOM DESIGNThe Right Height for Your Bathroom Sinks, Mirrors and More
Upgrading your bathroom? Here’s how to place all your main features for the most comfortable, personalized fit
Full Story
KITCHEN DESIGN24 Dramatic Kitchen Makeovers
From drab, dreary or just plain outdated to modernized marvels, these kitchens were transformed at the hands of resourceful Houzzers
Full Story






research_queen