So finally something tangible to demonstrate Im not a lonely shut in just pretending to be renovating a kitchen to make contact with the outside world. It isnÂt a kitchen with a lot of wow factor but my Mom is happy with the clean simple lines of this layout and as she points out she is the one who will have to live with it not me. It involved some struggle but I think sometimes simple is best.
Background
Paid for 2 bedroom, 2 bath 10th floor centre condo unit in an Ottawa area that, according to news reports, did particularly well in the last real estate boom. Tenancy is mixed with a large number of retired seniors. Location is close to shopping and good transportation routes but is not impacted by its close proximity to major roadways (no traffic or traffic noise directly adjacent to the building). Some units have been upgraded while quite a few still feature the original builders - very cheap - finishes.
Budget
Last property tax assessment was $173 000.0 (a little more than twice the original purchase price a decade ago). Unrenovated units are listing at around $200 000.0. Following NKBA guidelines we set the budget at $20 000.0 or roughly 12% of the value at last tax assessment (we were very conservative). We may come in on budget (just) but an over-run of around 5% of the initial budget isnÂt inconceivable,
Objectives
Reduce costs by retaining the basic footprint of the original kitchen. Remove all the original elements and upgrade them (modestly perhaps but every new material is of a higher quality than the one it replaced). Create a kitchen that improves the function of the room and combines the simplicity of modern design with a more traditional aesthetic on a small budget.
Limitations
Building is slab concrete construction so ceiling lighting is powered by conduit run through the concrete. Pot lights are only possible in soffets\bulkheads or by creating a drop ceiling. Existing soffet\bulkheads contain wiring and venting that cannot be relocated.
North Wall
Now
Proposed
With the good luck of poor planning when my Mom purchased her appliances she did not think about depth so fridge had to be moved to the front wall which helped to create this 6.5 foot uninterrupted counter run with 4 30" pot drawers beneath. Middle base door will have a door mounted 2 bin recycling centre pull out with a center handle. Center upper cab will be open shelving. Cabs on either side will have textured glass (probably Cotswold) inserts. All the upper doors\openings are 15" as are the top drawers of the base cabinets (love the symmetry) We were trying to create a hutch like appearance in this section of the L.
Front Wall
Now
Proposed
After some prodding she purchased a stackable washer and dryer and the freezer was moved to the laundry area. It saved the cost of replacing the freezer with an under the counter model and created more space. Microwave is being replaced by an OTR microwave and fan. Again it frees up space and the cost of the combined unit was cheaper than buying a fan and a microwave. With the bulkheads over the main L we didnÂt have any real opportunity to vary height or depth of the cabinets so we wanted to embrace that and keep the design very linear so locating the microwave with the stove meant we did not have to create an additional break in the cabinetry run. As this new area didnÂt have those limitations we did add the corner unit and a simple moulding (deliberately installed all at one height to repeat the line between the bulkhead and the cabs in the L.).
Back Wall
Now
Proposed
My Mom didnÂt want the cabinets raised over the sink so we ended up making very few layout changes from the old kitchen along this wall. We chose to keep all the cabinet doors 15" wide  uppers in the L are all 15" except one 12" in the corner. The only architectural detail in the space is the bulkhead so we wanted to repeat the linear line of the bulkheads (which will be painted a deep colour - BM "Rusty Nail" - to contrast with the Antique white cabinets) with the light rail along the bottom of the uppers. Tiled backsplash is only going on the back wall in both parts of the L between the bottom of the wall cabinets and the countertop  we are not bringing it around the sides to further emphasize the horizontal colour blocking in those areas.
Cabinet Info
Door style (Aurora)
Colour (Antique White)
We looked at everything RTA, Semi-Custom and Custom. I have renderings from the custom shop we met with that are almost identical in appearance to what we have created using this stock assembled line but cost about $2500 more than this product. There was virtually no difference in the materials or quality of the hardware between the two manufacturers. This line was produced by Maax for CanadaÂs Home Depot stores until the fall of 2006 when it exited the cabinetry sector and sold its holdings to Fabritec Canada. Fabritec has its own mid to upper range cabinetry line which it sells through its own showroom and a dealer network across the US and Canada. This line is constructed with 5\8 medium grade particleboard with a colour matched (inside and out) melamine fused surface. It is partial tongue and groove assembly so the base and uppers all have 5\8 backs, sides and bottoms  not the 1\4" hardboard with hanging rails backs typical of a lot of product. Base gables are supported with cross valances at the top, front and back, as well as at the toe kick. For the price point the construction is excellent and is in a number of respects better than the base construction of many Masco or MasterBrandÂs mid-priced lines. My Mom lives alone and is not an avid cook so she didnÂt require a premium quality product. My Mom was most concerned with having an opaque matte off white finish in a shaker style door so compromising on thermofoil was not an issue for her.
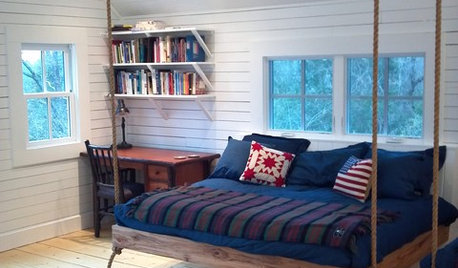

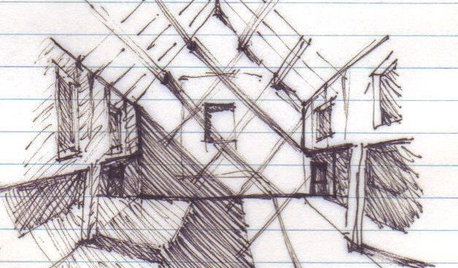


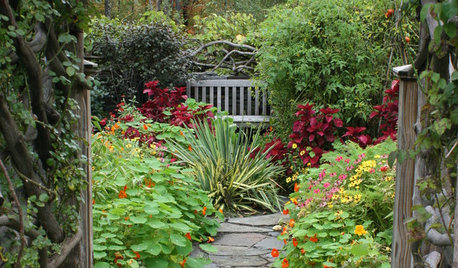

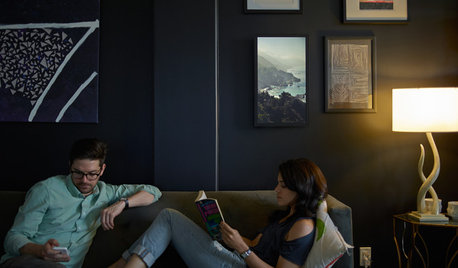

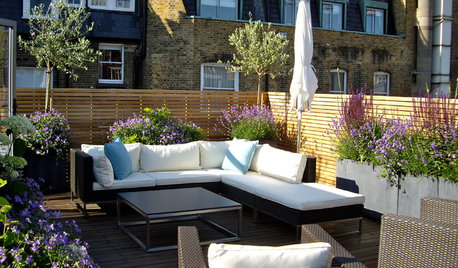



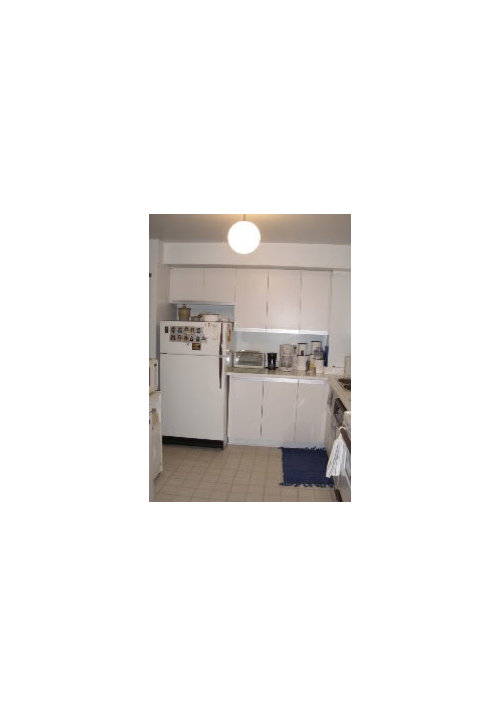




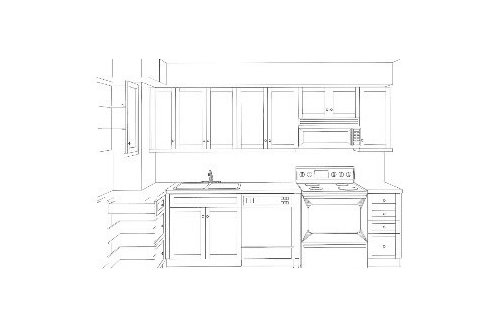





kelleg69
bmorepanic
Related Discussions
OK, I have the final colors!! Hooray!!
Q
Kitchen drawing....finally...and orders!!!
Q
HOORAY! We finally got a house!
Q
Hooray, Dining Room finally belongs! (pics)
Q
rhome410
busybme
caryscottOriginal Author