Can I do a full kitchen for 13,000?
sumnerfan
13 years ago
Related Stories
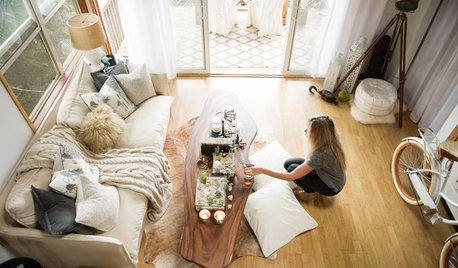
HOUZZ TOURS13 Character-Filled Homes Between 1,000 and 1,500 Square Feet
See how homeowners have channeled their creativity into homes that are bright, inviting and one of a kind
Full Story
SMALL HOMESCan You Live a Full Life in 220 Square Feet?
Adjusting mind-sets along with furniture may be the key to happiness for tiny-home dwellers
Full Story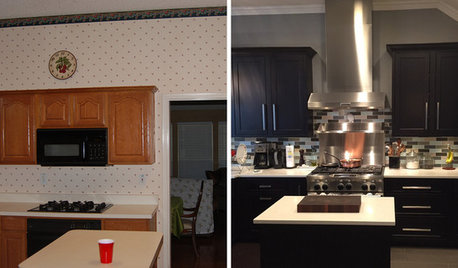
BEFORE AND AFTERSReader Kitchen: A Dallas Refresh for $40,000
With minor changes to their kitchen’s layout, a couple add more storage and counter space and create a breakfast nook
Full Story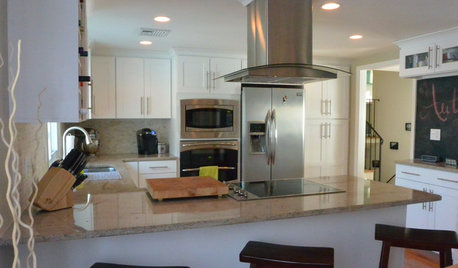
BEFORE AND AFTERSA ‘Brady Bunch’ Kitchen Overhaul for Less Than $25,000
Homeowners say goodbye to avocado-colored appliances and orange-brown cabinets and hello to a bright new way of cooking
Full Story
KITCHEN DESIGNTrending Now: 25 Kitchen Photos Houzzers Can’t Get Enough Of
Use the kitchens that have been added to the most ideabooks in the last few months to inspire your dream project
Full Story
KITCHEN DESIGNKitchen Remodel Costs: 3 Budgets, 3 Kitchens
What you can expect from a kitchen remodel with a budget from $20,000 to $100,000
Full Story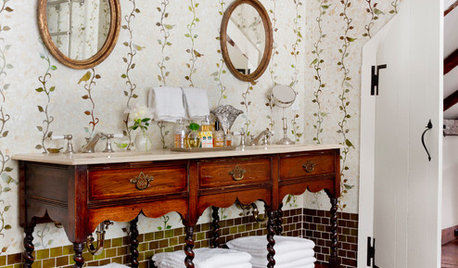
MOST POPULARYou Can Turn That Into a Bathroom Vanity?
Find inspiration in 13 unconventional bathroom vanities that are as functional as the real deal
Full Story
SMALL HOMES28 Great Homes Smaller Than 1,000 Square Feet
See how the right layout, furniture and mind-set can lead to comfortable living in any size of home
Full Story
KITCHEN DESIGNThe Cure for Houzz Envy: Kitchen Touches Anyone Can Do
Take your kitchen up a notch even if it will never reach top-of-the-line, with these cheap and easy decorating ideas
Full Story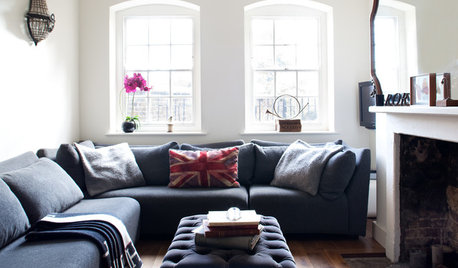
DECORATING GUIDESHow to Use Full-Scale Decor to Make a Small Space Feel Bigger
With a less-is-more approach, even oversize furnishings can help a compact area seem roomier
Full StorySponsored
Custom Craftsmanship & Construction Solutions in Franklin County







jterrilynn
live_wire_oak
Related Discussions
My kitchen is new but i hate it...(pics) what can i do to improve
Q
Can I repair these window frames or do I need full replacement?
Q
Had a long talk with DH about cabinets. Need advice.
Q
How do I design big, FULL hanging baskets full of wave petunias?
Q
formerlyflorantha
momfromthenorth
artemis78
melaska
cpartist
antss
sumnerfanOriginal Author
jakabedy
dianalo
attygirl
live_wire_oak
sumnerfanOriginal Author
dianalo
artemis78
krycek1984
attygirl
kmac1196
sumnerfanOriginal Author
Circus Peanut
pinch_me
sumnerfanOriginal Author
pinch_me
juliekcmo
Honoria Glossop
Nancy in Mich
sumnerfanOriginal Author
lazy_gardens
Stacey Collins
greenhousems
kdinatlanta
sumnerfanOriginal Author
pinch_me
sumnerfanOriginal Author
Nancy in Mich
pip
pinch_me
pinch_me
sumnerfanOriginal Author
cpartist
sumnerfanOriginal Author
northcarolina
sumnerfanOriginal Author
pinch_me
sumnerfanOriginal Author
shelayne
pinch_me
sumnerfanOriginal Author
pinch_me