Culinarian / Combustible Materials
oldbat2be
12 years ago
Featured Answer
Sort by:Oldest
Comments (47)
bmorepanic
12 years agorobbcs3
12 years agoRelated Discussions
What to use behind BS range-non combustible and heat resistant?
Comments (15)Hi, lovetocook9 - Well, I baked for 6 hours so it was a good time to test the heat off the sides of my BS range. I thoroughly felt all over the insides of the base cabinets on both sides of my range and felt no heat anywhere. As to the amount this range projects out from my cabinets: the main body of the range projects only 3/8 inch from the actual "face" of my base cabinets - which brings it even with the front of my cabinet doors. The oven door extends a further 3 inches and the metal deck in front of the burners extends an additional half inch. From home photos I've seen on the BS website and the BS Installation Manual, this is normal. The specs call for a cabinet depth of 24 inches which allows the oven door to stand clear of the cabinets. My old range fit this same way and was never a problem either. Good luck with your project....See MoreDeck and Terrace Materials? Non-Combustible
Comments (0)Any suggestions as to how to pave the terrace area at the bottom of a steel or steel/wood deck? the deck stairs will lead back to the garden, and half will stay green/grass/plants and the other half will be terrace, but I don't want it to be too hard a material becuase there will be kids running around and I don't want people to fall to get too hurt. is there a terrace material that's not overly pricey or too hard-surfaced, but still nice for putting a table and chairs on? This post was edited by dreamojean on Thu, Feb 28, 13 at 17:25...See MoreNon Combustible Wood Look Siding??
Comments (10)The ICC-ES Evaluation Report (ESR-2290) states that James Hardie fiber-cement sidings "comply with ASTM C1186, as Grade II, Type A; have a flame-spread index of 0 and a smoke-developed index of 5 when tested in accordance with ASTM E84; and are classified as noncombustible when tested in accordance with ASTM E136." Nichiha USA "siding products are noncombustible building construction materials complying with IBC Section 703.5 as determined by testing in accordance with ASTM E136". Whether or not these materials look like wood is another matter....See MoreNon-combustible wall behind Buestar range with island Trim?? HELP!!!!
Comments (26)I guess I am the outlier. I read the installation instructions from first page to the last. I also gave my builder the installation instructions. This was 5 years ago and the current instructions have actually changed from the instructions back then. If I am reading the current installation instructions correctly tile 6 inches below and above will be fine. The entire wall does not need to be noncombustible horizontally. Here are what the instructions say as far as zero clearance. The last paragraph states non combustible material need not extend horizontally. An island trim can be installed either in an island or against a wall with zero clearance as long as the following conditions are met. When the unit is installed in an island condition, the island trim itself should be kept a minimum of 6” from combustible materials at the rear. When the unit is installed in a zero clearance condition, non-combustible/heat resistant materials are to be used in a vertical plane for a minimum distance of 6” below the top horizontal plane of the unit and 6” above the top horizontal plane of the unit where the unit meets the back wall. When a unit is installed with any other back guard in a zero clearance condition, noncombustible/heat resistant materials are to be used in a vertical plane for a minimum distance of 6” below the top horizontal plane of the unit and at least equal in height to the back guard being used. The non-combustible material need not extend horizontally past the initial barriers thickness. The initial barrier should consist of materials such as ceramic tile, cement backer board, stainless steel (.032” Thick) or other non-combustible material. Non-combustible materials are defined as non-combustible as in the form in which the material is used and under the conditions anticipated, the material will not aid combustion or add appreciable heat to an ambient fire or materials that are in compliance with ASTM E 136....See Morebmorepanic
12 years agobrickeyee
12 years agooldbat2be
12 years agobmorepanic
12 years agooldbat2be
12 years agobreezygirl
12 years agobrickeyee
12 years agobmorepanic
12 years agobreezygirl
12 years agorococogurl
12 years agobmorepanic
12 years agobrickeyee
12 years agorococogurl
12 years agomagdiego
12 years agoliriodendron
12 years agobrickeyee
12 years agooldbat2be
12 years agobrickeyee
12 years agoweissman
12 years agorococogurl
12 years agoweedmeister
12 years agobreezygirl
12 years agooldbat2be
12 years agobrickeyee
12 years agoUser
12 years agocolin3
12 years agoPeterH2
12 years agobmorepanic
12 years agocolin3
12 years agobmorepanic
12 years agoPeterH2
12 years agobmorepanic
12 years agocolin3
12 years agooldbat2be
12 years agobreezygirl
12 years agobmorepanic
12 years agoPeterH2
12 years agocolin3
12 years agobreezygirl
12 years agomaylenew
12 years agooldbat2be
12 years agorococogurl
12 years agotncraft
12 years agooldbat2be
12 years ago
Related Stories
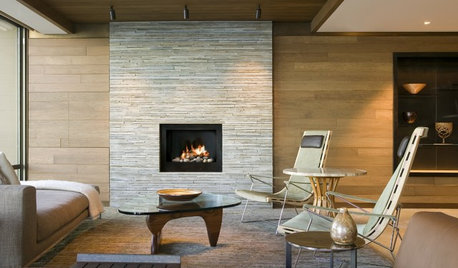
LIVING ROOMS11 Popular Materials for Fireplace Surrounds
Whether industrial steel or classic brick speaks to your style, one of these materials is sure to set your heart aglow
Full Story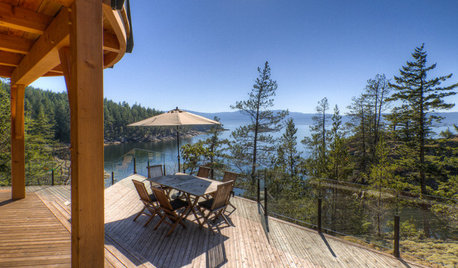
DECKSDecking Materials Beyond Basic Lumber
Learn about softwoods, tropical hardwoods, composites and more for decks, including pros, cons and costs
Full Story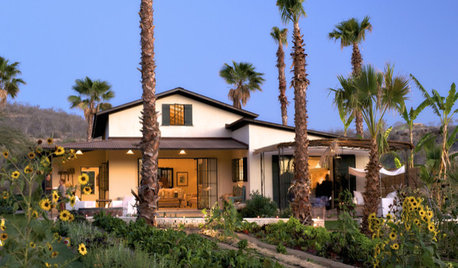
GREEN BUILDINGWhy You Might Want to Build a House of Straw
Straw bales are cheap, easy to find and DIY-friendly. Get the basics on building with this renewable, ecofriendly material
Full Story
MATERIALSInsulation Basics: What to Know About Spray Foam
Learn what exactly spray foam is, the pros and cons of using it and why you shouldn’t mess around with installation
Full Story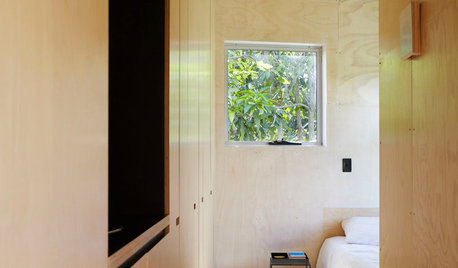
WOODDesign Workshop: Plywood as Finish
Trendproof your interior with this sensible guide to using this utilitarian material indoors
Full Story
GREEN BUILDINGInsulation Basics: Heat, R-Value and the Building Envelope
Learn how heat moves through a home and the materials that can stop it, to make sure your insulation is as effective as you think
Full StoryGREEN BUILDING11 Reasons to Live in a House of Straw
Don’t be fooled by the old folk tale. Straw bales are a strong, functional and good-looking building material
Full Story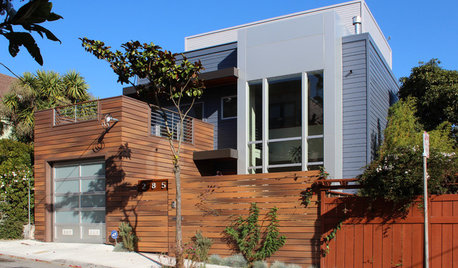
MATERIALSShould You Use Composite Timber in Your Landscape?
This low-maintenance alternative to wood is made from varying amounts of recycled plastic. Consider it for decks, fences and more
Full Story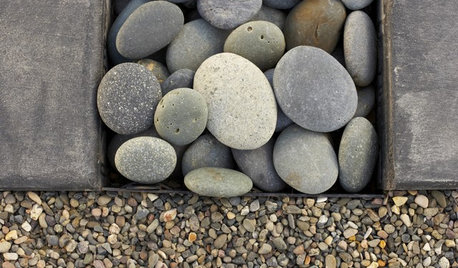
LANDSCAPE DESIGNThe Right Stone for Your Garden Design
Gravel, pebble, cobble and paddle: Stones vary in size and shape, and have different uses in the landscape
Full Story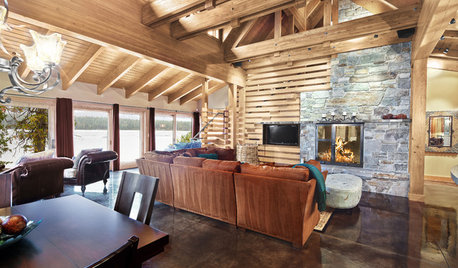
REMODELING GUIDESObjects of Desire: Beautifully Individual Concrete Floors
Concrete comes in more colors and finishes than ever before. See if these 6 floors open your eyes to the possibilities
Full StorySponsored
Columbus Design-Build, Kitchen & Bath Remodeling, Historic Renovations



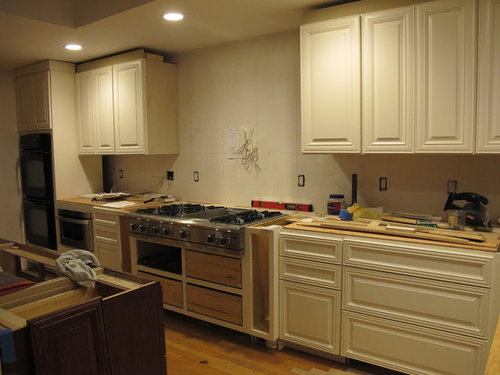
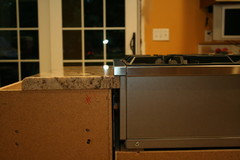


breezygirl