Our new house is finished! My white kitchen...
nini804
12 years ago
Featured Answer
Comments (112)
nini804
12 years agolast modified: 9 years agolaurielou177
12 years agolast modified: 9 years agoRelated Discussions
We're finally done choosing our finishes for the new house! Pics!
Comments (10)rufinorox- They are actually Whirlpool appliances! I would have preferred Kitchen Aid or Frigidaire, but the builder (it's a new build) doesn't offer. Thanks! jsweenc- I figured out that I am fine choosing as things go along. Choosing floors, having those down, choosing what comes next, having that in.... But all at once on small samples kicked my butt!!! But, we're happy! Thanks!...See MoreUpdating 90's kitchen in our new home
Comments (15)Thank you for all of your comments and compliments... You have reminded me not to rush into changing things. The house has alot of trim work throughout, including on the dining room ceiling, dining room walls, living room, windows, entry/foyer, doorways, etc...In those areas, all the trim has been painted white, but it appears to be the same style and type as what's in the kitchen/family room. I guess I was thinking that the rest of the trim work should be white too. But, I see now that it doesn't have to match and will leave a bit of character to the family room! The wood for the built-ins do appear to be an upgrade over the kitchen cabinets. As much as I love the look of all white trim, the family room has such a warm feeling, as is, so I will probably just keep any furniture in the room light for contrast and accent with color. I will definitely not rush to change to quickly! Some of our main reasons for choosing the new home is because it was custom built, is loaded with trim work and moldings and is in an older neighborhood with lots of large trees and yards. Of course, there is also plenty of shiny brass in all of the bathrooms, door handles and foyer lighting that we will be busy replacing. And, the landscaping needs some updating from the overly manicured large bushes surrounding the front entryway of the home. I may have trouble with interior design/decor, but I am in my element with landscaping and yard work! I appreciate all the comments about the kitchen...My husband and I have done a lot of work ourselves in our current home. He does most of our home repairs too; he hates hiring out! Life has gotten extremely hectic these days, so we have less time for DIY work like the time it would take to do paint the cabinets. But, I think we can easily handle the backsplash and modifying the cabinets with beadboard on the sides, but will find someone for counters/sink and help with whatever we do to the cabinets. It sounds like if we have to hire someone to paint the cabinets, it might put us way over our current budget. While I still love my inspiration kitchen photo, I may entertain the idea of darkening the stain/refacing the existing cabinets, possibly painting the center island as one of you mentioned and updating the counters, sink and adding backsplash and other details. This would buy us time (and save us money), until we can afford to get the wood floors we want and the painting of the cabinets the way GreenDay detailed. I appreciate all the advice....See MoreNew white finish or white painted kitchen cabinets
Comments (4)Sure, diymom79. Finish the hearsay... If they slap paint on them without proper preparation. It's a no brainer. You get what you put into them. This topic has also been beaten to death and is actually ongoing (again) in another current thread. I've got both painted and unpainted and neither is better than the other, based upon my usage and the quality of 1) my cabinets and 2) my painted jobs....See MoreOur new site finished white oak floors are a mess. Please help.
Comments (5)Dish out is common on plain sawn oak, if, you do not have the right equipment, sandpaper and sanding sequence. More softwood is removed than hardwood, creating the undulation. A resanding is needed with a hard plating sanding driver, multi-head, power drive or trio to remedy the issue. Scuffing - will depend on the quality of the product and their process. Did they split the finishing process - sand and applied a couple of coats and returned at later date to finalize the project - contamination? Was there a stain applied - insufficient dry time? Did they, thin the product to save some money? What brand and product line did they use? Something happen to affect the performance of the product. Dragging a light cardboard box shouldn't cause too much damage, unless the scuffs are caused by staples. What was in the box - tv, toys, clothes?...See Moreabbeys
12 years agolast modified: 9 years agocindyann
12 years agolast modified: 9 years agoLiz
12 years agolast modified: 9 years agoTxMarti
12 years agolast modified: 9 years agoclooney161
12 years agolast modified: 9 years agogr8daygw
12 years agolast modified: 9 years agohouseful
12 years agolast modified: 9 years agoneesie
12 years agolast modified: 9 years agoTracyO
12 years agolast modified: 9 years agobellajourney
12 years agolast modified: 9 years agocjc123
12 years agolast modified: 9 years agoSusan
12 years agolast modified: 9 years agoirishcreamgirl
12 years agolast modified: 9 years agojg1126
12 years agolast modified: 9 years agomarquest
12 years agolast modified: 9 years agojtkaybean
12 years agolast modified: 9 years agonini804
12 years agolast modified: 9 years agoatd_oc
12 years agolast modified: 9 years agowesttoeast
12 years agolast modified: 9 years agodermnp
12 years agolast modified: 9 years agonini804
12 years agolast modified: 9 years agosusanlynn2012
12 years agolast modified: 9 years agoMIssyV
12 years agolast modified: 9 years agosusanlynn2012
12 years agolast modified: 9 years agotaggie
12 years agolast modified: 9 years agonini804
12 years agolast modified: 9 years agoMIssyV
12 years agolast modified: 9 years agomichoumonster
12 years agolast modified: 9 years agonini804
12 years agolast modified: 9 years agoNataliaB
12 years agolast modified: 9 years ago64reno64
12 years agolast modified: 9 years agomichoumonster
12 years agolast modified: 9 years agohollypeawdc
12 years agolast modified: 9 years agoArapaho-Rd
12 years agolast modified: 9 years agoMichelleDT
12 years agolast modified: 9 years agoLake_Girl
12 years agolast modified: 9 years agonini804
12 years agolast modified: 9 years agoatd_oc
12 years agolast modified: 9 years agoDebbi Branka
12 years agolast modified: 9 years ago2LittleFishies
11 years agolast modified: 9 years agosuziesuesue
11 years agolast modified: 9 years agojlee2012
11 years agolast modified: 9 years agofirstmmo
10 years agolast modified: 9 years agomalorin83
8 years agoGina Crandall
5 years agoZalco/bring back Sophie!
5 years agoCarla Semancik
4 years agoAmber
2 years ago
Related Stories

KITCHEN DESIGN3 Steps to Choosing Kitchen Finishes Wisely
Lost your way in the field of options for countertop and cabinet finishes? This advice will put your kitchen renovation back on track
Full Story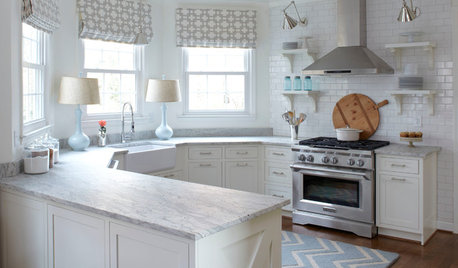
KITCHEN DESIGNHow to Keep Your White Kitchen White
Sure, white kitchens are beautiful — when they’re sparkling clean. Here’s how to keep them that way
Full Story
KITCHEN DESIGNKitchen of the Week: Brick, Wood and Clean White Lines
A family kitchen retains its original brick but adds an eat-in area and bright new cabinets
Full Story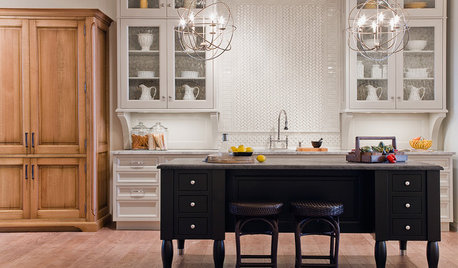
KITCHEN DESIGNYour Kitchen: Mix Wood and Painted Finishes
Create a Grounded, Authentic Design With Layers of Natural and Painted Wood
Full Story
KITCHEN DESIGNNew This Week: Moody Kitchens to Make You Rethink All-White
Not into the all-white fascination? Look to these kitchens for a glimpse of the dark side
Full Story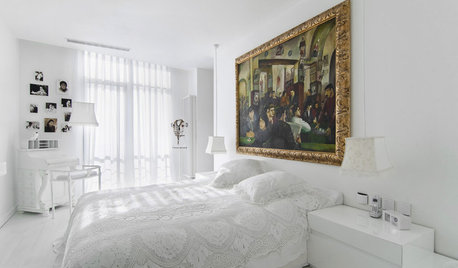
COLORWarm Up to White All Around the House
Explore the many ways to design a white kitchen, bathroom, dining room or bedroom that's far from stark and sterile
Full Story
KITCHEN OF THE WEEKKitchen of the Week: 27 Years in the Making for New Everything
A smarter floor plan and updated finishes help create an efficient and stylish kitchen for a couple with grown children
Full Story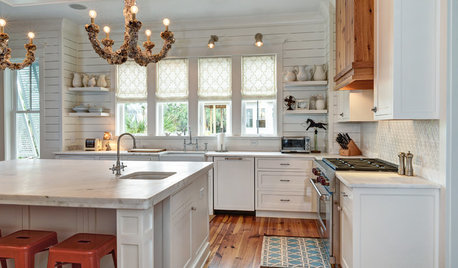
KITCHEN DESIGNKitchen of the Week: Classic Style for a Southern Belle
Marble counters, white finishes and even a pair of chandeliers give this South Carolina kitchen a timeless feel
Full Story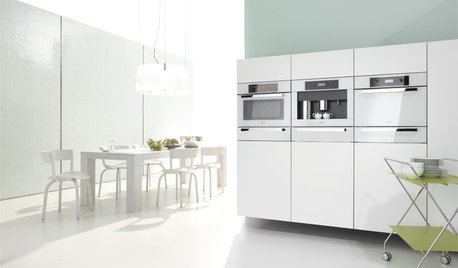
KITCHEN DESIGNWhite Appliances Find the Limelight
White is becoming a clear star across a broad range of kitchen styles and with all manner of appliances
Full StorySponsored
Columbus Area's Luxury Design Build Firm | 17x Best of Houzz Winner!



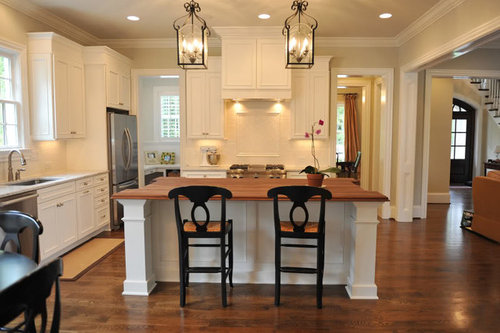
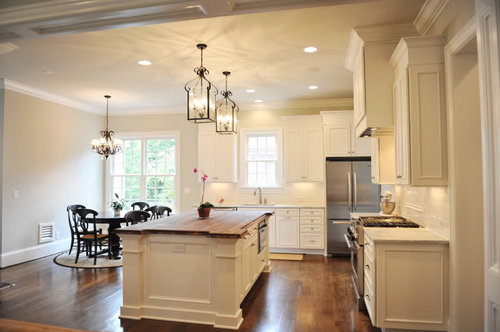
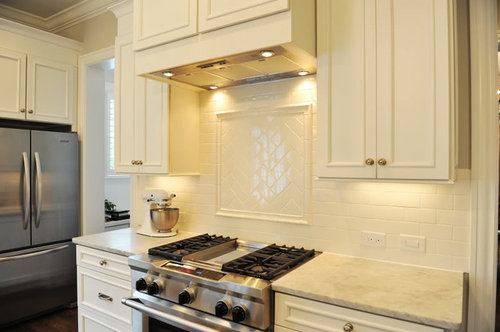
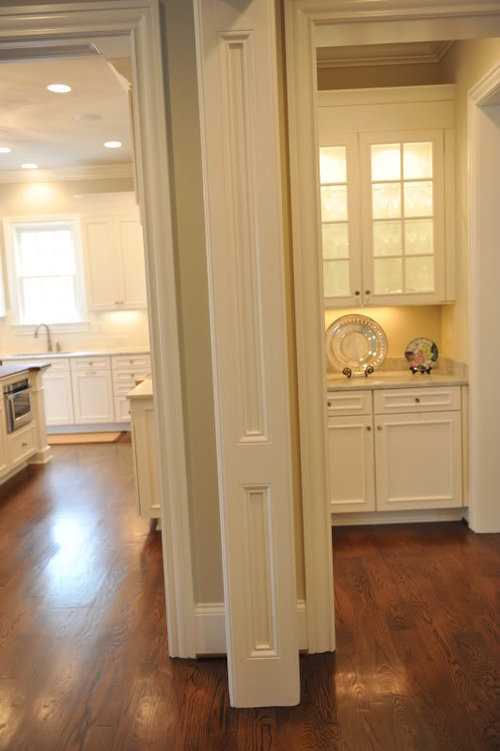
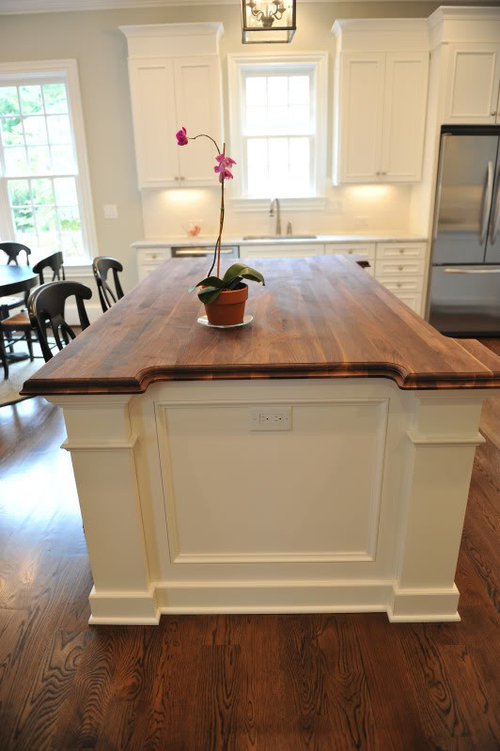

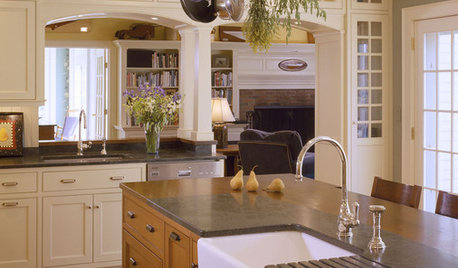




mtnrdredux_gw