About to pull the trigger-- will you take one more look?
swfr
10 years ago
Related Stories
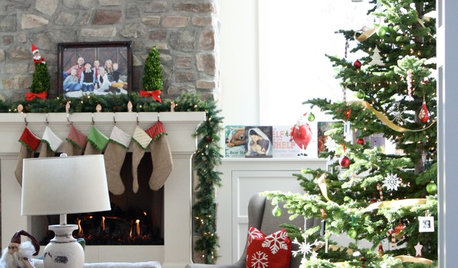
LIFE10 Ways to Work Through Grief Triggers During the Holidays
A year after losing her sister, she was facing another holiday. Here’s how one woman learned to find joy again
Full Story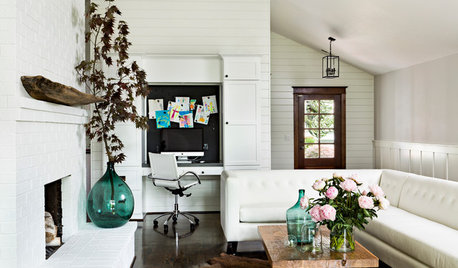
COLORYou Said It: ‘Adding Color Is About So Much More Than Shock’ and More
Highlights from the week include color advice, Houzzers helping Houzzers and architecture students building community housing
Full Story
INSIDE HOUZZHow Much Does a Remodel Cost, and How Long Does It Take?
The 2016 Houzz & Home survey asked 120,000 Houzzers about their renovation projects. Here’s what they said
Full Story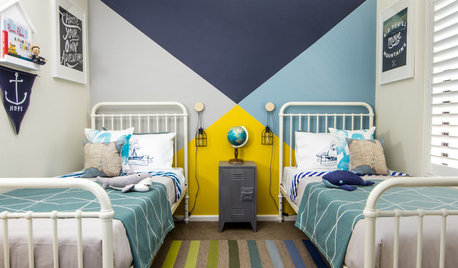
COLORWhy You Should Paint Your Walls More Than One Color
Using multiple colors can define zones, highlight features or just add that special something
Full Story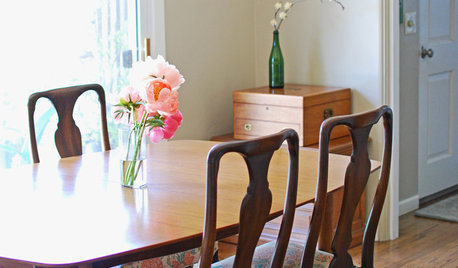
HOW TO PHOTOGRAPH YOUR HOUSETake Better Photographs of Your House in a Snap
Let your home show its true colors with these tips for photographing with the right camera settings, lighting and more
Full Story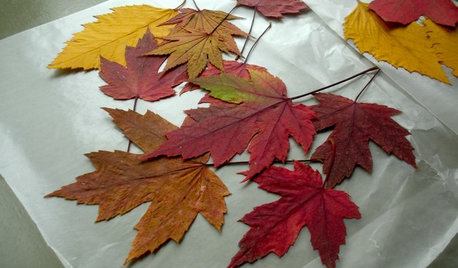
LIFEYou Said It: ‘Take Pleasure in the Small, Simple Things’ and More
Highlights from the week on Houzz include projects that celebrate fall and enhance our living spaces
Full Story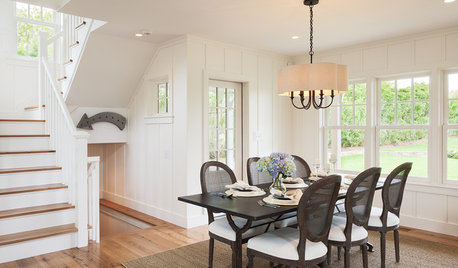
LIFEYou Said It: ‘Take Things All the Way’ and More Houzz Quotables
Design advice, inspiration and observations that struck a chord this week
Full Story0
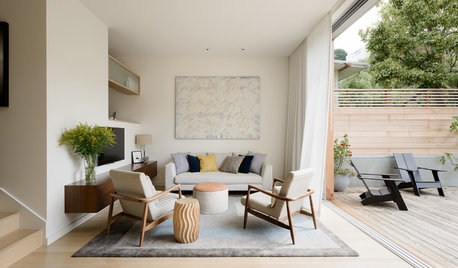
DECORATING GUIDESTake a Shortcut to Style by Choosing a One-Color Scheme
Layering tones of the same color is an easy trick for creating stylish interiors
Full Story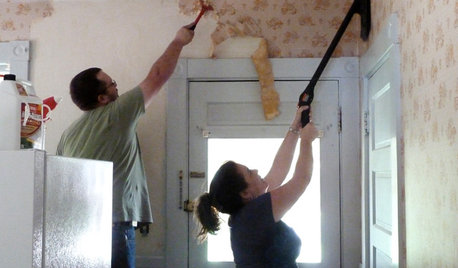
DECORATING GUIDESHow to Remove Wallpaper in 4 Steps
Learn the best way to remove wallpaper with only water (and elbow grease) so your next wall treatment will look great
Full Story



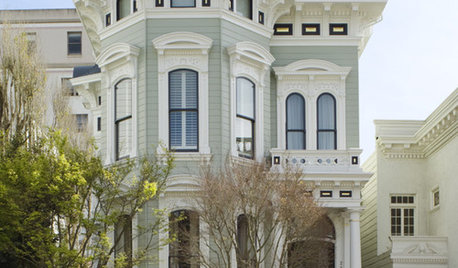

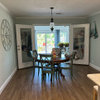

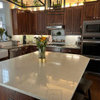
williamsem
swfrOriginal Author
Related Discussions
Roses that take one look at you and commit suicide
Q
about to pull the trigger on TTC
Q
A little nervous - about to pull the trigger on 36" BlueStar
Q
Afraid to pull the trigger, what do you think?
Q
lavender_lass
GreenDesigns
annkh_nd
swfrOriginal Author
dilly_ny
fouramblues
maggieq
gwlolo
Kristen Hallock
kksmama
localeater
williamsem
kksmama
fourten1j
swfrOriginal Author
pricklypearcactus
Buehl
baltomom_gw
swfrOriginal Author
lavender_lass
kksmama
Gracie