My Big Fat Reveal - pics of everything
annkh_nd
10 years ago
Related Stories

DECORATING GUIDESTop 10 Interior Stylist Secrets Revealed
Give your home's interiors magazine-ready polish with these tips to finesse the finishing design touches
Full Story
INSIDE HOUZZA New Houzz Survey Reveals What You Really Want in Your Kitchen
Discover what Houzzers are planning for their new kitchens and which features are falling off the design radar
Full Story
MY HOUZZMy Houzz: Surprise Revealed in a 1900s Duplex in Columbus
First-time homeowners tackle a major DIY hands-on remodel and uncover a key feature that changes their design plan
Full Story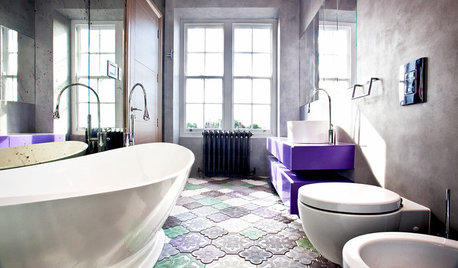
BATHROOM DESIGN14 Bathroom Design Ideas Expected to Be Big in 2015
Award-winning designers reveal the bathroom features they believe will emerge or stay strong in the years ahead
Full Story
FUN HOUZZEverything I Need to Know About Decorating I Learned from Downton Abbey
Mind your manors with these 10 decorating tips from the PBS series, returning on January 5
Full Story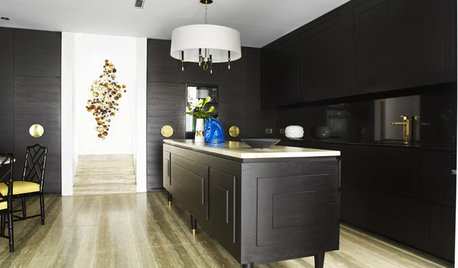
MOST POPULARTrend Watch: 13 Kitchen Looks Expected to Be Big in 2015
3 designers share their thoughts on what looks, finishes and design elements will be on trend in the year ahead
Full Story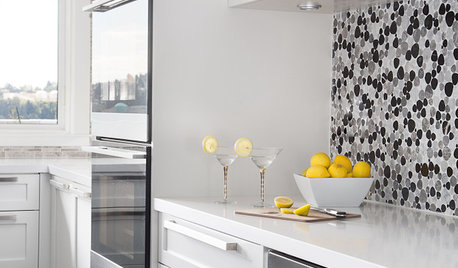
KITCHEN DESIGNNot a Big Cook? These Fun Kitchen Ideas Are for You
Would you rather sip wine and read than cook every night? Consider these kitchen amenities
Full Story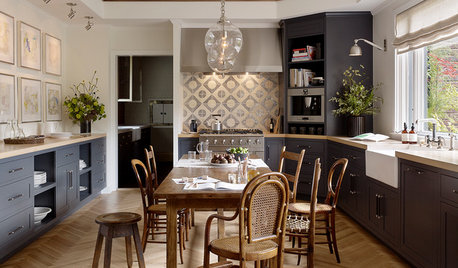
LIFESimple Pleasures: The Big Sunday Lunch
Make Sunday afternoons special with a casual, stress-free meal where friends and family pitch in
Full Story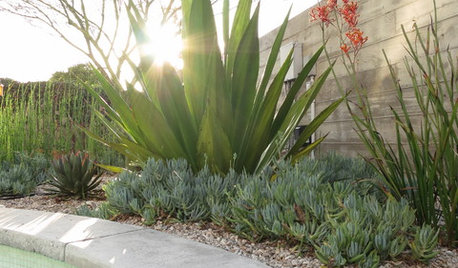
PLANTING IDEASBig Foliage for Small Spaces
Use bold, large-leaved plants to create intriguing contrast in a garden where they’re least expected
Full Story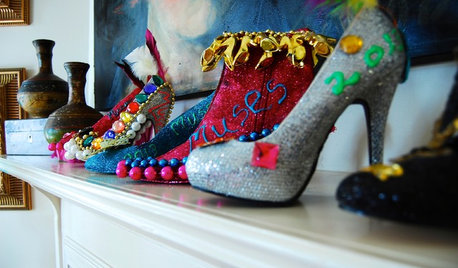
HOLIDAYSThese Homes Say Happy Mardi Gras!
Let the good times roll around the house with Mardi Gras beads, glittery high heels, Fat Tuesday colors and more
Full Story






romy718
misntroya
Related Discussions
Experience is a Big Fat Liar (Sometimes)
Q
Master Bath Reveal - Small space, big style
Q
Very. Late. Reveal. Small, rustic, white oak kitchen. Pic Heavy
Q
How do I decorate or minimize my big fat garage exterior wall?
Q
annkh_ndOriginal Author
User
kksmama
firstmmo
annkh_ndOriginal Author
annkh_ndOriginal Author
a2gemini
williamsem
Bunny
westsider40
boone_2009
KBSpider
Mgoblue85
vdinli
deedles
romy718
rkb21
justmakeit
annkh_ndOriginal Author
robo (z6a)
mlweaving_Marji
merrygardener
oldbat2be
jellytoast
taggie
susanlynn2012
Mags438
Holly- Kay
annkh_ndOriginal Author
annkh_ndOriginal Author
karen_ohio
caitlinmagner
mtpam2