Survey - WHY did you renovate?
sweeby
16 years ago
Related Stories
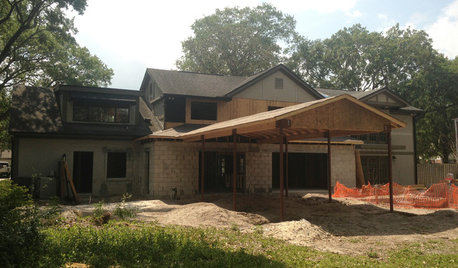
REMODELING GUIDESHouzz Survey: Renovations Are Up in 2013
Home improvement projects are on the rise, with kitchens and baths still topping the popularity chart
Full Story
INSIDE HOUZZHouzz Survey: See the Latest Benchmarks on Remodeling Costs and More
The annual Houzz & Home survey reveals what you can expect to pay for a renovation project and how long it may take
Full Story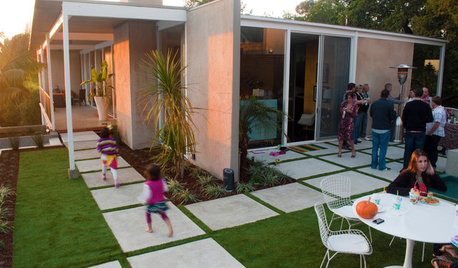
INSIDE HOUZZThere’s a Party in the Backyard, Says a Houzz Landscaping Survey
Entertaining, growing edibles and solving problems are goals for homeowners planning to revamp their yards
Full Story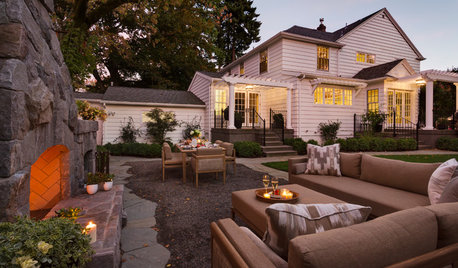
GARDENING AND LANDSCAPINGHouzz Survey: See What Homeowners Are Doing With Their Landscapes Now
Homeowners are busy putting in low-maintenance landscapes designed for outdoor living, according to the 2015 Houzz landscaping survey
Full Story
INSIDE HOUZZA New Houzz Survey Reveals What You Really Want in Your Kitchen
Discover what Houzzers are planning for their new kitchens and which features are falling off the design radar
Full Story
REMODELING GUIDESBathroom Remodel Insight: A Houzz Survey Reveals Homeowners’ Plans
Tub or shower? What finish for your fixtures? Find out what bathroom features are popular — and the differences by age group
Full Story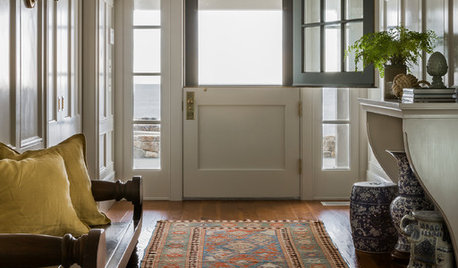
REMODELING GUIDESHouzz Survey Results: Remodeling Likely to Trump Selling in 2014
Most homeowners say they’re staying put for now, and investing in features to help them live better and love their homes more
Full Story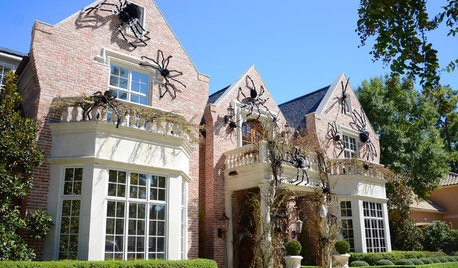
FUN HOUZZSurvey Says: We’re Scared of Being Home Alone — and Spiders
A new Houzz survey reveals that most of us get spooked in an empty house. Find out what’s causing the heebie-jeebies
Full Story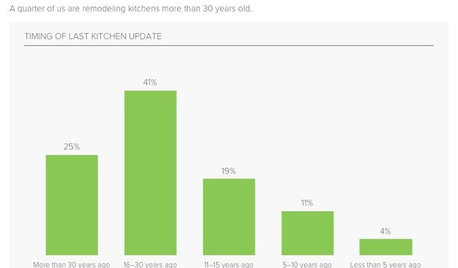
KITCHEN DESIGNSurvey Results: Kitchen Trends That Seem Here to Stay
More than a third of respondents in Houzz’s annual kitchen trends report now have the means to remodel. Here’s what else they told us
Full Story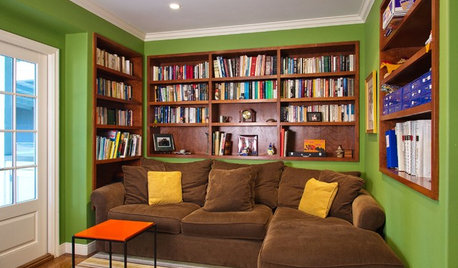
INSIDE HOUZZDecorating Trends: A New Houzz Survey Shows What Homeowners Want
Is the TV gaining or losing ground? Are women or men trendier? Find out and learn more about people’s decorating plans right here
Full Story




lynninnewmexico
sienne_c
Related Discussions
Survey -- How long did it take you to attract hummers?
Q
How much did your Bathroom Remodel Cost? Survey??
Q
Why Did You Back Out of the Offer?
Q
During your renovation did you ever.....
Q
mysterymachine
emmie9999
nskylark
donnar57
marthavila
paul_ma
jgirl_2007
debo_2006
mjrdolfan
lily1342
calisamcn
zelmar
antiquesilver
kitchenkelly
petra_il
yanalg
suska6184
randi66
kitchenkelly
niineta
randi66
sue_ct
mom2lilenj
queenofmycastle0221
lnhardin
Buehl
minac
elizabeth96
andreaintx
fnzzy
auntiebubba
snookums
sarschlos_remodeler
jab913
akshars_mom
fnzzy
kbmas0n
sarschlos_remodeler
User
Buehl
bklyn2pok
susan4664
pbrisjar
pdxgal
kitchenkelly
gneegirl
pdxgal
sandsonik