Help a Poor Guy Out with His Layout... PLEASE!
advertguy2
13 years ago
Related Stories

MOST POPULAR7 Ways to Design Your Kitchen to Help You Lose Weight
In his new book, Slim by Design, eating-behavior expert Brian Wansink shows us how to get our kitchens working better
Full Story
REMODELING GUIDESOne Guy Found a $175,000 Comic in His Wall. What Has Your Home Hidden?
Have you found a treasure, large or small, when remodeling your house? We want to see it!
Full Story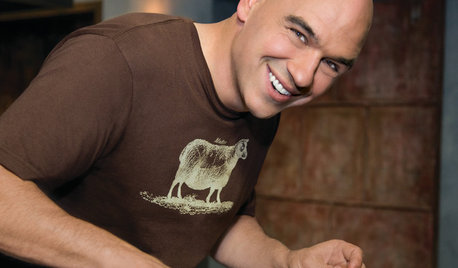
TASTEMAKERSPro Chefs Dish on Kitchens: Michael Symon Shares His Tastes
What does an Iron Chef go for in kitchen layout, appliances and lighting? Find out here
Full Story
BATHROOM WORKBOOKStandard Fixture Dimensions and Measurements for a Primary Bath
Create a luxe bathroom that functions well with these key measurements and layout tips
Full Story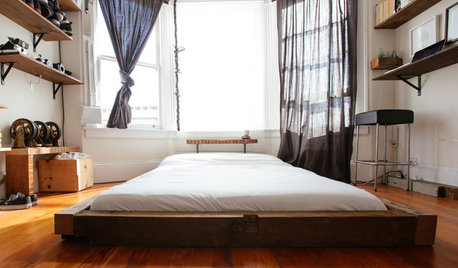
HOUZZ TOURSMy Houzz: 2 Tools + 1 Resourceful Guy = Lots of Great ‘New’ Furniture
With scrap wood and a hands-on attitude, a San Francisco renter on a tight budget furnishes his bedroom and more
Full Story
SELLING YOUR HOUSEHelp for Selling Your Home Faster — and Maybe for More
Prep your home properly before you put it on the market. Learn what tasks are worth the money and the best pros for the jobs
Full Story
SELLING YOUR HOUSE10 Low-Cost Tweaks to Help Your Home Sell
Put these inexpensive but invaluable fixes on your to-do list before you put your home on the market
Full Story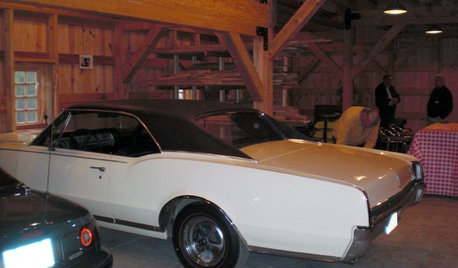
FEEL-GOOD HOMEGuys Tell Us About Their Favorite Places at Home
For Father’s Day, Houzz men show us the places in their homes where they like to hang out
Full Story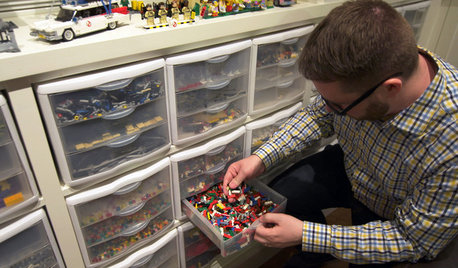
BASEMENTSHouzz TV: This Guy’s Giant Lego Collection Proves Everything Is Awesome
You may have seen our story about this architect’s Lego-filled basement. Now watch the video to see just how he organizes all 250,000 pieces
Full Story
HOME OFFICESQuiet, Please! How to Cut Noise Pollution at Home
Leaf blowers, trucks or noisy neighbors driving you berserk? These sound-reduction strategies can help you hush things up
Full StorySponsored
Central Ohio's Trusted Home Remodeler Specializing in Kitchens & Baths



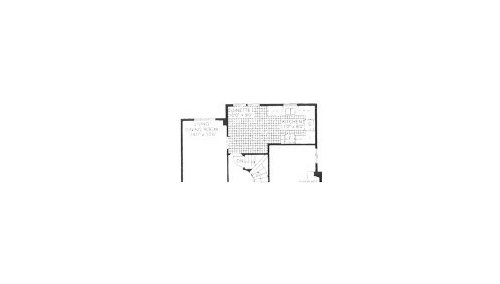





Fori
juliekcmo
Related Discussions
Please help me figure out best kitchen layout?
Q
Hi EVERYBODY – newbies need help with kitchen layout please
Q
Please help me figure out new kitchen layout (where can microwave go?)
Q
Please help with odd layout. I'm totally out of ideas (and my mind)
Q
plllog
cpartist
davidro1
Buehl
advertguy2Original Author
advertguy2Original Author
svs128
artemis78
John Liu
Buehl
Buehl
John Liu
advertguy2Original Author
svs128
txpepper
artemis78
Buehl
chicagoans
davidro1
advertguy2Original Author
davidro1
advertguy2Original Author
txpepper
chicagoans
Buehl
pudgybaby
bmorepanic
advertguy2Original Author
davidro1
chicagoans
artemis78
bmorepanic
advertguy2Original Author
davidro1
advertguy2Original Author
advertguy2Original Author
jgopp
advertguy2Original Author
advertguy2Original Author