looking for that elucive perfect layout...
mamacat74
11 years ago
Related Stories

KITCHEN OF THE WEEKKitchen of the Week: Beachy Good Looks and a Layout for Fun
A New Hampshire summer home’s kitchen gets an update with a hardworking island, better flow and coastal colors
Full Story
KITCHEN LAYOUTSHow to Plan the Perfect U-Shaped Kitchen
Get the most out of this flexible layout, which works for many room shapes and sizes
Full Story
BATHROOM DESIGNHow to Match Tile Heights for a Perfect Installation
Irregular tile heights can mar the look of your bathroom. Here's how to counter the differences
Full Story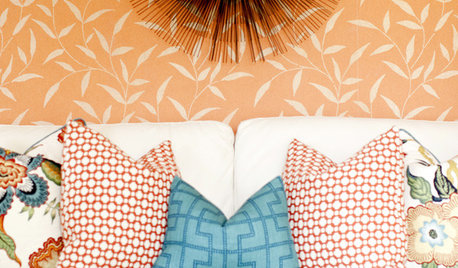
DECORATING GUIDESThe Secret Formula for Perfect Pillow Arrangements
For a polished look on sofas and beds every time, keep this simple ratio for pillow arranging in mind
Full Story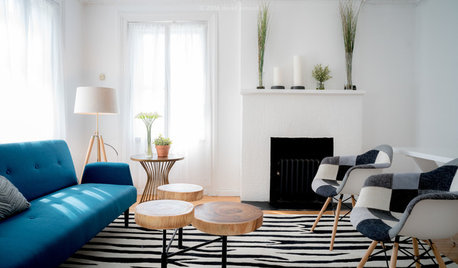
LIVING ROOMSNew This Week: Why Blue Is the Perfect Accent Color for a Living Room
Look to these 4 spaces for a dose of relaxation
Full Story
BEFORE AND AFTERSSmall Kitchen Gets a Fresher Look and Better Function
A Minnesota family’s kitchen goes from dark and cramped to bright and warm, with good flow and lots of storage
Full Story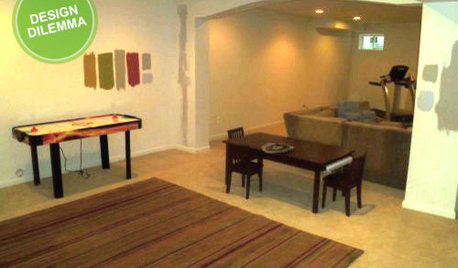
MORE ROOMSDesign Dilemma: The Perfect Basement Lounge
What Color to Paint It? Where to Put the TV?
Full Story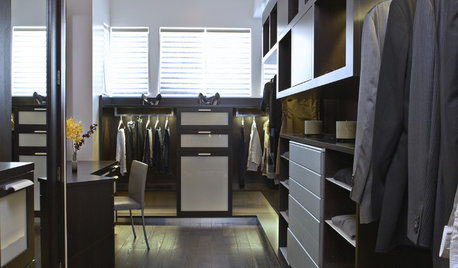
CLOSETS10 Elements of the Perfect Closet
We Can Dream, Can't We? Get Ideas for Your Ultimate Walk-In Closet
Full Story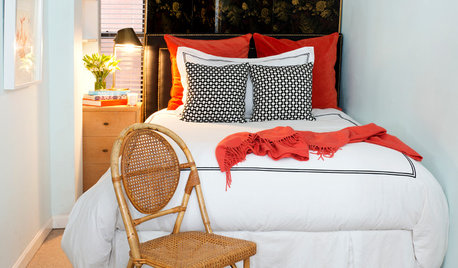
SMALL SPACES10 Tips to Make a Small Bedroom Look Great
Turn a compact space into a brilliant boudoir with these decorating, storage and layout techniques
Full Story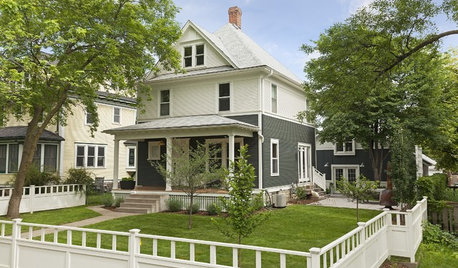
HOUZZ TOURSHouzz Tour: A Fresh Look for a Classic Minnesota Home
An architectural designer updates an urban farmhouse, mixing vintage details with an open layout made for modern living
Full Story


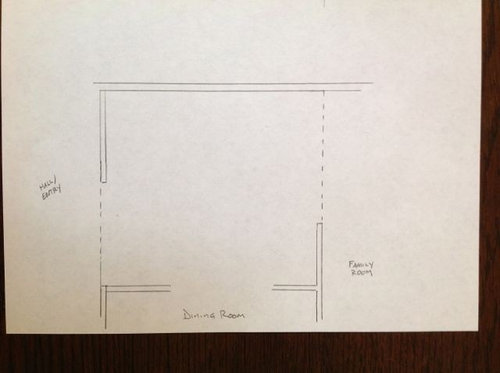




mamacat74Original Author
mamacat74Original Author
Related Discussions
Perfecting layout... questions
Q
What would the perfect kitchen layout look like----KD's?
Q
Can you help me perfect my layout please?
Q
Master Bathroom remodel - looking for layout help
Q
mamacat74Original Author
lavender_lass
angie_diy
pricklypearcactus
mamacat74Original Author