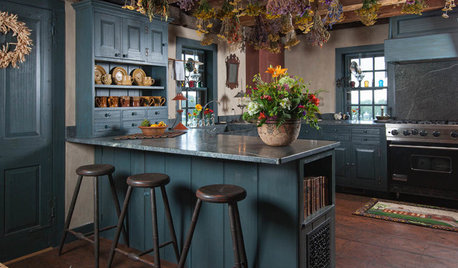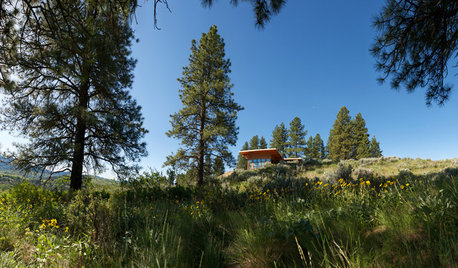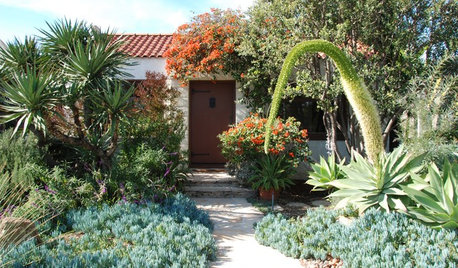Early-Stage Kitchen Layout Help
sboivie
10 years ago
Related Stories

MOST POPULAR7 Ways to Design Your Kitchen to Help You Lose Weight
In his new book, Slim by Design, eating-behavior expert Brian Wansink shows us how to get our kitchens working better
Full Story
HOUZZ TV FAVORITESHouzz TV: See How Early Settlers Lived in This Restored Pilgrim House
Passionate restoration and preservation efforts give a 1665 home an honored place in the present
Full Story
ARCHITECTUREHouse-Hunting Help: If You Could Pick Your Home Style ...
Love an open layout? Steer clear of Victorians. Hate stairs? Sidle up to a ranch. Whatever home you're looking for, this guide can help
Full Story
BATHROOM WORKBOOKStandard Fixture Dimensions and Measurements for a Primary Bath
Create a luxe bathroom that functions well with these key measurements and layout tips
Full Story
REMODELING GUIDESWhen Retirement Came Early, a Couple Headed for the Hills
A Seattle pair turn their part-time home into a full-time one, remodeling it to gain views and help it stand up to snow, sun and wind
Full Story
KITCHEN DESIGNHere's Help for Your Next Appliance Shopping Trip
It may be time to think about your appliances in a new way. These guides can help you set up your kitchen for how you like to cook
Full Story
LIFE12 House-Hunting Tips to Help You Make the Right Choice
Stay organized and focused on your quest for a new home, to make the search easier and avoid surprises later
Full Story
MY HOUZZMy Houzz: Early-California Style for a 1920s Home and Garden
Native plantings and flea market treasures fill the cozy live-work space of a Southern California landscape designer
Full Story
SELLING YOUR HOUSEHelp for Selling Your Home Faster — and Maybe for More
Prep your home properly before you put it on the market. Learn what tasks are worth the money and the best pros for the jobs
Full Story
SELLING YOUR HOUSE5 Savvy Fixes to Help Your Home Sell
Get the maximum return on your spruce-up dollars by putting your money in the areas buyers care most about
Full Story







new_morning
bpath
Related Discussions
Here we go- early stage layouts- advice sought (help me please!)
Q
layout help please, early planning stage
Q
Early Stage Kitchen Plan--Please Help.
Q
Should I give up the Kohler Stages 45 for a better kitchen layout?
Q
herbflavor
debrak2008
palimpsest
sboivieOriginal Author
SaltLife631
lavender_lass
RoRo67
lisa_a
sboivieOriginal Author
ellaasley
lisa_a
sboivieOriginal Author
sena01
Buehl
Buehl
Buehl
Buehl
sboivieOriginal Author
sboivieOriginal Author
Buehl
Buehl
sboivieOriginal Author