Thoughts on kitchen/addition floorplan
Kitsch-en
12 years ago
Related Stories

CRAFTSMAN DESIGNHouzz Tour: Thoughtful Renovation Suits Home's Craftsman Neighborhood
A reconfigured floor plan opens up the downstairs in this Atlanta house, while a new second story adds a private oasis
Full Story
SMALL HOMESHouzz Tour: Thoughtful Design Works Its Magic in a Narrow London Home
Determination and small-space design maneuvers create a bright three-story home in London
Full Story
KITCHEN DESIGNHow to Choose the Right Depth for Your Kitchen Sink
Avoid an achy back, a sore neck and messy countertops with a sink depth that works for you
Full Story
KITCHEN DESIGNNew This Week: 4 Kitchen Design Ideas You Might Not Have Thought Of
A table on wheels? Exterior siding on interior walls? Consider these unique ideas and more from projects recently uploaded to Houzz
Full Story
CONTEMPORARY HOMESMy Houzz: Living Simply and Thoughtfully in Northern California
Togetherness and an earth-friendly home are high priorities for a Palo Alto family
Full Story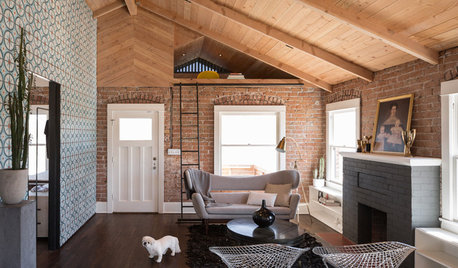
HOUZZ TOURSHouzz Tour: Modern Addition for a Historic Bungalow
A 1927 redbrick home in a downtown historic neighborhood of Phoenix gets a metal-clad modern addition
Full Story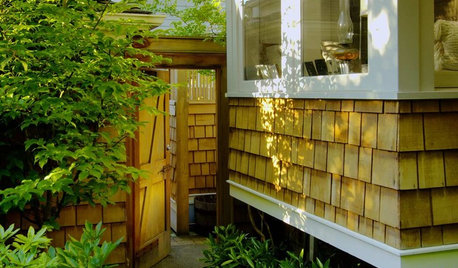
REMODELING GUIDESMicro Additions: When You Just Want a Little More Room
Bump-outs give you more space where you need it in kitchen, family room, bath and more
Full Story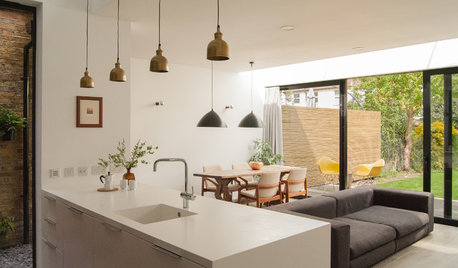
KITCHEN DESIGNLight and Bright Kitchen Addition Extends Into the Backyard
Adding a kitchen and dining area in back creates an open, peaceful living space with garden views
Full Story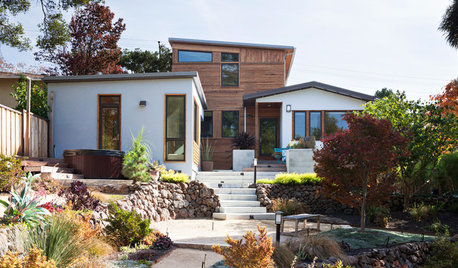
HOUZZ TOURSHouzz Tour: Finding the Flow in Berkeley
A bigger kitchen, a better connection to the outdoors and a new second story put a bay-view home in a California state of mind
Full Story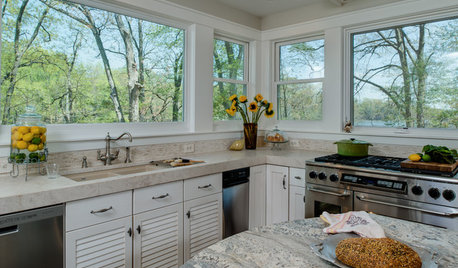
KITCHEN OF THE WEEKKitchen of the Week: Cooking With Creekside Views in Maryland
Thanks to a major addition, this kitchen packs in function and looks out to a beautiful vista
Full Story





GreenDesigns
remodelfla
Related Discussions
Thoughts on major reno floorplans
Q
Help reworking foursquare floorplan after addition, pics and sketches!
Q
Consider new home - need input/thoughts on floor plan
Q
Thoughts on my kitchen floorplan? Thanks.
Q
palimpsest
Kitsch-enOriginal Author
palimpsest
Kitsch-enOriginal Author
palimpsest
Kitsch-enOriginal Author
bmorepanic
Kitsch-enOriginal Author
bmorepanic
Kitsch-enOriginal Author
palimpsest
bmorepanic
Kitsch-enOriginal Author
lavender_lass
bmorepanic
palimpsest
Kitsch-enOriginal Author
lavender_lass
Kitsch-enOriginal Author
lavender_lass
Kitsch-enOriginal Author
lavender_lass
Kitsch-enOriginal Author
lavender_lass
bmorepanic