9" vs. 12" drawer base cabinet, sink base size and 4.5" space
lovetogarden_oak
11 years ago
Featured Answer
Comments (18)
corgimum
11 years agolast modified: 9 years agodesertsteph
11 years agolast modified: 9 years agoRelated Discussions
all drawers in base cabinets? double sink?
Comments (10)I store just about any type of item you can think of in drawers...utensils, pots/pans, toaster, mixers, food processor, wraps & baggies, foils, extension cords & other electrical-related items, bread, linens, Tupperware, water bottles, mixing bowls, tableware, junk, candles and other misc stuff, cookie cutters/rolling pin/sifter, ... The list goes on! No, you probably cannot store a KA stand mixer in a drawer, but I don't want to...it's a little too heavy to be lifting up anyway (regardless of base cab storage type) so I store it in one of the corners on the counter. I don't think most mixer lifts are sturdy enough to mix right on them so I would still have to lift it up to the counter from a lift. (Plus, flour all over and with the cabinet door open, inside the cabinet! Along w/anything else that spills...countertops have an overhang for a reason...they protect the interior of cabinets/drawers from spills by covering them and directing spills (liquid & solid) away from the cabinets and down to the floor.) Regardless of your decision on drawers vs ROTS, get full-extension...it's a must! Soft-close is also nice, but it's a nice to have. Actually, I might consider not getting soft-close for ROTS b/c the slight delay in closing (as the drawer/tray is gently closed) means having to wait to close the door(s). BTW...I have one cabinet w/ROTS (Pet Center) and all others are drawers. If I had it to do over, that one cabinet would be a pullout (like a trash pullout), with an interior drawer box. (I rarely use the top ROTS in the Pet Center.) That cabinet has soft-close just like the drawers...and it is a noticeable wait for the ROTS to close b/f I can close the doors (2 doors on it). So, I speak from experience....See MoreSink size in base cabinet of 48
Comments (3)32" sink in a 48" base cabinet will look fine. The extra counter space on the sides will be handy for prep work. Is there any reason you are going with a Kohler sink? I know many people prefer big brand sinks, but nowadays even the Kohler and Elkay sinks are made in China. Many people here have been very happy with Kraus and Ruvati sinks. You will be paying almost half the price. Kraus and Ruvati are almost all 16 gauge stainless steel (the thickest steel available for residential kitchen sinks). I myself have a Ruvati sink that I am very happy with, and everyone who visits our kitchen compliment us on it. It has excellent soundproofing and the brushed finish looks very good. It also came with a bunch of extras including a bottom grid that protects the sink from scratches. Overstock.com is a good place to buy your kitchen sink, especially for their return policy. Here is a link that might be useful: Overstock...See MoreCan I get a 30' sink base cabinet made with drawers?
Comments (7)i found the to-scale drawing i made of a 30" base cabinet i liked, with an inset door and 2 drawers. the cabinet itself is 30" wide by 32" high, without counter; the countertop will have to be longer if you want any overhang. i plan to build this myself, for my kids' bathroom. i think its a nice looking cabinet. here are some details of the front that might help you. there is a false drawer front (which could be a tilt-out) at the top of the cabinet. it's 4 1/2" tall x 25 1/4" long. above and below it are the top and middle horizontal pieces (rails) of the frame, each at 2 1/4" wide. this covers the basin area. below, starting at 9" down from the cabinet's top (not including the counter top) are the door and drawers. the door is 12 3/4" wide x 16 7/8" tall. the inner edge of the door is in the center of the cabinet. the drawers are each about 10 1/2" wide x 7 1/2" tall. the vertical members on the right, left and middle of the face frame (stiles) are 2 1/4" wide, as are the top, middle and bottom rails (horizontal members.) in addition, it has 4" tall legs, which are the tapered ends of the stiles. since the drawers are not at the very top, they don't interfere with the basin. and if you wanted all drawers and no door, you could modify it....See MoreHelp pls - ques re ss, um sink/base dims (Ticor vs Elkay vs ?)
Comments (4)I'll rewrite this: "In some cases the "minimum" cabinet size reflects what is considered by some as the sink cabinet being wasted space and not saying that the cabinet may need to be amended to affect a fit" in another way: = = Usually, the size declared as "minimum" cabinet size is the safest size to give to the public because it involves no amending to make a fit. In reality, it wastes a fair amount of space when one adopts a strict optimizer point of view. -- Yes, in frameless boxes a 33 inch cabinet leaves 31.5 inches in the interior; and from a 36 inch cabinet leaves 34.5 inches. The amount of space available inside is 1.5" less than the width of the exterior. -- If your sink is greater than these dimensions (31.5" or 34.5") by an inch or a bit more, you MAY have to do some work cutting some of the chipboard out, to allow the sink rim to rest directly on the chipboard sides and also not be too high. OR' you could do no cutting, and instead add a strip of metal filler on top of the chipboard sides everywhere, to raise the level of the counter. I did this and I screwed the metal strips to the chipboard sides, thereby making a solid frame of all the cabinet boxes all screwed together, and also giving the counter a base to rest on that was better than resting it on the chipboard sides. Ta da!...See Morelovetogarden_oak
11 years agolast modified: 9 years agolovetogarden_oak
11 years agolast modified: 9 years agomrsjoe
11 years agolast modified: 9 years agoa2gemini
11 years agolast modified: 9 years agodesertsteph
11 years agolast modified: 9 years agolovetogarden_oak
11 years agolast modified: 9 years agoangela12345
11 years agolast modified: 9 years agolovetogarden_oak
11 years agolast modified: 9 years agolovetogarden_oak
11 years agolast modified: 9 years agocorgimum
11 years agolast modified: 9 years agolovetogarden_oak
11 years agolast modified: 9 years agolovetogarden_oak
11 years agolast modified: 9 years agocorgimum
11 years agolast modified: 9 years agolovetogarden_oak
11 years agolast modified: 9 years agolovetogarden_oak
10 years agolast modified: 9 years ago
Related Stories
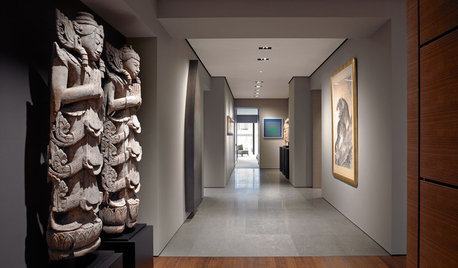
DESIGN DETAILSDesign Workshop: The Modern Wall Base, 4 Ways
Do you really need baseboards? Contemporary design provides minimalist alternatives to the common intersection of floor and wall
Full Story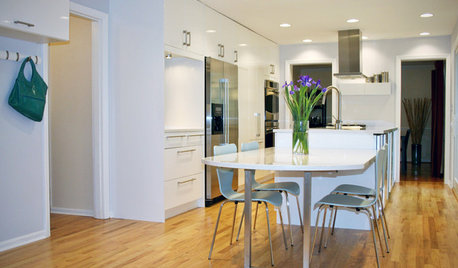
KITCHEN DESIGNGet More Island Legroom With a Smart Table Base
Avoid knees a-knockin’ by choosing a kitchen island base with plenty of space for seated diners
Full Story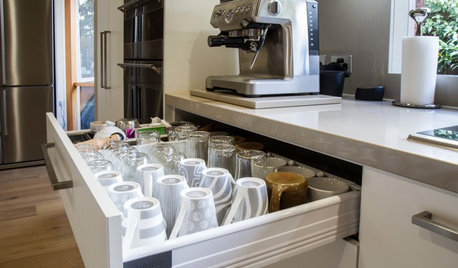
KITCHEN STORAGEPulling Power: Clever Drawer Tactics for a Kitchen
It’s not how many drawers you have in your kitchen; it’s how they work for you
Full Story
KITCHEN CABINETS9 Ways to Save Money on Kitchen Cabinets
Hold on to more dough without sacrificing style with these cost-saving tips
Full Story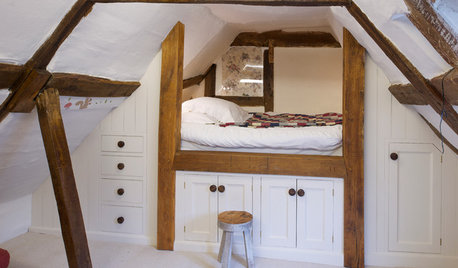
STORAGE12 Built-In Storage Solutions for Small Spaces
Check out an architect’s guide to some inspiring ways to build in extra cabinets, shelves and cubbyholes at the start of a project
Full Story
KITCHEN STORAGE8 Cabinet Door and Drawer Types for an Exceptional Kitchen
Pick a pocket or flip for hydraulic. These alternatives to standard swing-out cabinet doors offer more personalized functionality
Full Story
KITCHEN CABINETS9 Ways to Configure Your Cabinets for Comfort
Make your kitchen cabinets a joy to use with these ideas for depth, height and door style — or no door at all
Full Story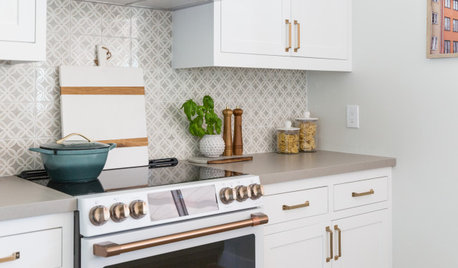
KITCHEN CABINETS9 Ways to Get Low-Maintenance Kitchen Cabinets
Save valuable elbow grease and time with these ideas for easy-to-maintain cabinets
Full Story
BATHROOM DESIGN9 Big Space-Saving Ideas for Tiny Bathrooms
Look to these layouts and features to fit everything you need in the bath without feeling crammed in
Full Story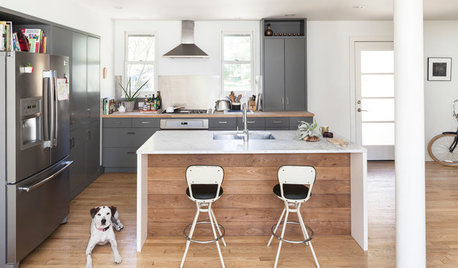
KITCHEN DESIGNNew This Week: 4 Subtle Design Ideas With Big Impact for Your Kitchen
You’ve got the cabinets, countertops and appliances in order. Now look for something to make your space truly stand out
Full Story





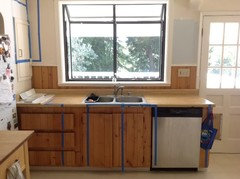






angela12345