Should I go Mid-century modern or 1930's-style?
Hydragea
9 years ago
Featured Answer
Sort by:Oldest
Comments (30)
jerzeegirl
9 years agoRelated Discussions
baseboard suggestions for mid century modern ranch
Comments (2)Here are some profiles (link at bottom), which you may consider. I went with a BA425A style, the style you're not sold on. BA=Base moulding, the 425= 4-1/4" in height. I thought about different style, and height, but considering I live in a 70's era bi-level, and the ceilings are only 7'6", I didn't want the ceilings to look lower than they are. I bought through the mill shop as linked, obviously you would want to purchase at a mill shop near you. The base & casings are MDF, which are primed & 16' long. If I were you, I wouldn't let anyone buy a bunch of 8' lengths, if it's not necessary. A couple of shots of the baseboard. Shoe moulding added to base in the kitchen. Here is a link that might be useful: Profiles of MDF baseboard This post was edited by Roof35 on Thu, Oct 10, 13 at 20:35...See MoreHelp me make a mid century mid century modern
Comments (13)Read the Housetweaking blog from early 2011 through 2016/2017 or so. Dana and her husband bought an old, ugly midcentury and DIYed it into a really cool space - keeping the midcentury vibe but not being 100 percent married to it and doing it on a budget. They've moved on to a different house but all the old posts are still on the site. https://www.housetweaking.com/current-house/...See MoreHelp! I want a mid-century modern feel office, but I have limitations
Comments (2)Suzy - I know what you are up against. I am petite and in looking for desks last year there were a lot of desks that were too tall. My recommendation is to research Room and Board. If I recall, you can have a Parson’s desk (classic mid-century style) custom made to your dimensions. It however is not adjustable. Just one option to investigate. Good luck....See MoreCan I combine mid century modern with japandi?
Comments (3)Thought you might find link below helpful (has pictures as well) and a link to a podcast for additional info. https://blog.modsy.com/trends/decor-trends/japandi-design-trend/?epik=dj0yJnU9Z055NGwxZ29CR0dHell6S3hyclJrOTliMzFVXzVleW8mcD0wJm49U3ZGdkE4SU45TW9fYmI4QUNucDYzUSZ0PUFBQUFBR0hHVVEw...See Moreannaship1
9 years agojuno_barks
9 years agoHydragea
9 years agoHydragea
9 years agopalimpsest
9 years agoChristyMcK
9 years agoHydragea
9 years agoHydragea
9 years agoraee_gw zone 5b-6a Ohio
9 years agoSwentastic Swenson
9 years agoschicksal
9 years agotomatofreak
9 years agolavender_lass
9 years agoeam44
9 years agoHydragea
9 years agonorthcarolina
9 years agoSwentastic Swenson
9 years agoHydragea
9 years agoHydragea
9 years agoHydragea
9 years agoraee_gw zone 5b-6a Ohio
9 years agoJillius
9 years agoHydragea
9 years agopractigal
9 years agoJillius
9 years agoiroll_gw
9 years agopalimpsest
9 years agoChristyMcK
9 years ago
Related Stories
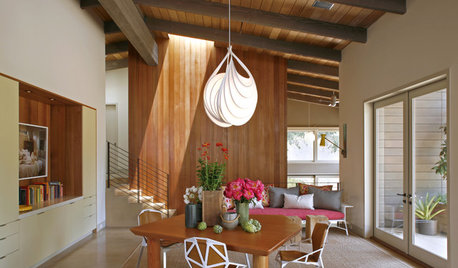
MIDCENTURY HOMES5 Inspiring Midcentury Modern Homes
Gorgeous updates honor the original spirit of 5 great midcentury homes from California to Cape Cod
Full Story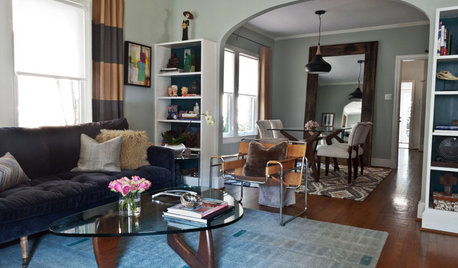
HOUZZ TOURSMy Houzz: 1930s Outside, Midcentury Modern Inside
Saarinen and Noguchi furnishings in a traditional home? A Dallas decorator went for it, with beautiful results
Full Story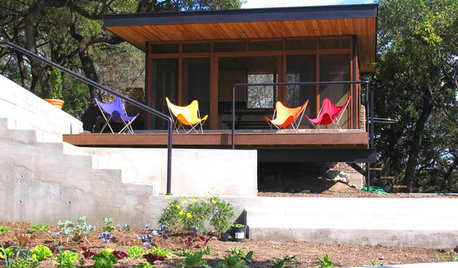
FURNITURE18 Great Midcentury Modern Chairs
Innovative chairs before and after WWII have lasting design power today. Which one fits your style best?
Full Story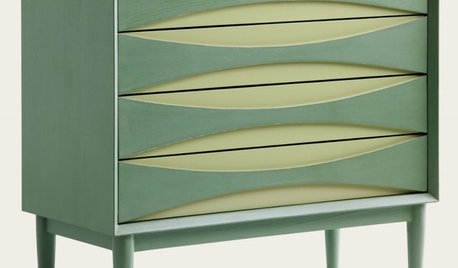
COLORGuest Picks: Colorful Mid-Century Modern
20 finds from the '50s and '60s in turquoise, lavender and more bright hues
Full Story
HOUZZ TOURSHouzz Tour: A Mid-Century Modern Getaway
Charles DeLisle Transforms a William Wurster Ranch into a Dream Home for Today
Full Story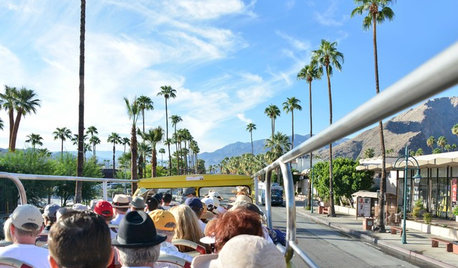
EVENTS2016 Palm Springs Modernism Week Tickets Go on Sale
November 1 is the first day to buy tickets to the February festival celebrating 20th-century architecture and design
Full Story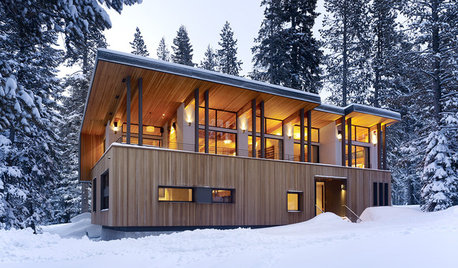
HOUZZ TOURSA Mid-Century Style Home Provides Comfortable Minimalism
Case Study: This Lake Tahoe Escape is a Work of Art On Its Own
Full Story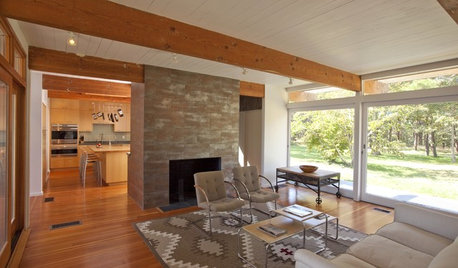
HOUZZ TOURSHouzz Tour: Mid-century Modern on Cape Cod
Visit a sprawling International Style home updated for a 21st-century family
Full Story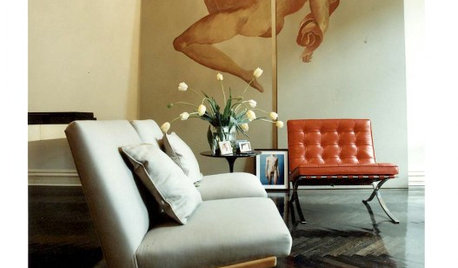
Mid-Century Modern With a Touch of Paris
Blending Styles: Combine Your Favorite Looks for a Mix All Your Own
Full Story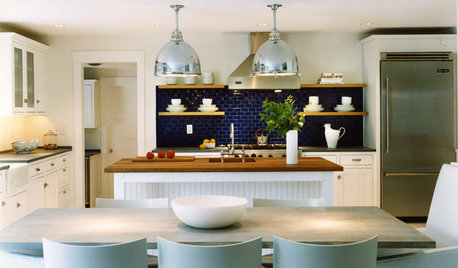
COASTAL STYLE10 Ways to Go Coastal With a Modern Edge
Don't drown your home in beachy kitsch. Get a more sophisticated seaside style with these ideas that take a subtle approach
Full Story


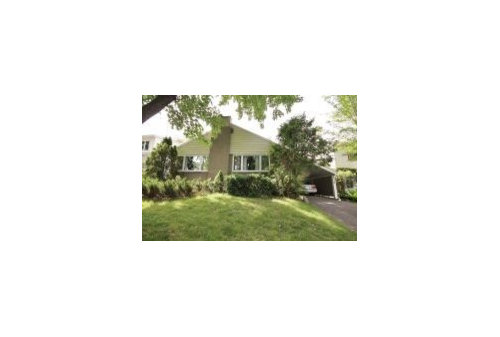
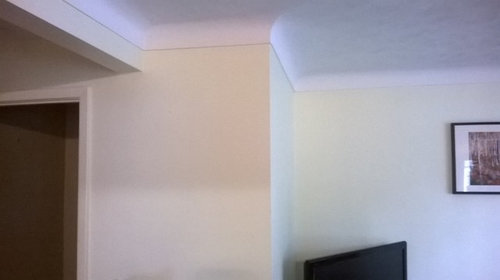

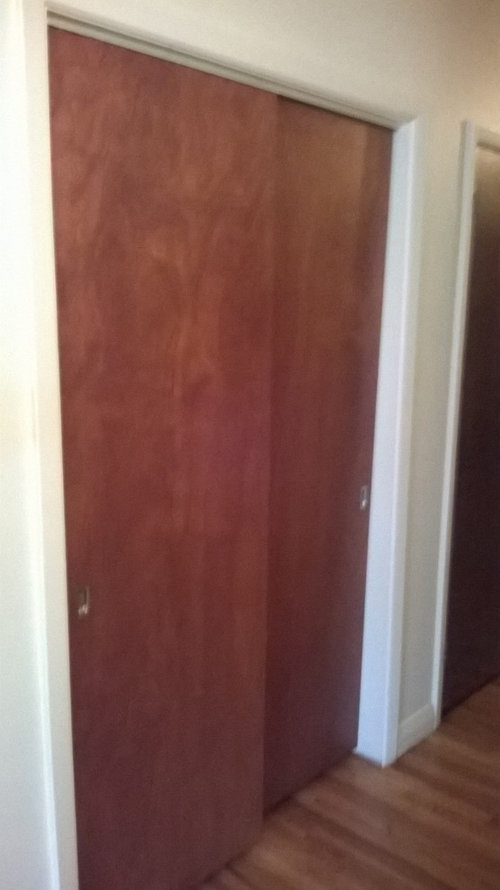
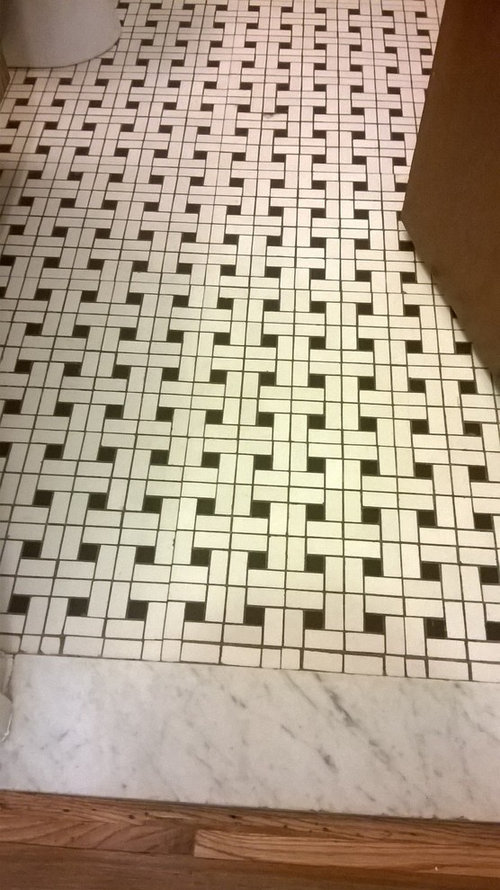

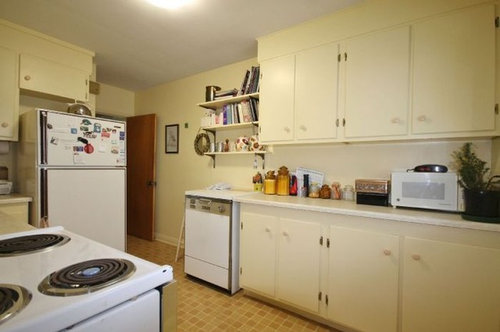
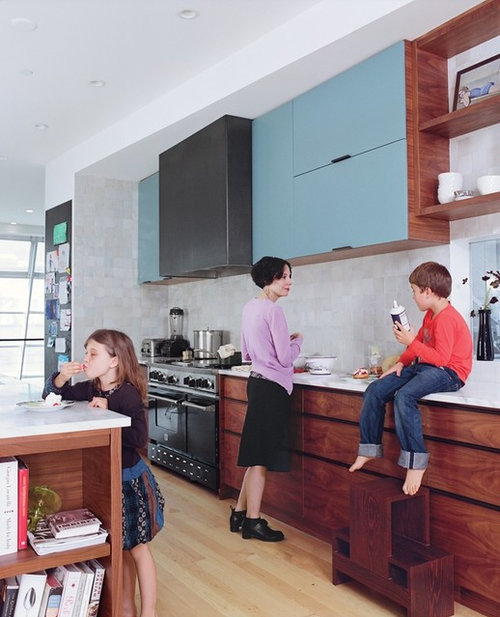
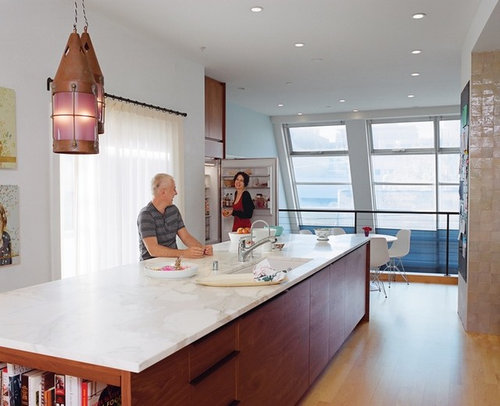
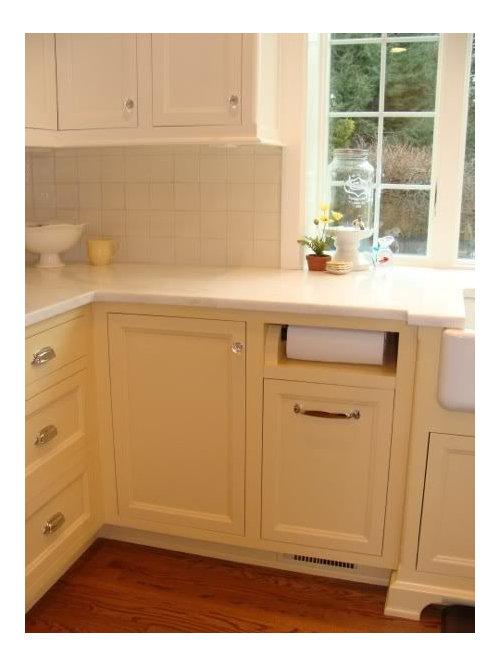
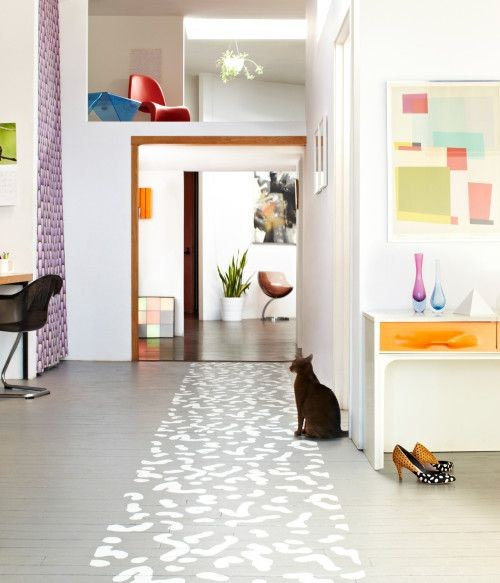



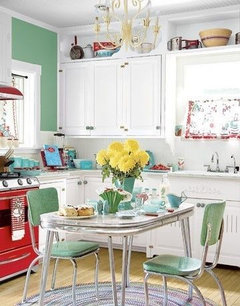
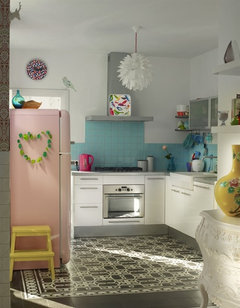
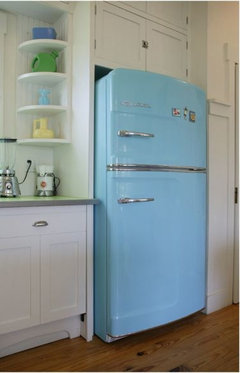


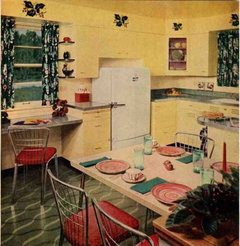




alerievay1