Balancing the Refrigerator around the Pantry
aloha2009
12 years ago
Related Stories
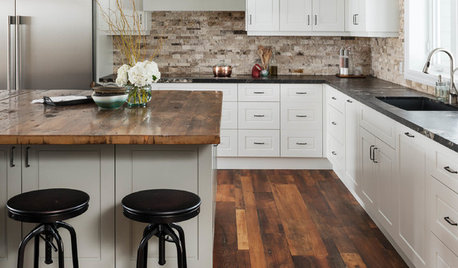
KITCHEN OF THE WEEKKitchen of the Week: A Balance of Modern and Country for a Family Home
A kitchen remodel expands to become a first-floor renovation — improving views, flow, storage and function
Full Story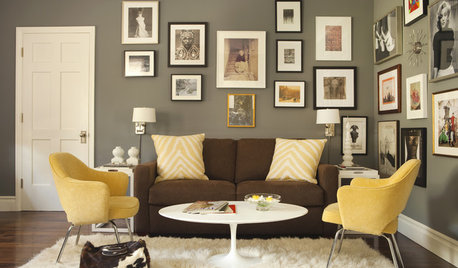
HOUZZ TOURSHouzz Tour: Balancing His and Hers Style
Traditional and modern tastes blend in Beverly Hills home
Full Story
KITCHEN DESIGNStay Cool About Picking the Right Refrigerator
If all the options for refrigeration leave you hot under the collar, this guide to choosing a fridge and freezer will help you chill out
Full Story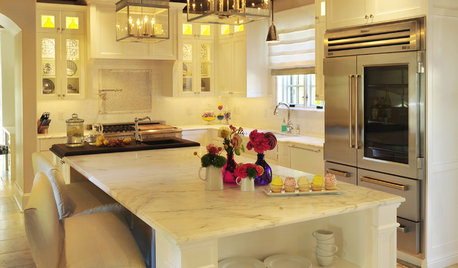
KITCHEN DESIGNSee-Through Refrigerators Dare to Go Bare
Glass-front fridge doors put your food and drinks on display, for better or worse. See the benefits and disadvantages
Full Story
KITCHEN OF THE WEEKKitchen of the Week: Seeking Balance in Virginia
Poor flow and layout issues plagued this kitchen for a family, until an award-winning design came to the rescue
Full Story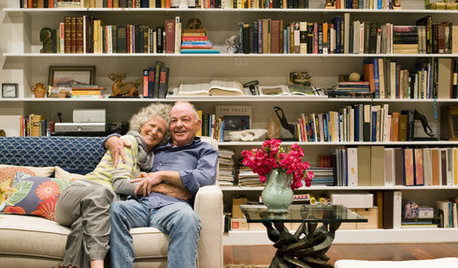
HOUZZ TOURSHouzz Tour: Beauty and Balance on the California Coast
Dream Ranch Remodel Reflects Owners' Philosophy and Zeal for Life
Full Story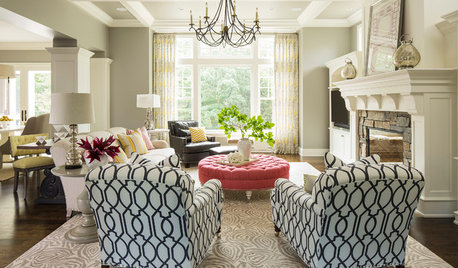
HOUZZ TOURSHouzz Tour: Comfort and Balance in a Minnesota Manse
Casual and family friendly, this professional athlete's luxurious home near Lake Minnetonka isn't what you might expect
Full Story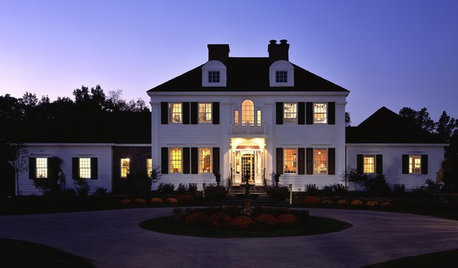
REMODELING GUIDESArchitect's Toolbox: Strike a Balance With Symmetry
Home exteriors, landscapes and interior rooms feel orderly and restful when designed with two mirror-image halves
Full Story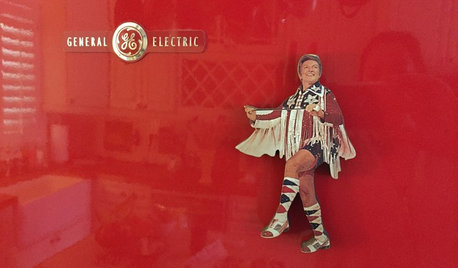
FUN HOUZZHouzz Call: What’s on Your Refrigerator?
Magnets, menus, children’s art, coupons, perfect-attendance certificates, song lyrics — what is fridge-worthy in your house?
Full Story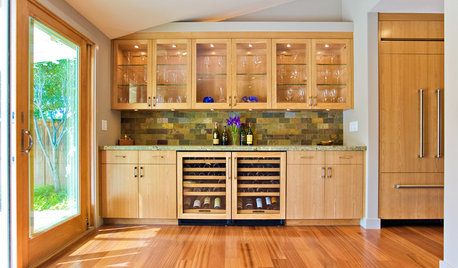
KITCHEN DESIGNYour Kitchen: Spot the Refrigerator
Celebrate your beautiful new cabinetry with a matching finish for the fridge
Full Story




lavender_lass
aloha2009Original Author
Related Discussions
fridges around 30 deep, need to get into pantry
Q
How to use (long term temporary) extra space around refrigerator?
Q
Refrigerator in Pantry
Q
Refrigerator sticks out to far past vintage metal Geneva pantries
Q
lavender_lass
lavender_lass
kaismom
rosie
kashmi
aloha2009Original Author
aloha2009Original Author
rosie
dianalo
aloha2009Original Author