Might this work for me?
remodelfla
15 years ago
Related Stories

REMODELING GUIDESContractor's Tips: 10 Things Your Contractor Might Not Tell You
Climbing through your closets and fielding design issues galore, your contractor might stay mum. Here's what you're missing
Full Story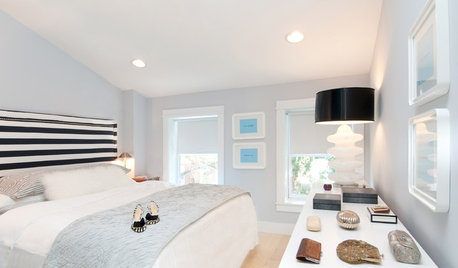
BEDROOMSGuessing Game: What Might Our Bedrooms Say About Us?
For entertainment only; actual accuracy may vary. Always don fun goggles and engage your imagination before playing!
Full Story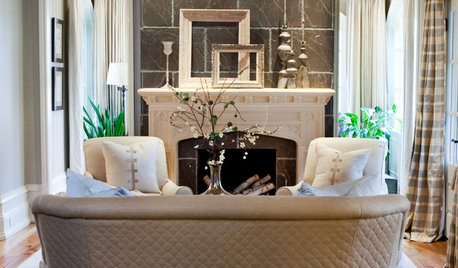
FUN HOUZZGuessing Game: What Might Our Living Rooms Say About Us?
Take a shot on your own or go straight to just-for-fun speculations about whose homes these could be
Full Story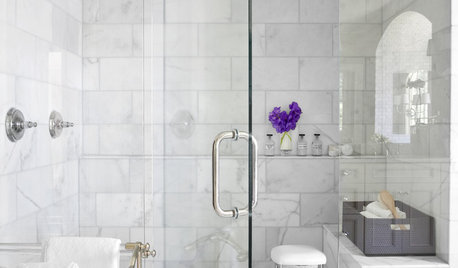
REMODELING GUIDESWhy Marble Might Be Wrong for Your Bathroom
You love its beauty and instant high-quality appeal, but bathroom marble has its drawbacks. Here's what to know before you buy
Full Story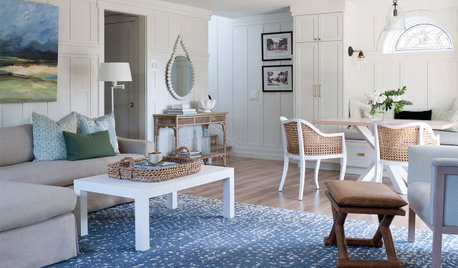
HOUSEKEEPING20 Things You Might Be Forgetting to Spring-Clean
Clean these often-neglected areas and your house will look and feel better
Full Story
WORKING WITH PROS3 Reasons You Might Want a Designer's Help
See how a designer can turn your decorating and remodeling visions into reality, and how to collaborate best for a positive experience
Full Story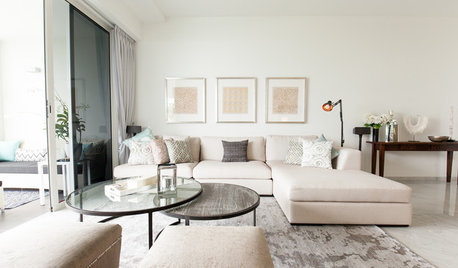
DECORATING GUIDES9 Design Details You Might Have Overlooked
A designer shares key decorating moves that homeowners often don't think about
Full Story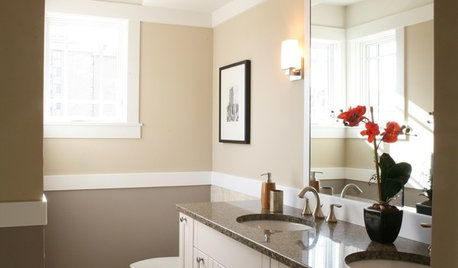
REMODELING GUIDES8 Remodeling Costs That Might Surprise You
Plan for these potential budget busters to keep a remodeling tab from escalating out of control
Full Story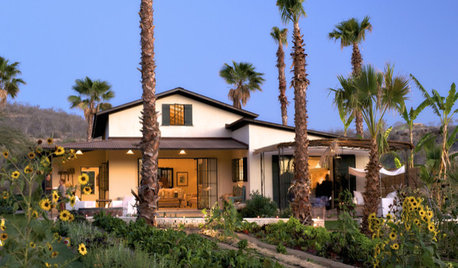
GREEN BUILDINGWhy You Might Want to Build a House of Straw
Straw bales are cheap, easy to find and DIY-friendly. Get the basics on building with this renewable, ecofriendly material
Full Story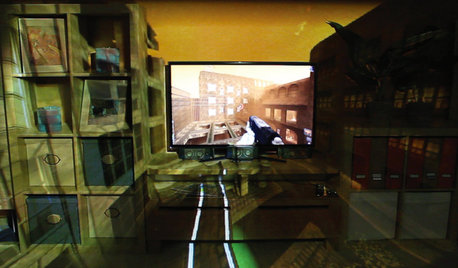
HOME TECHEmerging Virtual-Reality Home Systems Might Blow Your Mind
Get near-total immersion in home entertainment with virtual-reality gadgets worthy of a sci-fi flick, coming soon
Full Story



rhome410
remodelflaOriginal Author
Related Discussions
R U Canning Anything? I Am Staying Busy in this Horrible Heat (3
Q
Help Me Choose My Winter Tomatos!
Q
Do I really need roof vents / venting ?
Q
Will these fabrics work??
Q
remodelflaOriginal Author
remodelflaOriginal Author
rhome410
remodelflaOriginal Author
malhgold
remodelflaOriginal Author
rhome410
cocontom
remodelflaOriginal Author
rhome410
remodelflaOriginal Author
remodelflaOriginal Author
nomorebluekitchen
jayne s
rhome410
remodelflaOriginal Author
remodelflaOriginal Author
rhome410
remodelflaOriginal Author
jayne s
remodelflaOriginal Author
rhome410
boxiebabe
remodelflaOriginal Author
remodelflaOriginal Author
rhome410
linley1
remodelflaOriginal Author
rhome410
farmhousebound
laxsupermom
remodelflaOriginal Author
remodelflaOriginal Author
laxsupermom
remodelflaOriginal Author
laxsupermom
jayne s
remodelflaOriginal Author
jayne s
sarschlos_remodeler
mom2lilenj
remodelflaOriginal Author
jayne s
remodelflaOriginal Author
jayne s
erikanh
cheri127
remodelflaOriginal Author