12's on top of 39's or 45's
donnakksm
12 years ago
Related Stories
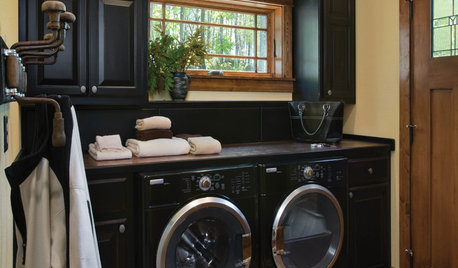
LAUNDRY ROOMSTop 10 Trending Laundry Room Ideas on Houzz
Of all the laundry room photos uploaded to Houzz so far in 2016, these are the most popular. See why
Full Story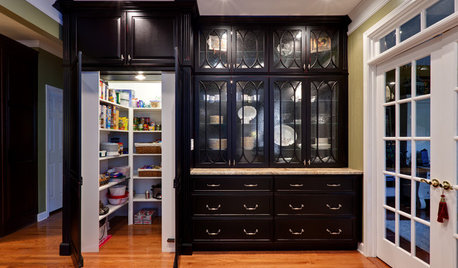
KITCHEN CABINETSTop 6 Hardware Styles for Raised-Panel Kitchen Cabinets
Whether you're going for a furniture feel or industrial contrast in your kitchen, these pulls and knobs will put you on the right track
Full Story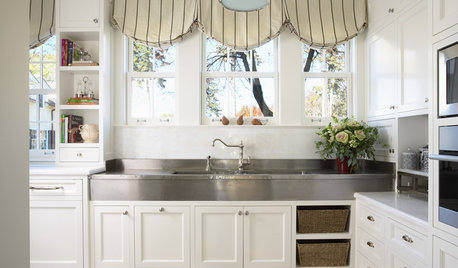
KITCHEN DESIGN8 Top Hardware Styles for Shaker Kitchen Cabinets
Simple Shaker style opens itself to a wide range of knobs and pulls. See which is right for your own kitchen
Full Story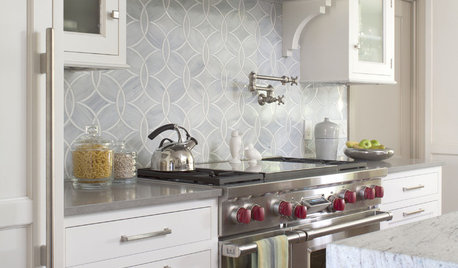
KITCHEN DESIGN8 Top Tile Types for Your Kitchen Backsplash
Backsplash designs don't have to be set in stone; glass, mirror and mosaic tiles can create kitchen beauty in a range of styles
Full Story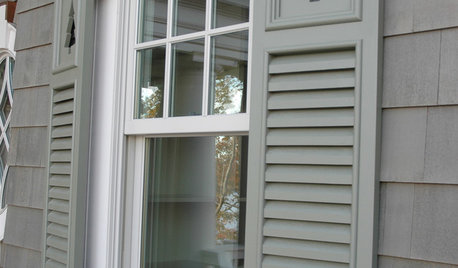
REMODELING GUIDESTop 10 Solutions for Architectural Peeves
Cavelike hallways, immovable shutters, poorly proportioned doors ... avoid these and other common gaffes with these renovation solutions
Full Story
CENTRAL PLAINS NATIVE PLANTS10 Top Grasses for the Central Plains
Low-maintenance grasses provide seasonal interest and wildlife habitat, and aid good design
Full Story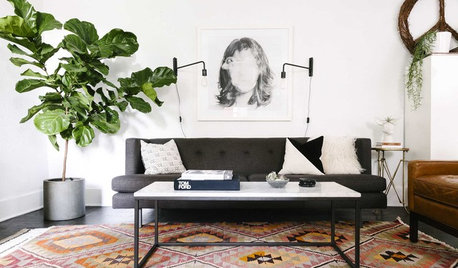
HOUSEPLANTS10 Top Plants to Grow Indoors
Brighten a room and clean the air with a houseplant that cascades artfully, stretches toward the ceiling or looks great on a wall
Full Story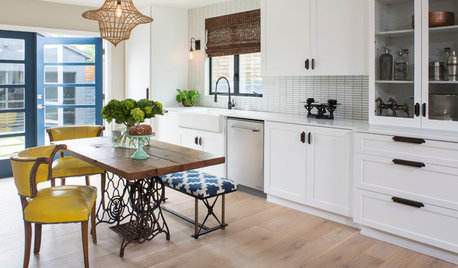
KITCHEN DESIGNGet Ideas From This Year’s Top 20 Kitchen Tours
Smart storage, functionality for cooks and families, vintage touches and lots of personality mark your favorites of 2015
Full Story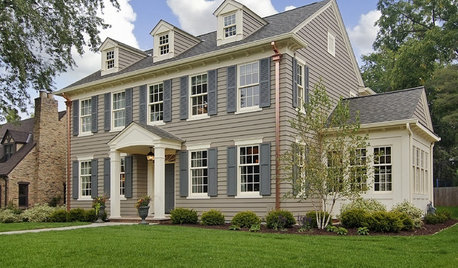
REMODELING GUIDES9 Top Siding Materials
Everyone knows brick and stucco, but what about fiber cement and metal? Learn about the options in exterior siding before you choose
Full Story
EVENTS6 Top Design Events: Sept. 2-23, 2011
Get out and get inspired! See what's on the Houzz list of things to see and do this month
Full Story0





User
donnakksmOriginal Author
User
donnakksmOriginal Author