Crown moulding + refrigerators that vent up: Creative solutions?
artemis78
13 years ago
Related Stories
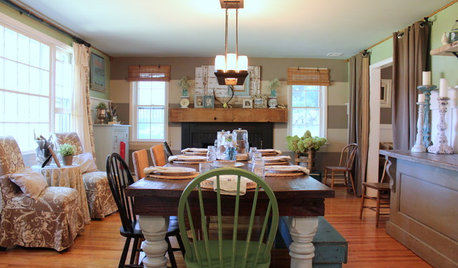
HOUZZ TOURSMy Houzz: DIY Creativity Lights Up a Cozy Pennsylvania Home
Farmhouse interiors get big doses of charm and personality thanks to the resourcefulness of a mom and blogger
Full Story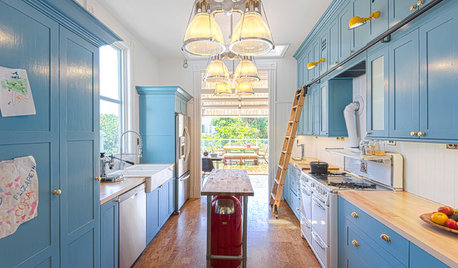
KITCHEN DESIGNKitchen of the Week: Pushing Boundaries in a San Francisco Victorian
If the roll-up garage door doesn’t clue you in, the blue cabinets and oversize molding will: This kitchen is no ordinary Victorian galley
Full Story
TRIMMolding: Add Texture by Detailing Your Detail
Take the Architectural Accent to the Next Level with These Extra Elements
Full Story
BEDROOMSCreative Ideas for Space-Saving Bedside Lighting
Try these smart alternatives to the standard tabletop lamp to free up space on your nightstand
Full Story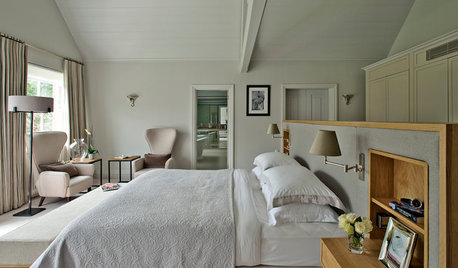
ORGANIZINGSmart Solutions for Clothes Closets
The Hardworking Home: Explore these ways to store your clothes, shoes and accessories to make the most of your space
Full Story
KITCHEN APPLIANCESThe Many Ways to Get Creative With Kitchen Hoods
Distinctive hood designs — in reclaimed barn wood, zinc, copper and more — are transforming the look of kitchens
Full Story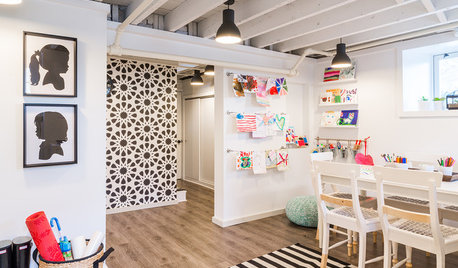
BASEMENTSBasement of the Week: A Creative Space for Kids and Storage for All
With mudroom organizers, laundry and a well-organized space for crafts, this basement puts a Massachusetts home in balance
Full Story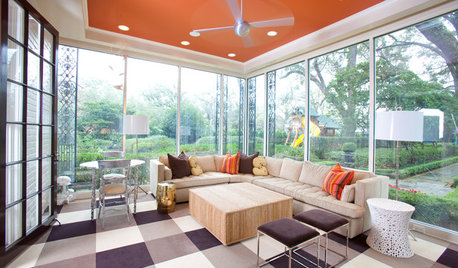
MOST POPULARHeads-Up Hues: 10 Bold Ceiling Colors
Visually raise or lower a ceiling, or just add an eyeful of interest, with paint from splashy to soothing
Full Story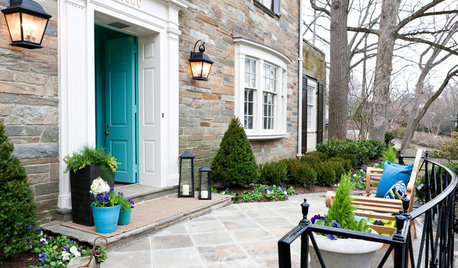
EVENTSDesigners Get Creative in a D.C. Show House
With a historic home as a canvas and a worthy cause as an incentive, designers pulled out all the stops for the 2014 project
Full Story
HOUZZ TOURSHouzz Tour: Mixing It Up in a Century-Old Edwardian
Different eras, patterns and textures mingle beautifully in a Canadian interior designer's home and 'design lab'
Full Story







willis13
artemis78Original Author
Related Discussions
Should I paint the crown molding?
Q
Looking for creative ideas on how to finish out hood vent.
Q
New build with kitchen cabinet too large for door cove crown molding
Q
Creative Solution to Wood Floor gap issue?
Q
palimpsest
artemis78Original Author
artemis78Original Author
willis13
artemis78Original Author
brickeyee