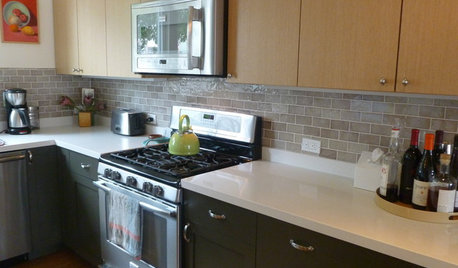Hi,
I'm trying to understand why some stainless steel, undermount sinks that seem to have almost the same interior/exterior dimensions differ so much in their stated minimum sink base.
Example:
- Ticor S112 is 31 1/2 in. long exterior, says 33 in. minimum sink base. Interior is 29 1/2, so 2 inch 'lip'.
- Elkay EGUH2816R is 30 1/2 in. long exterior (one inch shorter than Ticor), says 36 in. minimum cab size. Interior is 28 in, so 2 1/2 inch 'lip'.
- Oliveri 890U is 30 in. long ext/28 int., says 33 in. min. sink base (aligns with the Ticor statement).
- Kraus KHU100-30 is 30 in long ext/ 28 in. interior, says 30 in. minimum sink base (?!)
I don't know anything about how the mounting clips work--so I suspect that's part of my confusion. In my current kitchen, I have a topmount, as do my parents, so I don't have any experience with the undermounts.
I know that I want at least a 28 in. interior. Because I've got a U layout, with the sink at the bottom of the U, being able to use the smallest possible sink base cab would help me gain more usable space in the cabinet next to the sink.
Questions:
1. How do the Ticor mounting clips work/look?
2. Why would the Elkay sink, which is shorter than the Ticor S112, need a longer cabinet than the Ticor?
Now, the Elkay site does have an illustration of their clips, and seeing that I can sort of understand that since they have a 2 1/2 in 'lip', their clips need 2 1/2 inches to match the illustration. 2.5 x 2 = 5 inches, so 30 1/2 plus 5 puts the total length at 36 in. But do the clips have to follow the length dimension? Couldn't they follow the width (front to back) dimension to hold the sink?
3. Does installing the Ticor S112 into a 33" base require a lot of scooping, customization of the sink base sides to use their mounting clips?
4. How can the Kraus description say a 30 inch sink fits into a minimum 30 inch sink base? Don't the mounting brackets need some space in the sink base? (gee, I am so confused!)
Thank you for reading this, and thanks in advance for any insight!
Lee







snoonyb
la_koalaOriginal Author
davidro1
la_koalaOriginal Author