Would you do higher ceilings in a kitchen addition?
Fori
10 years ago
Featured Answer
Sort by:Oldest
Comments (25)
itsallaboutthefood
10 years agoRelated Discussions
What would you do to makeover this kitchen?
Comments (58)My thoughts were similar -- work with what you have to create a current look. You are already updating the appliances. New counters, splash, hardware, sink and faucet would be next on my list, and along with that, I would take down the cabinet over the cooktop to put the focus on the windows and something you would love to see (it could be a hood, but you could also upgrade the downdraft -- go taller so it pulls fumes and steam rather than the flame, and make that spot a home for a mantel, a wall potrack, a ceramic or iron piece, a niche for oils and such, a tile mural, some gorgeous stone or tile. That's a great spot to do something wonderful and the droopy eyelid doors on that cabinet aren't doing it for me. I think if you got rid of those droopy-lid doors, the other cathedral doors would be less important. If the crown is too much for your tastes, you could reduce it without replacing the cabinets. That would play up the windows more -- especially the one near the ovens. If the flooring is a problem, look at trying to enlarge the island -- perhaps square it off. Also, make sure you can get 220 power there if you plan to put an oven in there. I would also want to lose the fan and get one nice fixture or several pendants for the kitchen and update the white fixture that appears to be in a breakfast area to go with the kitchen choice....See MorePutting on addition, how would you layout this family room?
Comments (8)I'm glad you're thinking about room layout at this point. I'm seeing a major issue with viewing the TV from the dining room if the layout is as you suggest. In order for that to happen, the TV would have to be parked in front of one of the windows which is not optimum. If that was really a critical element, then perhaps you can put a separate TV in the dining room. The beautiful new windows will be too nice to obstruct with a TV and TVs still are easier to view without a lot of daylight around them. Beyond that, it's really putting function first... including the flexibility of having the room grow and change over time with the family wants and needs. With 3 little kids right now, I can see using the furniture arrangement to make a defined play space that would be separate and apart from the conversational cluster which may or may not be centered on the TV. I wouldn't worry at this point about designing the room for when your kids are adults...that's a little far afield...make it work for your needs today....See MoreDo linear suspension fixtures work with higher ceilings?
Comments (1)If I understand you, what you are saying, "a linear suspension" is a pendant light....to center over your dining table? If so then this fixture is too small. The pendant over the dining table should have a long enough stem for the bottom of the fixture to hang 36" or 3'-0" above the dining table. Also the diameter for a table the size you describe should be larger, at least 24" minimum to be an appropriate scale and great light spread....See MoreWhat would YOU do with this tray ceiling?
Comments (2)I think because we were looking at matte finish, slightly textured finish... and the price for high quality wallpaper didn't seem to have the value when compared to paint... If we did wallpaper it wouldn't be a large pattern or anything, it would be something very textured but subtle. Any suggestions?...See Morerosie
10 years agoblfenton
10 years agoweedmeister
10 years agoFori
10 years agoschoolhouse_gw
10 years agooldbat2be
10 years agopalimpsest
10 years agoFori
10 years agowestsider40
10 years agoakcorcoran
10 years agokai615
10 years agopalimpsest
10 years agoBuehl
10 years agoFori
10 years agoFori
10 years agofirstmmo
10 years agoLinda
10 years agokellyh_2010
10 years agopalimpsest
10 years agokai615
10 years agolazy_gardens
10 years agoblfenton
10 years agoFori
10 years ago
Related Stories
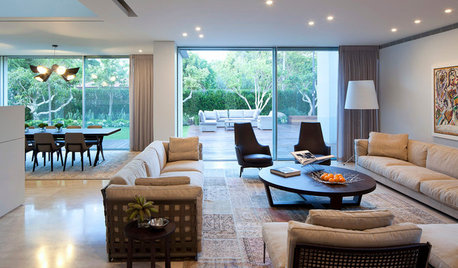
DECORATING GUIDES11 Tricks to Make a Ceiling Look Higher
More visual height is no stretch when you pick the right furniture, paint and lighting
Full Story
GARDENING AND LANDSCAPINGHigher Ground: 6 Spectacular Landscapes
From Hollywood to Grecian shores, these landscapes have a field day with color, style and unparalleled views
Full Story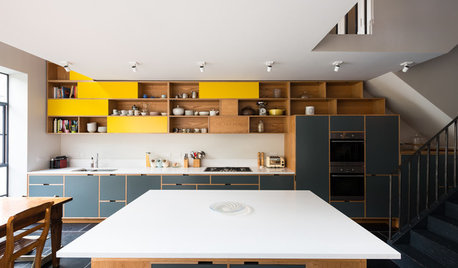
ADDITIONSKitchen of the Week: Cabinets Make a Bold Statement
This one-of-a-kind kitchen in a Victorian house is a testament to what can be achieved with a little bravery
Full Story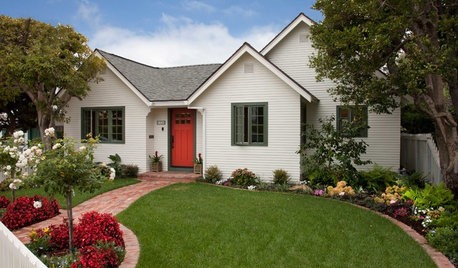
HOUZZ TOURSHouzz Tour: Updates Honor a 1930s Cottage's History
The facade stays true to the original, but inside lie a newly opened layout, higher ceilings and 600 more square feet of space
Full Story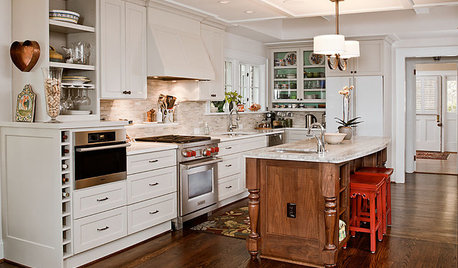
KITCHEN DESIGNKitchen of the Week: Smart, Elegant Atlanta Addition
Controlling traffic flow and conquering clutter topped the priorities list for this 1980s-era Georgia kitchen
Full Story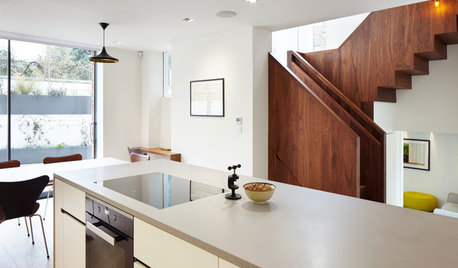
ADDITIONSRoom of the Day: Light-Filled Addition Connects Floors
High ceilings, clever storage features and a beautiful walnut staircase make this London project anything but ordinary
Full Story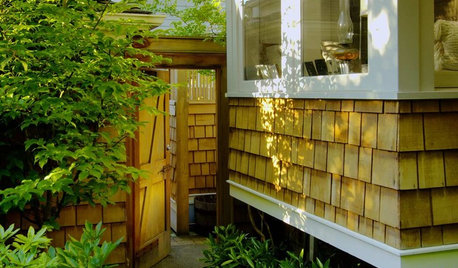
REMODELING GUIDESMicro Additions: When You Just Want a Little More Room
Bump-outs give you more space where you need it in kitchen, family room, bath and more
Full Story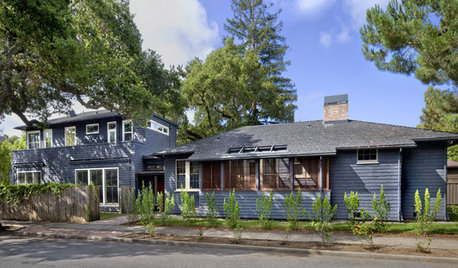
ARCHITECTUREStyle Divide: How to Treat Additions to Old Homes?
One side says re-create the past; the other wants unabashedly modern. Weigh in on additions style here
Full Story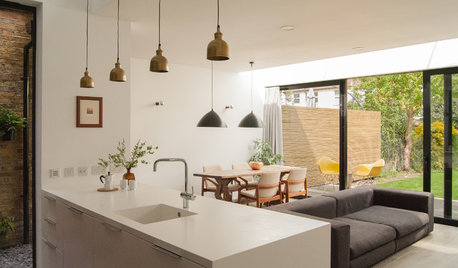
KITCHEN DESIGNLight and Bright Kitchen Addition Extends Into the Backyard
Adding a kitchen and dining area in back creates an open, peaceful living space with garden views
Full Story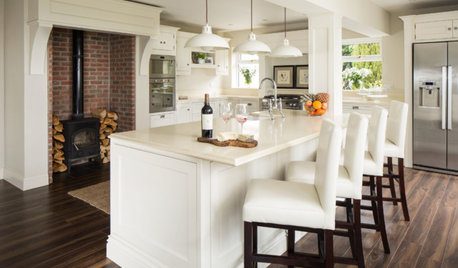
KITCHEN OF THE WEEKA Bright Kitchen Addition With a Wood-Burning Stove
This family gathering spot offers ample storage and spectacular views of Ireland’s Blessington Lakes
Full Story


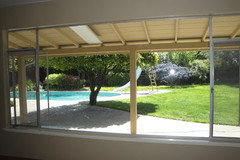
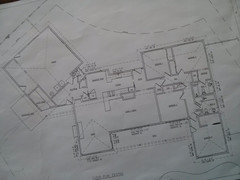
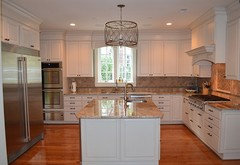



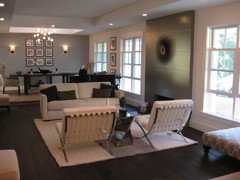

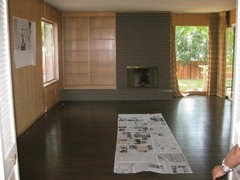




palimpsest