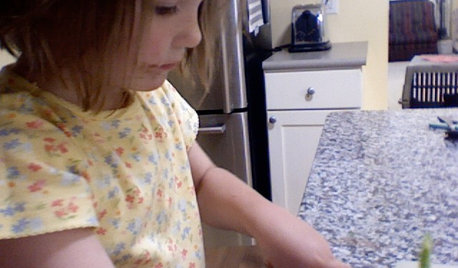Sorry this is so long. I am trying to give the info requested in the kitchen layout instructions thread. We hope to start our remodel next year, and it is our first kitchen redo and we'd like to DIY as much as possible.
We have a limited budget, so if the current cabinetry can be recycled that would help. I feel like the current layout is wasting space, so we need some help brainstorming layout changes. I try to come up with ideas, but then I feel like gutting it. ☹ Any suggestions would be greatly appreciated!
About us: Just me and the hubby. We cook with microwave and stove top daily, and I bake some when I have time. We would like to have more people over, and more interaction between kitchen & LR. We eat in the LR, which has taken over the dining space anyway.
Goals:
1. More counterspace
2. No more tippy toes to get into the microwave
3. Brighter space
4. Larger more functional island, possibly with seating
5. Stovetop out of corner so we can interact with LR while cooking
6. Better storage & pantry space
7. Better mix of modern & rustic if possible
8. Eliminate propane powered stovetop (no more smelly tank) if possible
9. Baking center (though not a priority)
10. Coffee area for hubby if possible
11. Hide side of fridge or get out of view from front door
Rest of house: This is a log cabin but we do not have the big log walls, just flat, blonde wood walls (D-logs). Living/dining are open to kitchen with vaulted ceiling. Kitchen has a loft over it.
Style: Since the home is log, the walls and vaulted ceiling area are all wood (pine). We would love to get away from wood grain and brighten up the cave-like kitchen. We prefer simple to ornate. Appliances are black and all but stovetop are likely to stay (maybe change MW?). We want rid of the gas stovetop, so we can stop renting the smelly propane tank (rural area). Rest of house is all electric.
Cabinets/Counters: Current cabinets are too few, but are real wood. The style is rustic pine or "Mexican." The island and hutch sorta match, but the cabinets are somewhat different (especially the wood grain & color). We are leaning toward painting the cabinets some shade of white if we can recycle them. We would love granite countertops or something nicer than the current laminate, but that would have to be the only splurge.
Positives: We are not afraid of DIY, it just takes us forever. I am currently learning more about cabinet making and doing some practice in my closet remodel. Not that I would wanna build a whole kitchen, but an addition here or there to fill gaps, open shelving, breakfast bar, etc., would be doable.
Inspiration piece: I have 1" tumbled travertine mosaic with 1" glass tiles mixed in, leftover from our bathroom that I would like to use as the backsplash. It is exactly the blend of rustic & modern we are going for. Here is a similar mosaic, though ours is more grey/blue tones: http://www.tileshowroom.com/product.jhtm?id=427 (see link below layout)
Layout Drawing Explanations:
-Xs are where the 10.5" beam holding up the loft is. Rest of ceiling under loft is 8 feet. Vaulted in Living/dining rooms. Uppers and hutch are 9" from top of ceiling now, with elaborate crown molding (not our style).
-MW is very high and far back over stove top.
-Island location is approximate.
-Top of hutch has three tall glass doors, middle one is locked. Sits on bottom of hutch, which is 33.75" tall (counters are 37" with laminate countertop). We would love to get some counterspace back, and have considered raising the top to the ceiling and using the base as counter space. This thing is hard to work around!
- We walk between the island and log beam in center of house to get to back door. Not sure if traffic could be re-routed.
-Log wall is the exterior window wall. It has electrical and the sink plumbing. Laundry room is on other side of hutch wall. Plumbing for upstairs bath is above laundry room; breaker box is behind current fridge location. Electrical conduit from breaker box to under island location (which is why island is so far out) can fit more wiring if needed.
-Sliding door is along log exterior wall (sink wall) in the DR, the DR actually goes out another 8-10 feet or so from the kitchen.
Thanks!
Current Layout:
{{gwi:1935710}}
Here is a link that might be useful: Style inspiration backsplash tile













bmorepanic
numbersjunkie
Related Discussions
Kitchen Layout design suggestions needed
Q
Kitchen Remodel: Suggestions Needed On Layout
Q
Kitchen layout Vaulted ceiling layout (any suggestions)
Q
Need suggestion on Kitchen Layout, color for floors and cabinets.
Q
mrsemmapeelOriginal Author
mrsemmapeelOriginal Author
mrsemmapeelOriginal Author