Backsplash or no backsplash?
JohnnieB
15 years ago
Related Stories
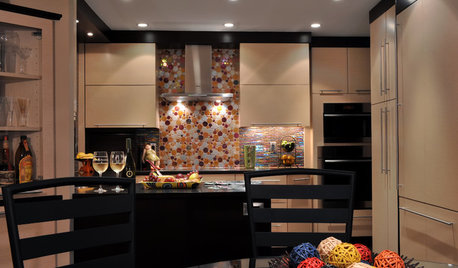
KITCHEN DESIGNChoosing a Backsplash: What's Your Personality Type?
10 Tile Styles That Say a Little Something About You
Full Story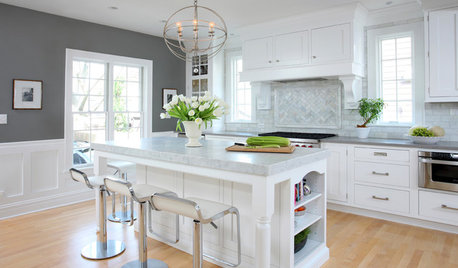
KITCHEN DESIGNHow to Add a Kitchen Backsplash
Great project: Install glass, tile or another decorative material for a gorgeous and protective backsplash
Full Story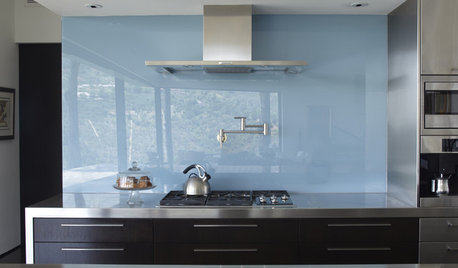
KITCHEN DESIGNThe Future of Backsplashes
Grout is out. Continuous sheets of glass, stone, metal and porcelain are saving cleaning time and offering more looks than ever
Full Story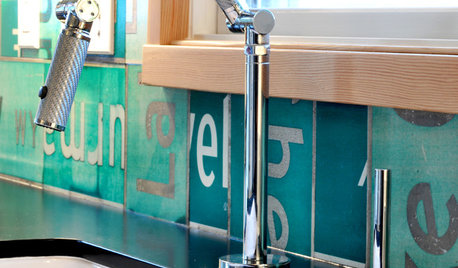
KITCHEN DESIGNSuper Backsplashes to Pair With Recycled-Paper Counters
Aesthetics and personal ethics come together for most folks who opt for this eco-friendly material
Full Story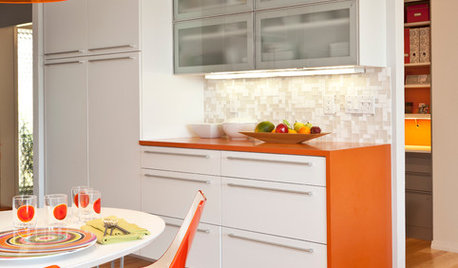
KITCHEN DESIGNCountertop and Backsplash: Making the Perfect Match
Zero in on a kitchen combo you'll love with these strategies and great countertop-backsplash mixes for inspiration
Full Story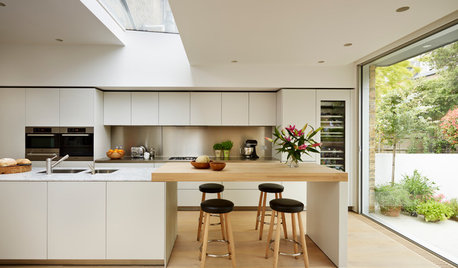
MATERIALSKitchen Ideas: How to Choose the Perfect Backsplash
Backsplashes not only protect your walls, they also add color, pattern and texture. Find out which material is right for you
Full Story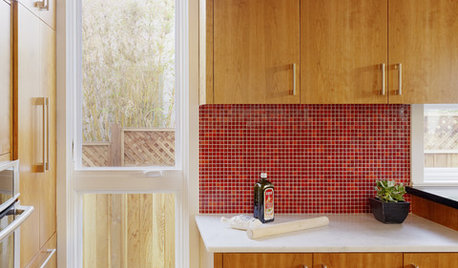
KITCHEN DESIGNKitchen Color: 15 Ravishing Red Backsplashes
Bring some zing to your kitchen with a backsplash of ruby-colored tiles or back-painted glass
Full Story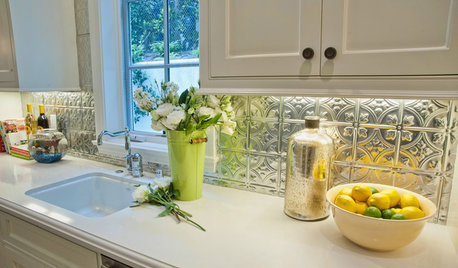
KITCHEN BACKSPLASHESTin's a Win for Kitchen Backsplashes
Durable tin has come down from the ceiling and out of Victorian times to decorate backsplashes today
Full Story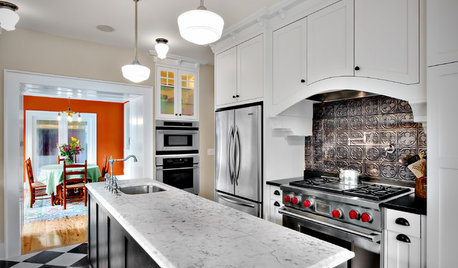
KITCHEN DESIGN8 Statement-Making Kitchen Backsplashes Beyond Basic Tile
Look to metal, glass and even wooden crates for an attention-getting backsplash that might even save you some money
Full Story




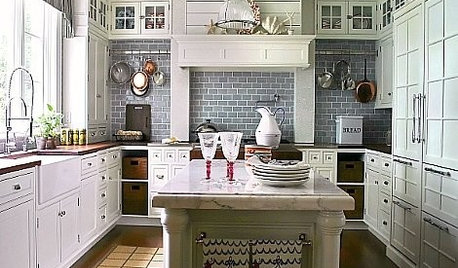




smilingjudy
smilingjudy
Related Discussions
Could you show me your pictures of your corain Cove Backsplash?
Q
Finally getting to backsplash..opinions needed
Q
Need Help Where To Stop Tumbled Marble Backsplash
Q
Need Help Where To Start and Stop Tumbled Marble Backsplash
Q
JohnnieBOriginal Author
JohnnieBOriginal Author
smilingjudy
remodelfla
JohnnieBOriginal Author