Refreshing my downsized master bedroom
weedyacres
9 years ago
Related Stories

SMALL SPACESDownsizing Help: Where to Put Your Overnight Guests
Lack of space needn’t mean lack of visitors, thanks to sleep sofas, trundle beds and imaginative sleeping options
Full Story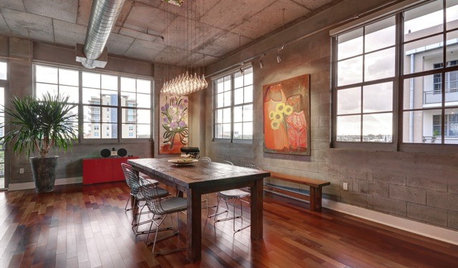
HOUZZ TOURSHouzz Tour: Downsizing for Loft Living in Fort Lauderdale
A focus on entertaining guests, Haitian art and paring down dictates this loft's uncluttered design
Full Story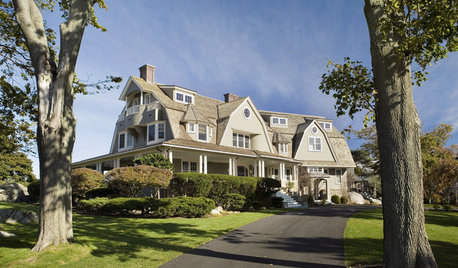
LIFEA Quick Downsizing Quiz for the Undecided
On the fence about downsizing? We help you decide whether that fencing should encircle a mansion or a mini trailer
Full Story
SMALL SPACESDownsizing Help: Think ‘Double Duty’ for Small Spaces
Put your rooms and furnishings to work in multiple ways to get the most out of your downsized spaces
Full Story
DECLUTTERINGDownsizing Help: How to Edit Your Belongings
Learn what to take and what to toss if you're moving to a smaller home
Full Story
DECLUTTERINGDownsizing Help: Choosing What Furniture to Leave Behind
What to take, what to buy, how to make your favorite furniture fit ... get some answers from a homeowner who scaled way down
Full Story
SMALL SPACESDownsizing Help: Storage Solutions for Small Spaces
Look under, over and inside to find places for everything you need to keep
Full Story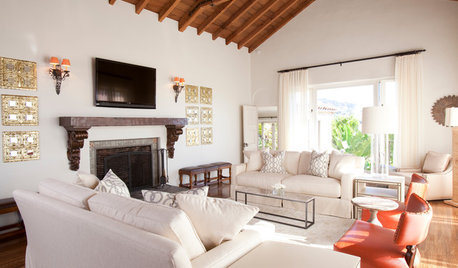
HOUZZ TOURSHouzz Tour: Refreshed Spanish Colonial in the Hollywood Hills
Designer updates home in neutral tones while honoring original architecture and celebrating iconic L.A. views
Full Story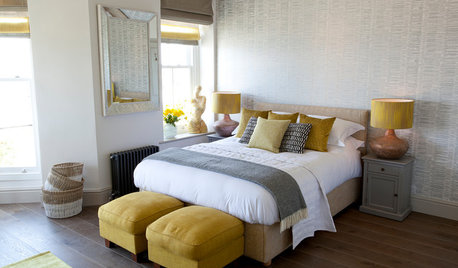
COLOR10 Pretty Ways to Refresh a Gray Palette
Energize your favorite gray shades with pick-me-up accents as fresh as a spring day
Full Story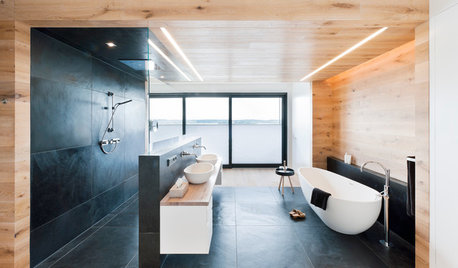
BATHROOM DESIGNDream Spaces: Spa-Worthy Showers to Refresh the Senses
In these fantasy baths, open designs let in natural light and views, and intriguing materials create drama
Full Story


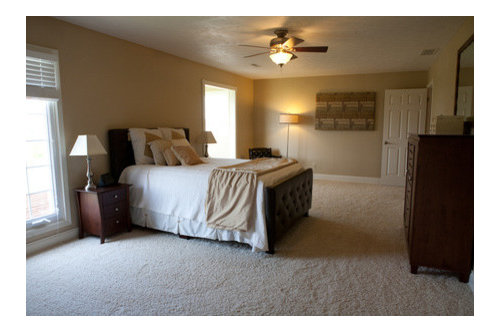
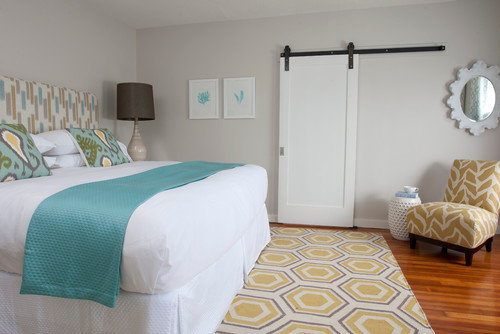
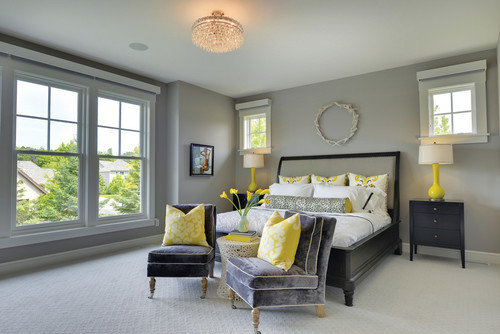

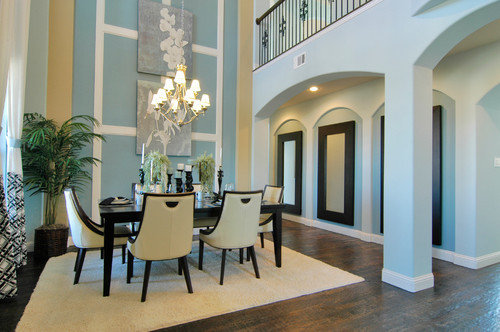
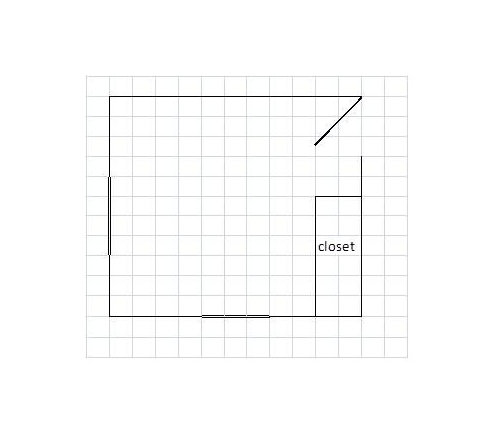
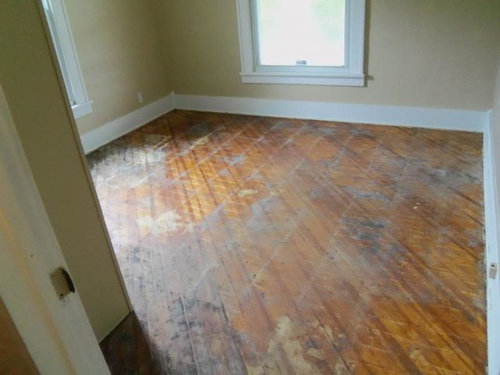

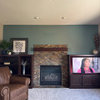


lazydaisynot
Annie Deighnaugh
Related Discussions
Is this bedroom set too massive for my bedroom? (pics!)
Q
Built ins for the master bedroom.
Q
master bedroom ideas for bed and window treatments and walls
Q
Master Bedroom needs a refresh. Please help!
Q
tibbrix
DLM2000-GW
outsideplaying_gw
weedyacresOriginal Author
birdgardner
1929Spanish
tibbrix
geokid
weedyacresOriginal Author
weedyacresOriginal Author
weedyacresOriginal Author
tibbrix
sis2two
cyn427 (z. 7, N. VA)
Karenseb
alex9179
weedyacresOriginal Author
tuesday_2008
User
rockybird
peegee
alex9179