Many questions about Family Room (pics)
gardenwebber
16 years ago
Related Stories

MOST POPULAR8 Questions to Ask Yourself Before Meeting With Your Designer
Thinking in advance about how you use your space will get your first design consultation off to its best start
Full Story
ORGANIZINGPre-Storage Checklist: 10 Questions to Ask Yourself Before You Store
Wait, stop. Do you really need to keep that item you’re about to put into storage?
Full Story
GREEN BUILDINGConsidering Concrete Floors? 3 Green-Minded Questions to Ask
Learn what’s in your concrete and about sustainability to make a healthy choice for your home and the earth
Full Story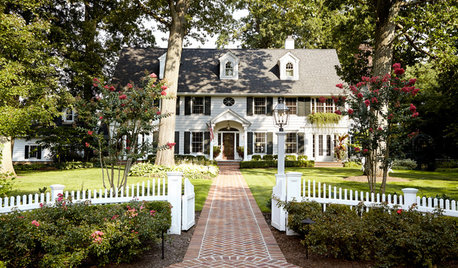
DECORATING GUIDESHouzz Tour: Much to Like About This Traditional Beauty
New elements mix well with old in a New Jersey family’s elegant and comfortable colonial revival home
Full Story
LIGHTING5 Questions to Ask for the Best Room Lighting
Get your overhead, task and accent lighting right for decorative beauty, less eyestrain and a focus exactly where you want
Full Story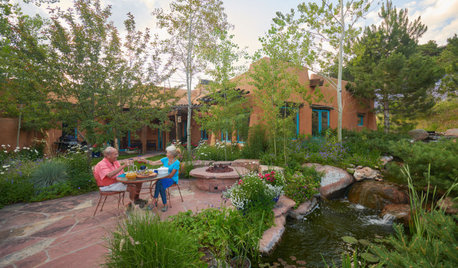
WORKING WITH PROSWhat Do Landscape Architects Do?
There are many misconceptions about what landscape architects do. Learn what they bring to a project
Full Story
WORKING WITH PROS9 Questions to Ask a Home Remodeler Before You Meet
Save time and effort by ruling out deal breakers with your contractor before an in-person session
Full Story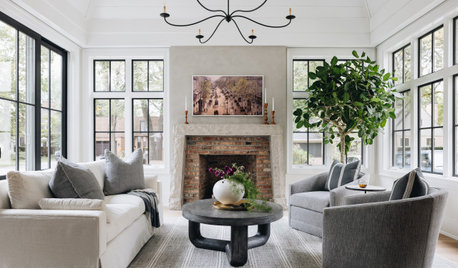
FURNITUREHow to Buy a Quality Sofa That Will Last
Learn about foam versus feathers, seat depth, springs, fabric and more for a couch that will work for years to come
Full Story
FEEL-GOOD HOMEThe Question That Can Make You Love Your Home More
Change your relationship with your house for the better by focusing on the answer to something designers often ask
Full Story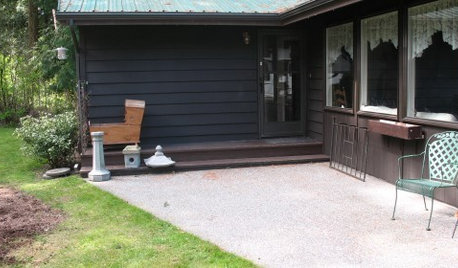
Sponsored
Custom Craftsmanship & Construction Solutions in Franklin County






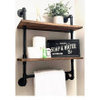

les917
gardenwebberOriginal Author
Related Discussions
Need help with furniture placement in family room!! (Pics)
Q
Desparately Seeking Help With Family Room (lots of pics)
Q
About 80% done... many many pics... reveal
Q
Would a MBR expansion above our family room be sensible? (Pic)
Q
les917
gardenwebberOriginal Author