Kitchen redo, flying a little blind
mtnrdredux_gw
10 years ago
Related Stories
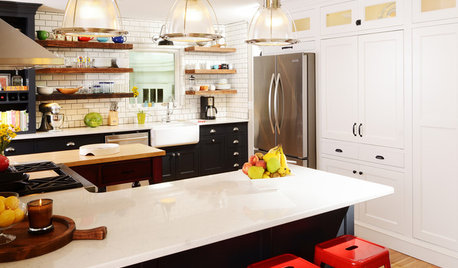
KITCHEN DESIGNKitchen of the Week: High Function and a Little Secret in Missouri
There’s plenty of room for cooking and a hidden feature too in this flexible, family-friendly kitchen
Full Story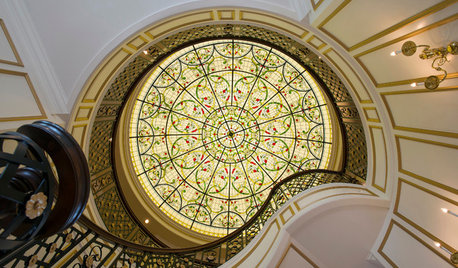
WINDOWSFlying Colors: Stained Glass Through the Ages to Today
Ancient palaces sported it. Monks were distracted by it. But today's stained glass designs may be more glorious than ever
Full Story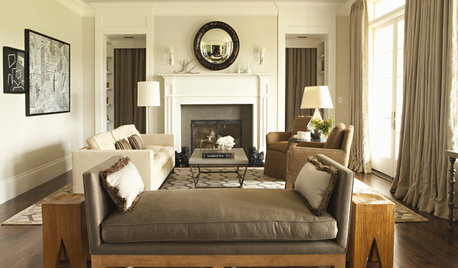
DECORATING STYLES8 Ways to Add a Little Tradition to Your Style
Evolving your style doesn't have to mean a complete redo. Get a traditional feel with these small swap-outs and updates
Full Story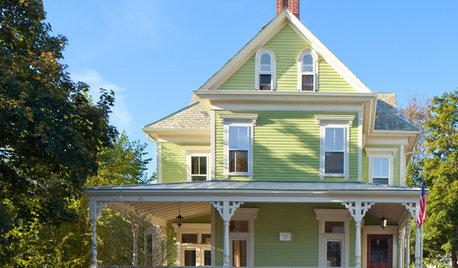
TRADITIONAL HOMESHouzz Tour: Redo Shines Light on 19th-Century Newport Beauty
The renovated Rhode Island home boasts gorgeous woodwork, an appealing wraparound porch and a newly spacious kitchen
Full Story
WORKING WITH PROSWorking With Pros: When You Just Need a Little Design Guidance
Save money with a design consultation for the big picture or specific details
Full Story
MOST POPULAR8 Little Remodeling Touches That Make a Big Difference
Make your life easier while making your home nicer, with these design details you'll really appreciate
Full Story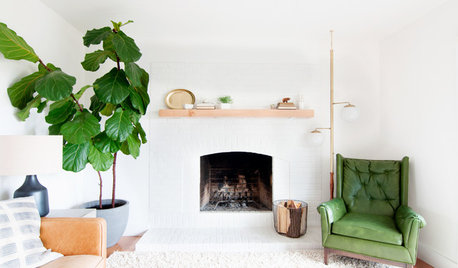
MY HOUZZMy Houzz: Organic Minimalism in a Denver Redo
Before and After: Avid DIY-ers bring a 1970s home back to life with midcentury and bohemian decor
Full Story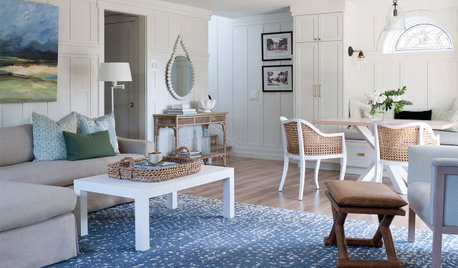
HOUSEKEEPING20 Things You Might Be Forgetting to Spring-Clean
Clean these often-neglected areas and your house will look and feel better
Full Story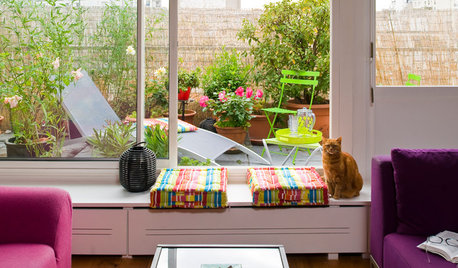
DECORATING GUIDESHouzz Tour: Parisian Flat’s Redo Revolves Around a Terrace View
A Parisian apartment is transformed from a dark and closed space into an open, airy and colorful home
Full Story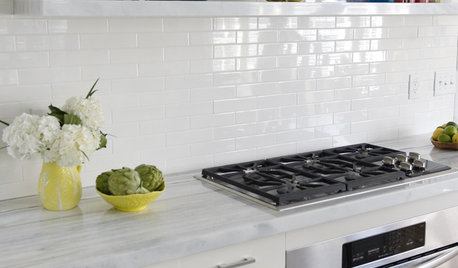
KITCHEN DESIGNWhat to Do if Your Kitchen Is Simply Too White for You
Does your all-white kitchen have you craving a little color? Here are some ways to introduce it
Full Story







michelle16
michelle16
Related Discussions
Wood blinds for kitchen (or elsewhere?)
Q
Mini kitchen re-do pre full re-model.. help? (pics)
Q
Suggestions for blinds/window coverings in Kitchen/Family room
Q
Nice Article 'Read This Before You Re-Do a Kitchen'
Q
mtnrdredux_gwOriginal Author
palimpsest
ControlfreakECS
Bunny
mtnrdredux_gwOriginal Author
rosylady
mtnrdredux_gwOriginal Author
lavender_lass
mtnrdredux_gwOriginal Author
eclecticcottage
lavender_lass
eclecticcottage
schoolhouse_gw
edeevee
heidihausfrau
rosie
eclecticcottage
honorbiltkit
edeevee
mtnrdredux_gwOriginal Author
a2gemini
kaismom
mtnrdredux_gwOriginal Author
goldengirl327
goldengirl327
goldengirl327
mtnrdredux_gwOriginal Author
eclecticcottage
gwlolo
live_wire_oak
goldengirl327
mtnrdredux_gwOriginal Author
eclecticcottage
gwlolo