Help, my range doesn't fit properly
paigeysmom
15 years ago
Related Stories
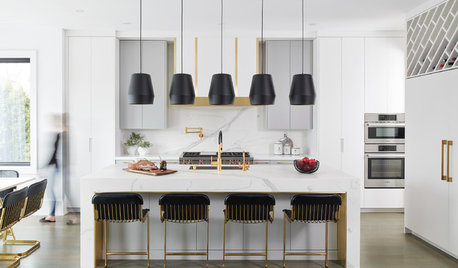
LATEST NEWS FOR PROFESSIONALSTalking About the Budget Doesn’t Have to Be Awkward
These 4 tips can help when you’re discussing project costs with clients
Full Story
LIFEYou Said It: ‘Just Because I’m Tiny Doesn’t Mean I Don’t Go Big’
Changing things up with space, color and paint dominated the design conversations this week
Full Story
SMALL KITCHENS10 Things You Didn't Think Would Fit in a Small Kitchen
Don't assume you have to do without those windows, that island, a home office space, your prized collections or an eat-in nook
Full Story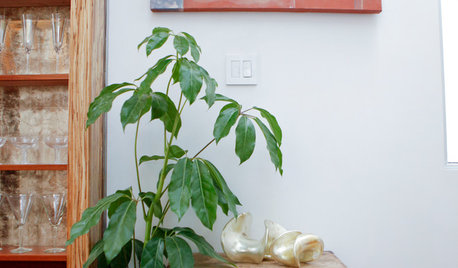
DECORATING GUIDESMeet a Houseplant That Doesn't Mind Neglect
Got better things to do than remember to water your houseplants on schedule? Schefflera will forgive and forget
Full Story
TRADITIONAL HOMESHouzz Tour: New Shingle-Style Home Doesn’t Reveal Its Age
Meticulous attention to period details makes this grand shorefront home look like it’s been perched here for a century
Full Story
LIFEDecluttering — How to Get the Help You Need
Don't worry if you can't shed stuff and organize alone; help is at your disposal
Full Story
REMODELING GUIDESKey Measurements to Help You Design the Perfect Home Office
Fit all your work surfaces, equipment and storage with comfortable clearances by keeping these dimensions in mind
Full Story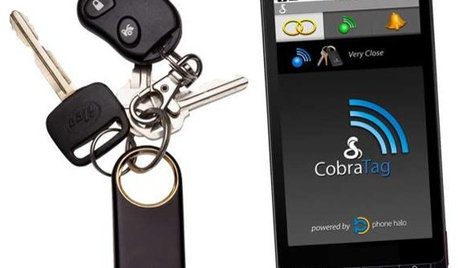
HOME TECHAll Is Not Lost: New Gadgets Help You Find Your Stuff
If you lose it when you lose things around the house (and who doesn't?), one of these wireless finders may be to your gain
Full Story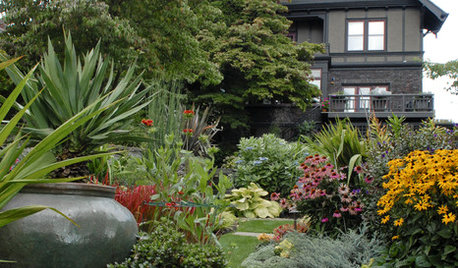
LANDSCAPE DESIGNHow to Help Your Home Fit Into the Landscape
Use color, texture and shape to create a smooth transition from home to garden
Full Story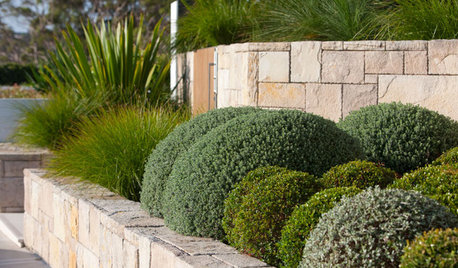
GARDENING GUIDESDesigning With Conifers: Find the Perfect Fit for Your Landscape
Conifers range from fairy-garden size to 70 feet tall. Here’s how to decifer the plant tag for the perfect long-term fit in your garden
Full Story


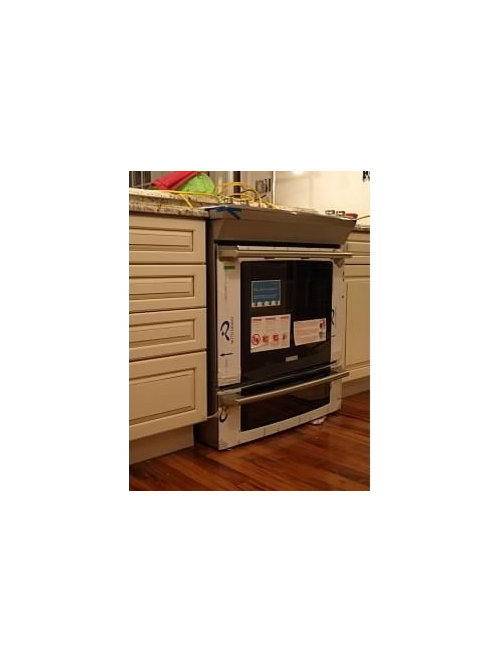
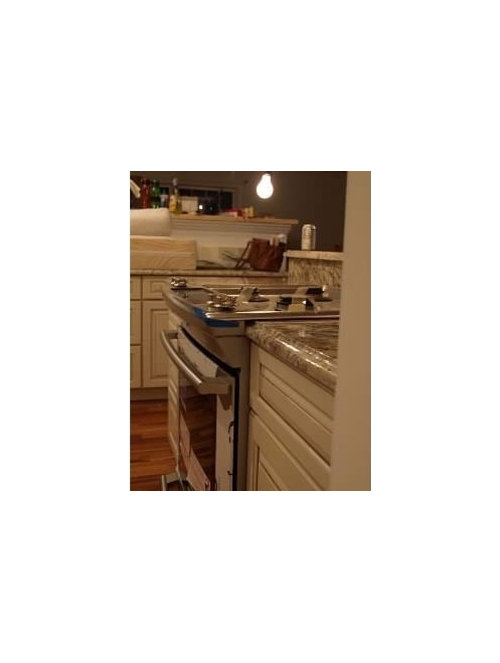

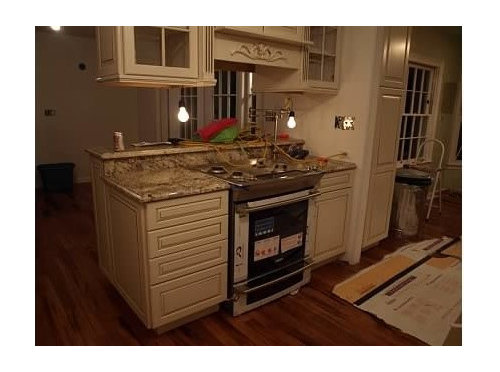




edlakin
jakkom
Related Discussions
Help Please! Slide in range doesn't fit??
Q
solution to doesn't boot up properly/HOPE!
Q
HELP! Faucet doesn't fit and the hole is already cut...
Q
Help Refrigerator Doesn’t fit!
Q
alexrander
paigeysmomOriginal Author
bluekitobsessed
Buehl
saruna
hoodgrad
edlakin
paigeysmomOriginal Author
Buehl
paigeysmomOriginal Author
kompy
sombreuil_mongrel
kitchenwitch
paigeysmomOriginal Author
rbsohio
Cloud Swift
mrpandy
dgmarie
chikat
ci_lantro
eandhl
paul_ma
julier1234
rbsohio