Updated Master Bathroom
fnmroberts
11 years ago
Related Stories
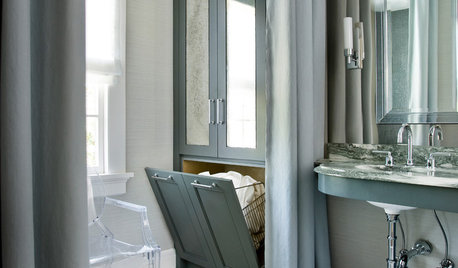
BATHROOM DESIGNRoom of the Day: Elegant Master-Bath Update
A 1970s redo didn't work with the rest of the gracious 1915 Colonial-style home. A new renovation brings elegance to the space
Full Story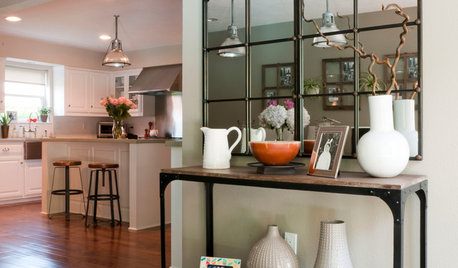
HOUZZ TOURSMy Houzz: Elegant DIY Updates for a 1970s Dallas Home
Patiently mastering remodeling skills project by project, a couple transforms their interiors from outdated to truly special
Full Story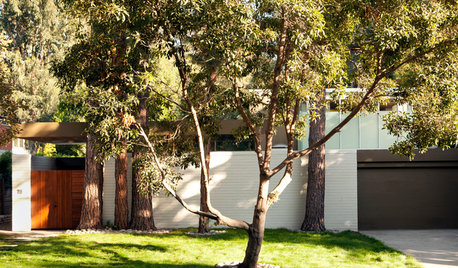
HOUZZ TOURSHouzz Tour: Modern Updates for a Midcentury Home in Los Angeles
Additions include a family room and a second-story master suite, but many other spots got some redesign love too
Full Story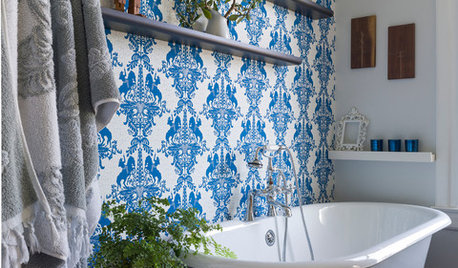
BATHROOM DESIGNBath of the Week: A Lovely Update for a Victorian Tub
Adding a walk-in shower and other modern amenities makes a tiny bathroom beautiful and user friendly
Full Story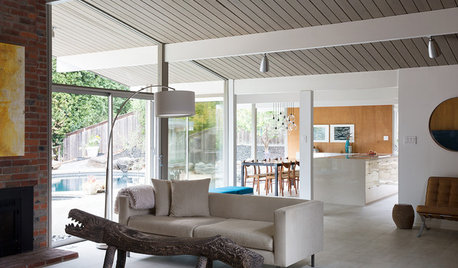
MODERN HOMESHouzz Tour: Updating an Eichler While Preserving Its Spirit
Architects and builders keep this home’s integrity intact while remodeling the kitchen, creating a master suite and adding energy efficiency
Full Story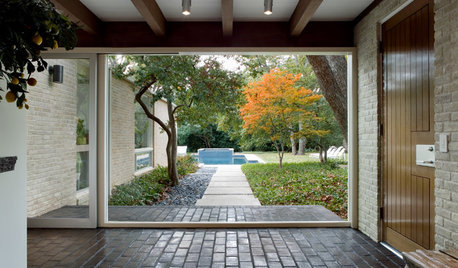
HOUZZ TOURSHouzz Tour: Seamlessly Updating an Oglesby in Dallas
Renovations give a 1969 Texas home a new entry, a master suite and an expanded family room while honoring the original style
Full Story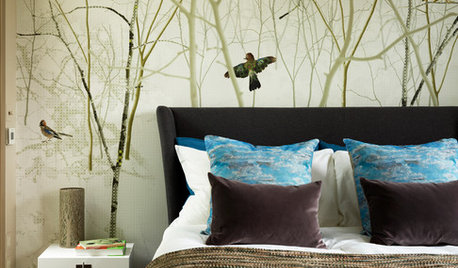
BEDROOMSInside Houzz: A Guide to Updating Your Master Bedroom
Using data from a new Houzz survey, we share how you can better navigate the task of tackling a bedroom project
Full Story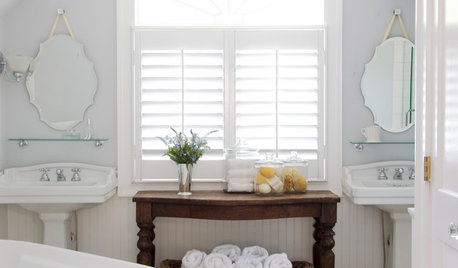
BEFORE AND AFTERS8 Bathroom Updates Have Ideas for Every Style
All white, classic vintage and brightly eclectic are just some of the new looks sported by the transformed bathrooms you'll find here
Full Story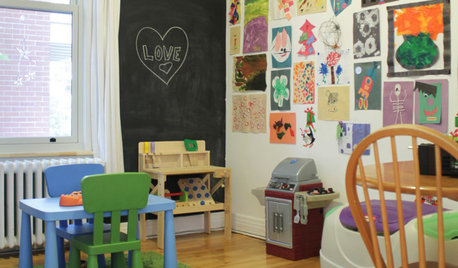
HOMES AROUND THE WORLDMy Houzz: Montreal Update Ready Just in Time for a New Arrival
A remodeled bathroom, new lighting, better storage and a modern color palette refresh a 3-story home for this expecting couple
Full Story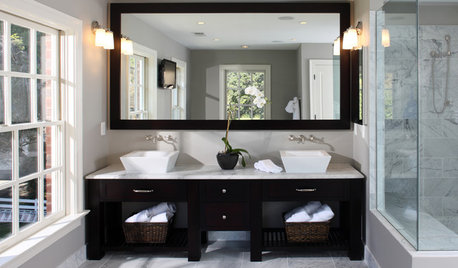
BATHROOM DESIGN12 Tricks for Updating the Bathroom
Give your bath a lift with a fab new mirror, rug, hardware, wall covering or color
Full Story







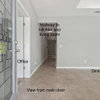
cat_mom
bethohio3
Related Discussions
Updating Master Bath with paint
Q
ideas to update my Master bathroom
Q
Update master bath for home re-sale
Q
Help updating master bath! Heating? Towel Warmer?, Tub, etc!
Q
Annie Deighnaugh
bosegirl
awm03
outsideplaying_gw
fnmrobertsOriginal Author
cat_mom