I got the nod with the basic layout, now I've added details.
ontariomom
10 years ago
Related Stories
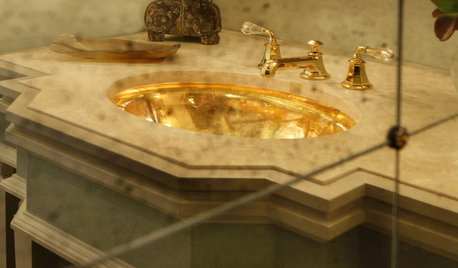
GLAM STYLEWe've Got a Golden Ticket
Make that 9, actually. These winning rooms use glimmers of gold in designs that may make you gasp in delight
Full Story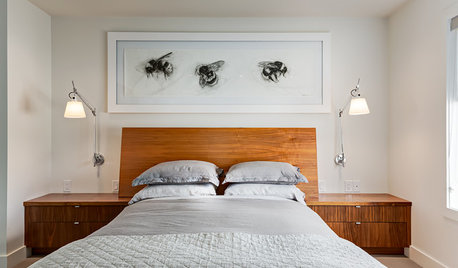
BEDROOMSNew This Week: 3 Bed, Nightstand and Wall Combos You’ve Got to Try
Whether you prefer moody, minimalist or sunny, these 3 bedrooms uploaded to Houzz recently are exercises in stylish harmony
Full Story
DECORATING GUIDESThe Dumbest Decorating Decisions I’ve Ever Made
Caution: Do not try these at home
Full Story
FEEL-GOOD HOME12 Very Useful Things I've Learned From Designers
These simple ideas can make life at home more efficient and enjoyable
Full Story
BATHROOM WORKBOOKStandard Fixture Dimensions and Measurements for a Primary Bath
Create a luxe bathroom that functions well with these key measurements and layout tips
Full Story
REMODELING GUIDESAsk an Architect: How Can I Carve Out a New Room Without Adding On?
When it comes to creating extra room, a mezzanine or loft level can be your best friend
Full Story
KITCHEN DESIGNTrending Now: 25 Kitchen Photos Houzzers Can’t Get Enough Of
Use the kitchens that have been added to the most ideabooks in the last few months to inspire your dream project
Full Story
DECORATING GUIDES8 Splendidly Redesigned Home Basics We All Use
Whether you find God or the devil in the details, these new takes on utilitarian items for the home are simply divine
Full Story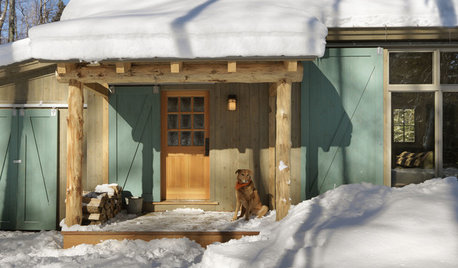
RUSTIC STYLE10 Cabin Rental Basics for City Slickers
Stay warm, dry and safe while you’re enjoying winter cabin life with this valuable advice
Full Story
WORKING WITH PROSGo Beyond the Basics When Interviewing Architects
Before you invest all that money and time, make sure you and your architect are well matched beyond the obvious levels
Full Story



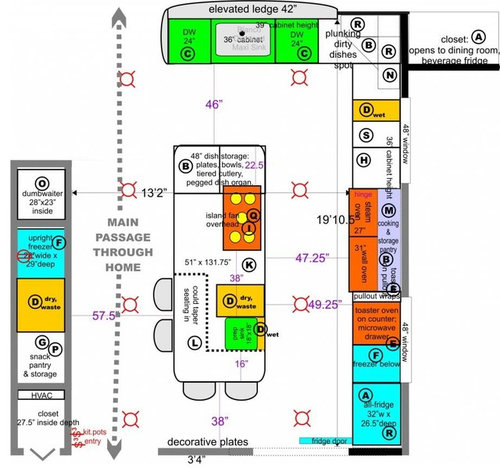
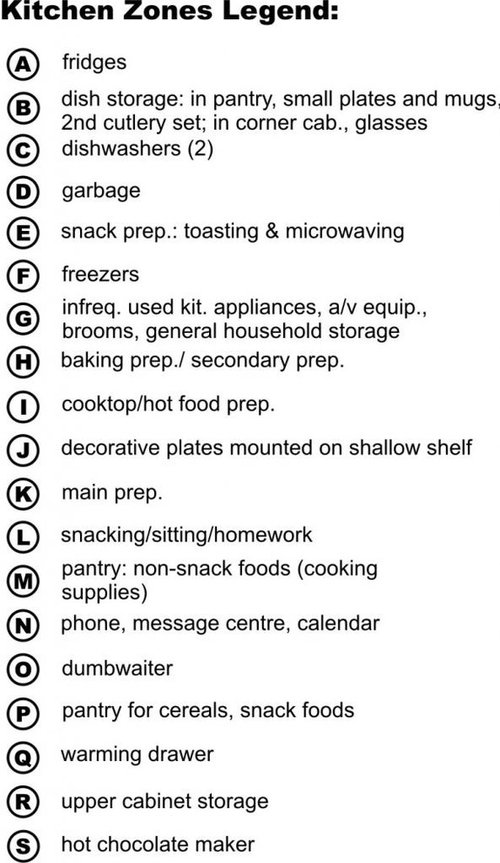
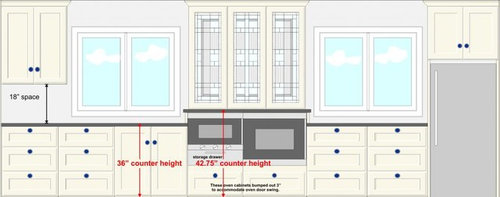



liriodendron
ontariomomOriginal Author
Related Discussions
Help for a fledgling...i've got big dreams!!!
Q
Working final details for my galley layout
Q
I think I've lost my mind....two extremes
Q
Week 28: I've run out of steam & (probably) need help...
Q
liriodendron
ontariomomOriginal Author
lavender_lass
dilly_ny
ontariomomOriginal Author
ontariomomOriginal Author
lavender_lass
ontariomomOriginal Author
gwlolo
ontariomomOriginal Author
gwlolo
ontariomomOriginal Author
lavender_lass
ontariomomOriginal Author
ontariomomOriginal Author
bmorepanic
ontariomomOriginal Author
ontariomomOriginal Author
ontariomomOriginal Author
ontariomomOriginal Author
lavender_lass
lavender_lass
ontariomomOriginal Author
bmorepanic
ontariomomOriginal Author
gwlolo
ontariomomOriginal Author
ontariomomOriginal Author