Newest kitchen layout. What do you think?
miffy13
11 years ago
Featured Answer
Sort by:Oldest
Comments (15)
remodelfla
11 years agobmorepanic
11 years agoRelated Discussions
What do you think about my kitchen layout?
Comments (5)I'm sure there will be others that will find something to critique, but I think that overall, it's a very good plan. There seems to be a good triangle between the fridge, cooktop, and cleanup sink. I'd encourage you to really think about your storage needs and make notes about what you plan to store in certain cabinets and then think about the relationships drawn out. For instance, there is quite a bit of landing space beside the fridge to the left. It's removed from the main section of kitchen so it may be seldom used unless you have specific plans such as a toaster/coffee station, etc. For instance, if your plan was to have a coffee station there, consider then how you'd get your water to put in the coffee maker (see what I mean?) If you don't have specific plans for that space, I'd consider moving the fridge to the left and possibly incorporating the current fridge space into the pantry. Of course, this is only generalizing, but having done a new build a few years ago (in a different house), I didn't really consider all those things and I ended up with some major and minor inconveniences. HTH!...See MoreWhat do you think of this kitchen layout?
Comments (27)I have friends whose home has a similar kitchen layout and there is lots of room inside it for 3 or 4 of us ladies helping to set-up or clean up when our church fellowship group (20 or so people, including kids) meets there for Bible study and meals. The large snack bar wrapping around the sink area works great to allow lots of people to communicate with the cook, but keep out of her hair. It also doubles as a serving "buffet" of sorts. Also, with the wide sink area, the diagonal relationship to the dishwasher isn't as much a problem as the typical snug, stuck-in-a tight- corner sink/dishwasher. I like having a sink area like that which can overlook both the dining and family room areas. The refrigerator is a bit far from the dining area, though I can see why it is placed where it is so as not to block the light and view into the dining room (if it was at the other end.) Please don't swap the kitchen with the dining area---the dining area would have no windows !!!Yikes. It is more acceptable for an open kitchen not to have windows as it is getting lots of borrowed light and view. As others have said--the window placement and room layout of the overall house is far from ideal, though. All the windows across the front would have to be small due to the nature of what is underneath them, and none of the regular living spaces has a view to the front. You only have utilitarian- type rooms across the front.( And the windows where you have them in the walk-in closet either limit the rod space or mean you have hangers across the windows!) If your lot size allows, could you rework the plan and put the laundry between the kitchen and garage and let the kitchen have a window to the front? Then you would have a view to both the front yard and the back yard from that space. I do realize that would entail some serious reworking of your plan, however. I am not sure how committed you already are to this overall plan. I've also seen family rooms like yours with just two small windows on either side of the fireplace and the rooms just seem to "scream" for more light and view. Having a fireplace on the window wall usually works best if the long dimension of the family room is parallel with the window wall, allowing for larger windows. I know that would require serious reworking of your plan (again-sorry) if you changed the orientation of the family room to accommodate more windows, but perhaps it would also solve some of the other issues (if your lot can accommodate a wider overall plan.)You could also move the fireplace to the side wall, but I know that the venting of the fireplace gets more expensive. In either case, make sure you do a furniture layout on your plan before you finalize the family room--you may discover that the size and layout of your kitchen island may need to change in order to best accommodate your family room furniture layout. You may also want to plan an alternative, optional arrangement for that tv in case you decide after awhile that you don't like it above the fireplace. (I hate watching it above the fireplace at my friend's house, but they like it because they are usually standing up in the kitchen watching it. They also have a separate media room---maybe because they wanted a more comfortable arrangement?) I don't mean to discourage you, but as a former architect, I just want to point out some things for you to consider that you might not have thought about. Good design usually takes countless hours (really, days and days) of thought, trial and error, and "massaging" and tweaking. Don't give up--keep looking around and/or reworking until you get the best plan for the situation, budget, lot constraints, etc. I hope you end up with a plan that you are totally happy with. (Also, a 4' porch is really tight--if you can possibly add a few feet or more, you will be able to enjoy it so much more!) HTH....See MoreWhat do you think of this kitchen layout? enough counter space?
Comments (4)This is nearly identical to the kitchen I will have - we're building right now so I can't comment on how it works in "real life". But a friend built a house with a similar layout and she loves it. I received a lot of negative comments about the layout - it is very different from the typical G shaped kitchen, but I think it will work great for our family. I made the island 10 feet long and 5 feet deep, which to me is more space than I've ever had to work with - but I'm no gourmet cook!...See MoreUpdate on kitchen layout...what do you think?
Comments (8)MIA standards say that any granite overhang larger than 10" needs support. If you are using engineered Quartz, that unsupported overhang can increase to 15", which is the NKBA's recommended space for seating at a 36" height counter. Your counter materials need to be selected now, so that the design can integrate the needed support if necessary. Invisible steel, routed into a custom wider top rail for the cabinets, can work for any amount of overhang. If it is planned for now. Ditto with your electrical outlet location. The fact that a big ugly square box protrudes into the interior of your cabinet needs to be factored into the overall space planning. Especially since you have so much overhang planned. Placing outlets on your island has specific restrictions for that spacing. It appears that you may have some room on the side of the cabinets facing the sink, on the side facing the range. That would satisfy the NEC. I'd also want a USB charger outlet on one of the seating corners, and maybe one in the toekick area for a stick vacuum, etc. Thise wouldn't satisfy the NEC, but they would be especially useful....See MoreGreenDesigns
11 years agobellsmom
11 years agoblfenton
11 years agobellsmom
11 years agolive_wire_oak
11 years agocam349
11 years agocam349
11 years agocam349
11 years agodavidro1
11 years agobellsmom
11 years agobellsmom
11 years agolavender_lass
11 years ago
Related Stories
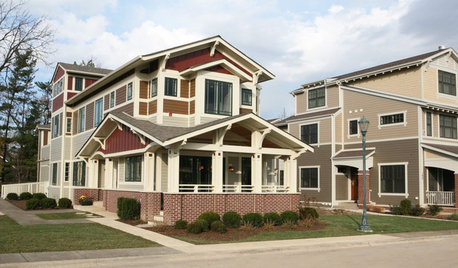
REMODELING GUIDESTour Sarah Susanka's Newest Right-Sized House
Get ideas for neighbor-friendly, efficient home design from best-selling author's latest project near Chicago
Full Story
KITCHEN DESIGNAutomation Meets Innovation in the Newest Kitchen and Bath Products
Home features from closets to toilets are going touchless, remote controlled and more accessible than ever. See for yourself
Full Story
SMALL KITCHENS10 Things You Didn't Think Would Fit in a Small Kitchen
Don't assume you have to do without those windows, that island, a home office space, your prized collections or an eat-in nook
Full Story
BATHROOM WORKBOOKStandard Fixture Dimensions and Measurements for a Primary Bath
Create a luxe bathroom that functions well with these key measurements and layout tips
Full Story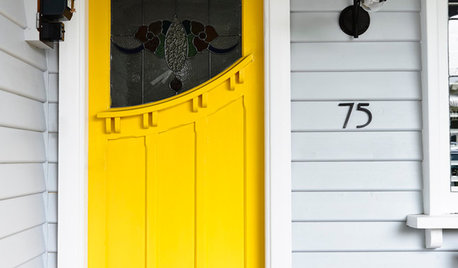
COLORSay Hello to Minion Yellow, Pantone’s Newest (and Happiest) Color
This Hollywood-inspired shade is anything but despicable. Here’s how to work the cheerful and cheeky color into your home
Full Story
KITCHEN DESIGNKitchen Layouts: A Vote for the Good Old Galley
Less popular now, the galley kitchen is still a great layout for cooking
Full Story
MODERN ARCHITECTUREBuilding on a Budget? Think ‘Unfitted’
Prefab buildings and commercial fittings help cut the cost of housing and give you a space that’s more flexible
Full Story
KITCHEN DESIGNDetermine the Right Appliance Layout for Your Kitchen
Kitchen work triangle got you running around in circles? Boiling over about where to put the range? This guide is for you
Full Story
KITCHEN DESIGNKitchen Layouts: Island or a Peninsula?
Attached to one wall, a peninsula is a great option for smaller kitchens
Full Story
HOUZZ TOURSHouzz Tour: Visit a Forward Thinking Family Complex
Four planned structures on a double lot smartly make room for the whole family or future renters
Full StorySponsored
Your Custom Bath Designers & Remodelers in Columbus I 10X Best Houzz



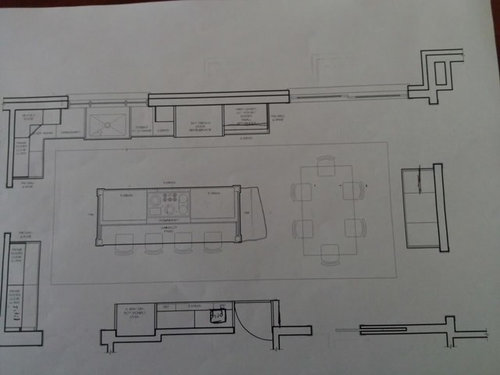
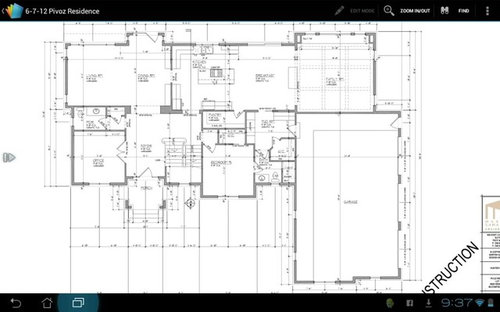

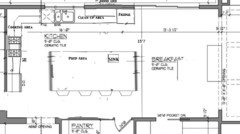
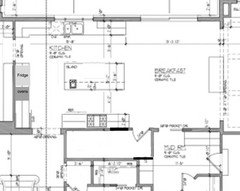





chitown_remodel