Best way to make a built in buffet look 'built in'
shelly_k
14 years ago
Related Stories
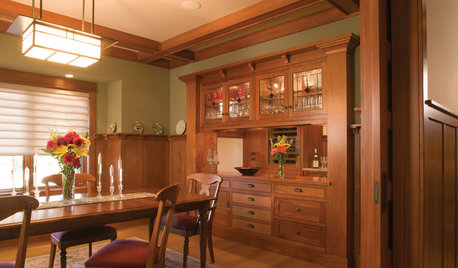
DINING ROOMSBuilt-In Buffets Beef Up Dining Room Style
Call them sideboards or dining buffets. Stack on a china cabinet or not. No matter the style, these built-ins serve up sophisticated storage
Full Story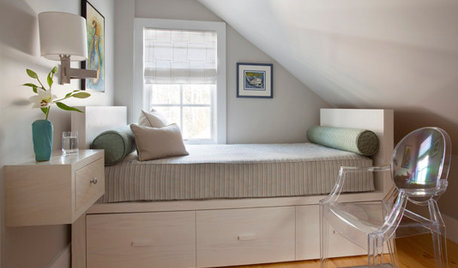
BEDROOMS7 Ways to Make a Small Bedroom Look Bigger and Work Better
Max out on comfort and function in a mini space with built-ins, wall mounts and decorating tricks that fool the eye
Full Story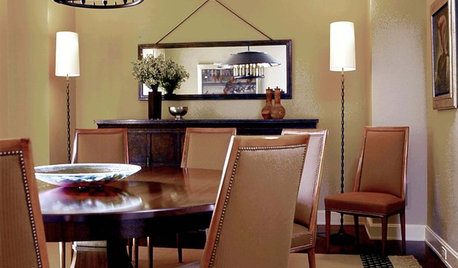
DINING ROOMS12 Ways to Make the Most of Your Dining Room Corners
More storage, artwork display space or a roaring fire to enliven your dining area can all be yours ... if the corners are right
Full Story
THE HARDWORKING HOMESmart Ways to Make the Most of a Compact Kitchen
Minimal square footage is no barrier to fulfilling your culinary dreams. These tips will help you squeeze the most out of your space
Full Story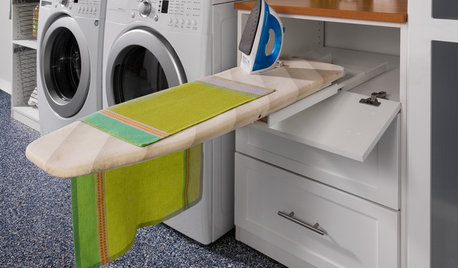
LAUNDRY ROOMS8 Ways to Make the Most of Your Laundry Room
These super-practical laundry room additions can help lighten your load
Full Story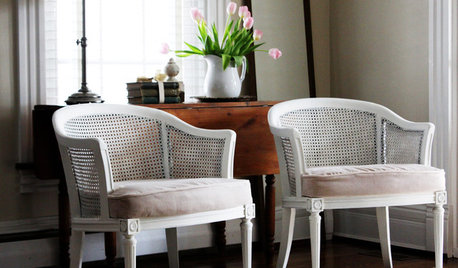
BUDGET DECORATINGBudget Decorator: 8 Ways to Make Old Furniture Look Brand New
Learn stripping, staining, painting and reupholstering basics to make bargain-basement furniture worthy of center stage at home
Full Story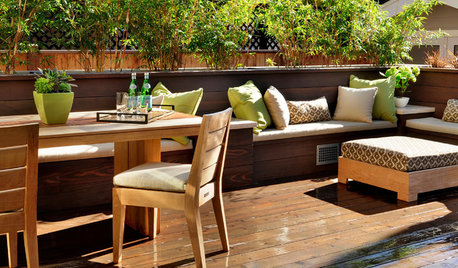
GARDENING AND LANDSCAPINGSpring Patio Fix-Ups: 9 Wonderful Ways With Built-in Benches
Maximize space and increase the welcome with a built-in bench that suits your patio or deck just right
Full Story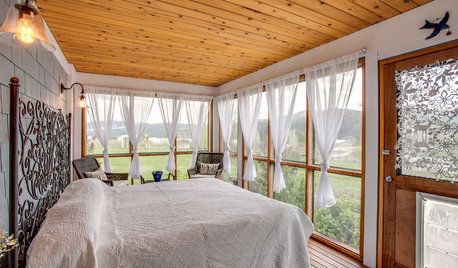
GARDENING AND LANDSCAPING11 Ways to Make Your Sleeping Porch Even Better
Turn off that air conditioner and tune in to the delights of slumbering in the nighttime breeze
Full Story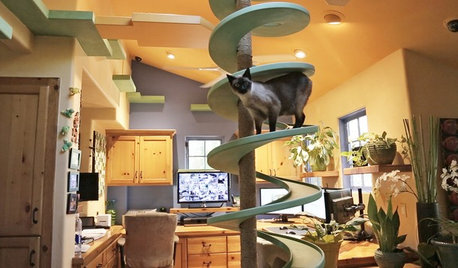
PETSIncredible Home Catwalks Make for Purr-fectly Happy Felines
Walkways and tunnels custom built to the tune of about $35,000 keep a homeowner’s 18 cats on cloud nine
Full StorySponsored
Columbus Area's Luxury Design Build Firm | 17x Best of Houzz Winner!



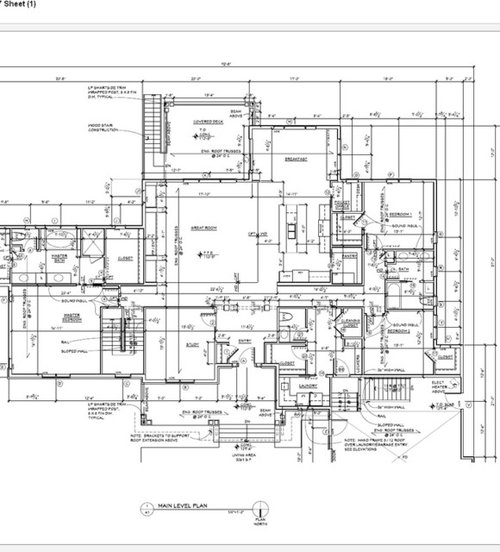
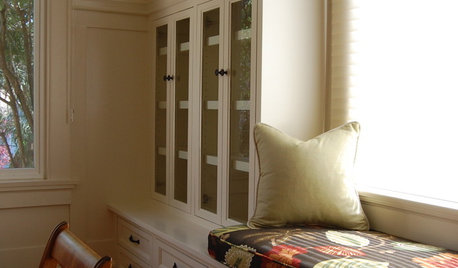





granite-girl
rosie
Related Discussions
Best option to replace built-in-refrigerator?
Q
best ways to insulate walls of 1969 built home
Q
Making Freestanding Fridge Look Built-In Anyone?
Q
Wall space above built-in buffet - Decor ideas
Q
shelly_kOriginal Author
kompy
shelly_kOriginal Author
sombreuil_mongrel
shelly_kOriginal Author
teacup_princess
ovenbird
shelly_kOriginal Author