New Home, New Kitchen, New Renovations?
SamanthaJR
10 years ago
Related Stories
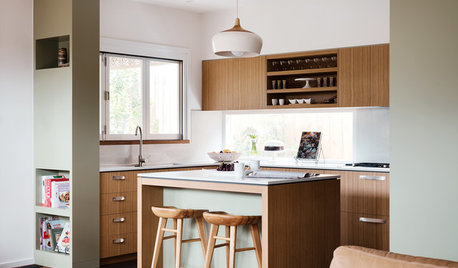
KITCHEN OF THE WEEKKitchen Renovation Makes Entertaining a Pleasure
A couple’s cooking, eating and living area goes from dark and dreary to lively and light-filled
Full Story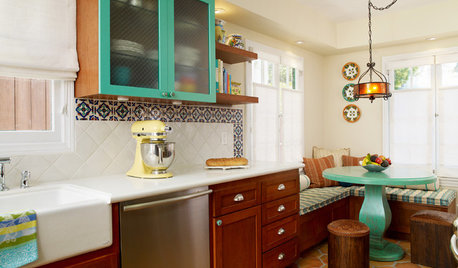
KITCHEN DESIGNKitchen of the Week: 1920s Renovation in California
An outmoded kitchen for a family gets modern amenities, a fresh teal-accented palette and smart lighting
Full Story
KITCHEN DESIGNCouple Renovates to Spend More Time in the Kitchen
Artistic mosaic tile, custom cabinetry and a thoughtful layout make the most of this modest-size room
Full Story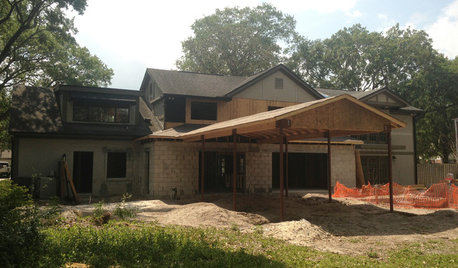
REMODELING GUIDESHouzz Survey: Renovations Are Up in 2013
Home improvement projects are on the rise, with kitchens and baths still topping the popularity chart
Full Story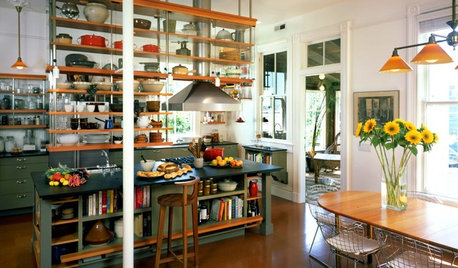
KITCHEN DESIGNKitchen of the Week: Historic Queen Anne Renovation
Reclaimed 120-year-old shelving, soft materials and space-saving storage turned this outdated kitchen into a beautiful, functional space
Full Story
FARMHOUSESKitchen of the Week: Renovation Honors New England Farmhouse’s History
Homeowners and their designer embrace a historic kitchen’s quirks while creating a beautiful and functional cooking space
Full Story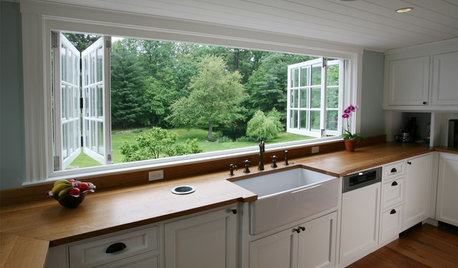
KITCHEN DESIGNRenovation Detail: The Kitchen Sink Window
Doing dishes is anything but a chore when a window lets you drift off into the view beyond the kitchen sink
Full Story
REMODELING GUIDESFrom the Pros: 8 Reasons Kitchen Renovations Go Over Budget
We asked kitchen designers to tell us the most common budget-busters they see
Full Story
BUDGETING YOUR PROJECTHouzz Call: What Did Your Kitchen Renovation Teach You About Budgeting?
Cost is often the biggest shocker in a home renovation project. Share your wisdom to help your fellow Houzzers
Full Story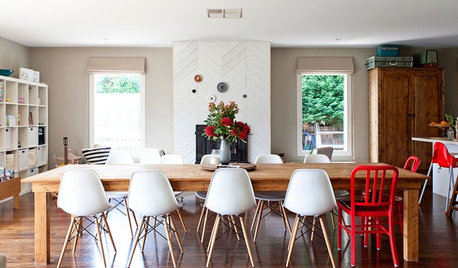
MY HOUZZMy Houzz: After Renovating, a Family Flips Over Its House
What started as a 'buy, renovate and flip' project turns into so much more for a creative family in Australia
Full StorySponsored
Central Ohio's Trusted Home Remodeler Specializing in Kitchens & Baths



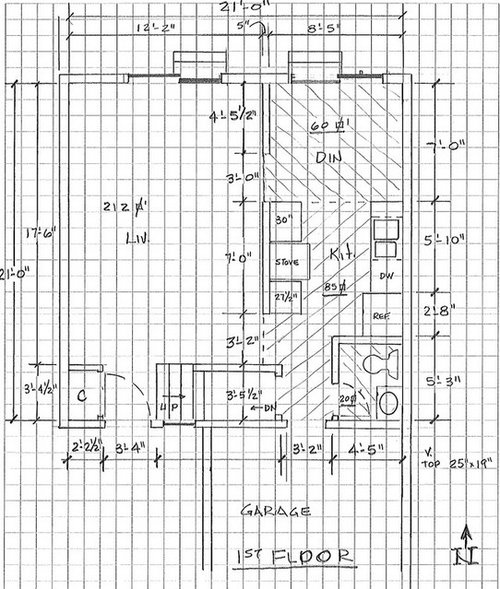



desertsteph
Buehl
Related Discussions
Moving into new home (not new but new for us!
Q
new home; new garden; new web address
Q
Need ideas for new home renovations on budget
Q
when does a complete renovation become a new home build?
Q
anne999
liriodendron
mtnfever (9b AZ/HZ 11)
Holly- Kay
SamanthaJROriginal Author
mjlb
camlan
Annie Deighnaugh
Nancy in Mich