layout opinions; first time ever posting!
athenab
11 years ago
Related Stories

DECORATING GUIDESNo Neutral Ground? Why the Color Camps Are So Opinionated
Can't we all just get along when it comes to color versus neutrals?
Full Story
ARCHITECTUREGet a Perfectly Built Home the First Time Around
Yes, you can have a new build you’ll love right off the bat. Consider learning about yourself a bonus
Full Story
WALL TREATMENTSExpert Opinion: What’s Next for the Feature Wall?
Designers look beyond painted accent walls to wallpaper, layered artwork, paneling and more
Full Story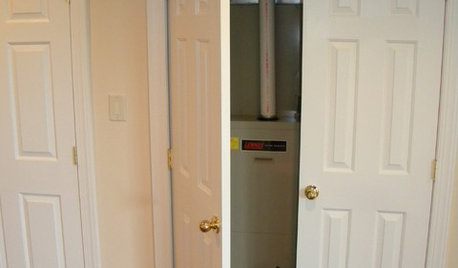
MOST POPULARA First-Time Buyer’s Guide to Home Maintenance
Take care of these tasks to avoid major home hassles, inefficiencies or unsightliness down the road
Full Story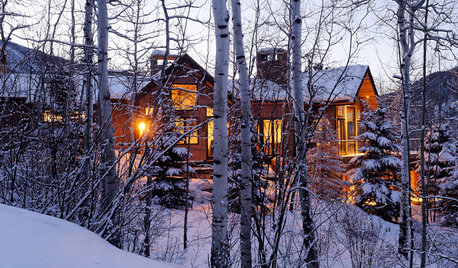
LIFEHouzz Call: Who'll Post the First Snow Photo of 2013?
If the weather's been flaky in your neck of the woods, please show us — and share how you stay warm at home
Full Story
DECORATING GUIDES10 Design Tips Learned From the Worst Advice Ever
If these Houzzers’ tales don’t bolster the courage of your design convictions, nothing will
Full Story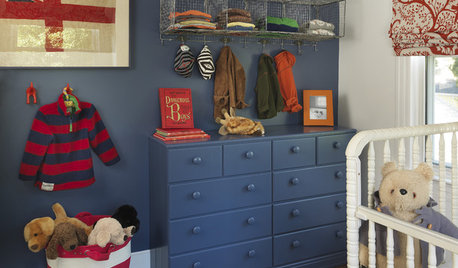
KIDS’ SPACESA Place of His Own: Boy's First Bedroom
Colorful, creative, themed or not, boys' bedrooms like these encourage happy times
Full Story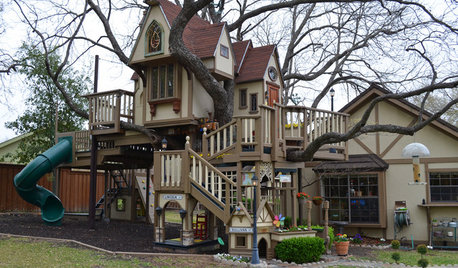
MOST POPULARThe Most Incredible Kids' Tree House You'll Ever See?
Duck your head to enter this unforgettable Dallas wonderwork, lovingly crafted with imaginative delights
Full Story
REMODELING GUIDESConsidering a Fixer-Upper? 15 Questions to Ask First
Learn about the hidden costs and treasures of older homes to avoid budget surprises and accidentally tossing valuable features
Full Story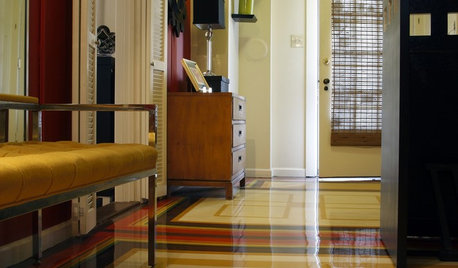
ENTRYWAYSRoom of the Day: The Most Flexible Foyer Ever
With zones for a bicycle, meditation and storage, and a hand-painted concrete floor, this entry mixes practicality and cool good looks
Full Story








athenabOriginal Author
Liz
Related Discussions
Our NEW hybrids offered for sale for the first time ever!!
Q
Plumeria About To Bloom for First Time Ever!!!!
Q
My first time posting, need opinions...
Q
First ever basement plan! (with plan this time!)
Q
Buehl
blfenton
Buehl
Buehl
deedles
dee850
athenabOriginal Author
blfenton
athenabOriginal Author
athenabOriginal Author
rosie
athenabOriginal Author
Buehl
a2gemini
athenabOriginal Author
athenabOriginal Author
rosie
athenabOriginal Author