What kitchen would you expect to see in a 1987 ranch?
Susied3
11 years ago
Related Stories
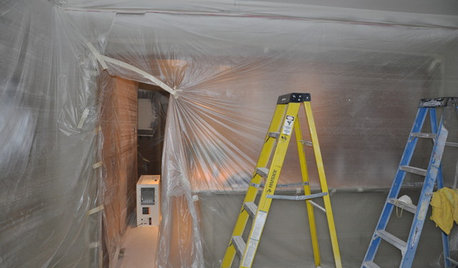
MOST POPULAR11 Things to Expect With Your Remodel
Prepare yourself. Knowing what lies ahead during renovations can save your nerves and smooth the process
Full Story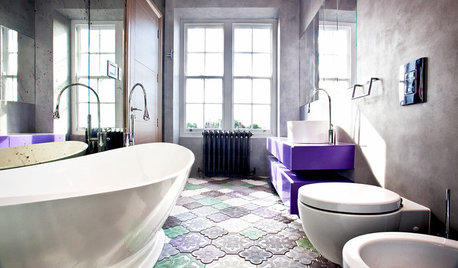
BATHROOM DESIGN14 Bathroom Design Ideas Expected to Be Big in 2015
Award-winning designers reveal the bathroom features they believe will emerge or stay strong in the years ahead
Full Story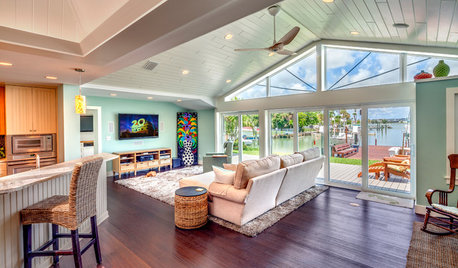
REMODELING GUIDESCoastal Makeover: A Florida Home Sees the Light
They're done! Check out the result of a ranch home that went from dark and dated to bright and airy — with a coveted water view
Full Story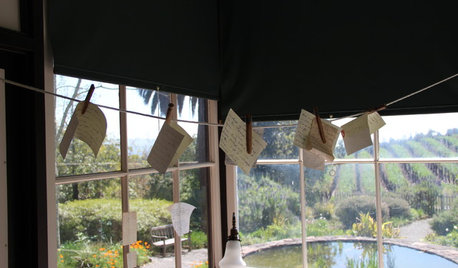
RANCH HOMESSee the Estate That Drove Jack London to Write
In honor of the ‘Call of the Wild’ author’s birthday January 12, we tour the reason he wrote all those books
Full Story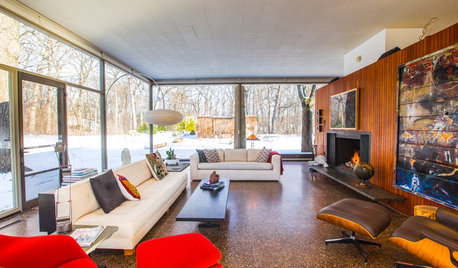
HOUZZ TV FAVORITESHouzz TV: See What It’s Like to Live in a Glass House
Tour a couple’s midcentury modern Illinois home, where floor-to-ceiling views of nature are all around
Full Story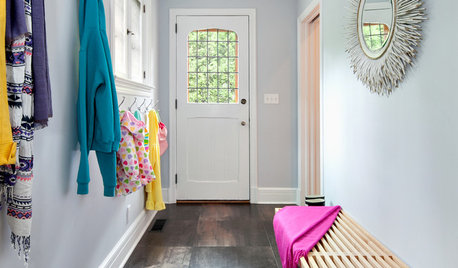
MUDROOMSHouzz Call: We Want to See Your Hardworking Mudroom
The modern mudroom houses everything from wet boots to workstations. Proud of your space? Inspire us with your photos and tips
Full Story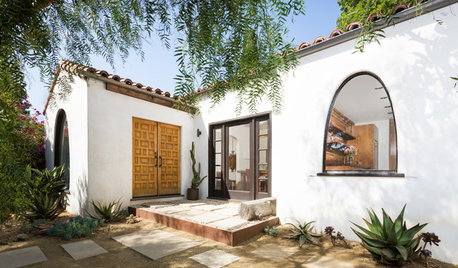
BEFORE AND AFTERSHouzz TV: See Recycled Walls and Cool Cassette Art in a Woodsy DIY Home
Walnut countertops join hardwood floors and pieces made from leftover framing in a bright Spanish colonial
Full Story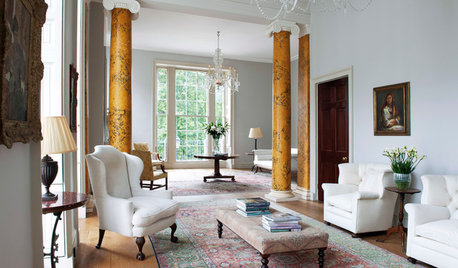
HOMES AROUND THE WORLDHouzz Tour: See the Amazing Transformation of This 18th-Century Home
Dramatic ‘before and after’ photos of a beautiful Georgian home in London tell the tale of an abandoned hospital restored to glory
Full Story
ARCHITECTURERanch House Love: Inspiration From 13 Ranch Renovations
Kick-start a ranch remodel with tips based on lovingly renovated homes done up in all kinds of styles
Full Story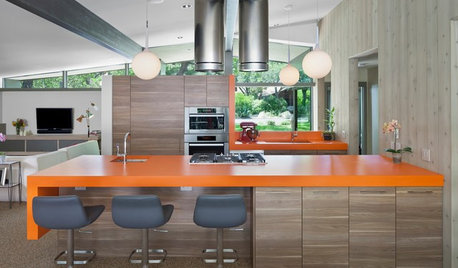
MOST POPULAR8 Ranch House Renovations Make More Room for Living
See how homeowners have updated vintage homes to preserve their charm and make them function beautifully in today’s world
Full Story






rosie
rosie
Related Discussions
What would you expect to see? (Long)
Q
What would you expect to see in a modern country kitchen?
Q
Finished kitchen reveal – 1987 to 2016
Q
How would you update this modest colonial ranch exterior
Q
marcolo
thepaintedlady_gw
GreenDesigns
angie_diy
CEFreeman
1929Spanish
User
lavender_lass
cawaps
Susied3Original Author
lavender_lass
lalithar
francoise47
marcolo
1929Spanish
cawaps
cawaps
marcolo
Susied3Original Author
cawaps
powermuffin
lavender_lass
pirula
kaysd
pirula
Susied3Original Author
pirula
rosie
marcolo
allison0704