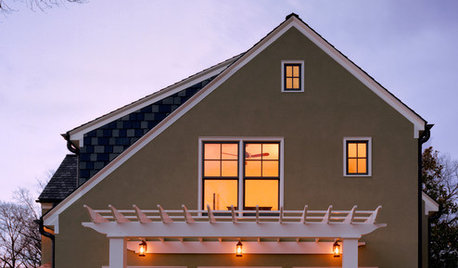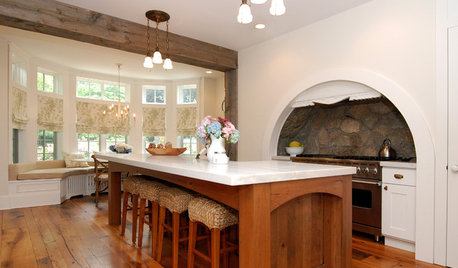Hi! Totally new to this forum. I've been lurking a bit and decided to ask for some opinions. :)
DH and I bought a house that is over 100 years old. The house is in pretty good shape....the kitchen is just plain AWFUL! The original house was built before plumbing and electric were used, so the original kitchen is a tiny 7'x9' room. The house was built with plank construction and all of the walls and ceilings are lath and horsehair plaster (ick). So, somewhere along the line someone added an addition to the entire back side of the house. A sink was put into the small original kitchen and the stove and refrigerator were put into the addition which is next to the original kitchen. So you can only imagine how weird it is to cook in this house with these two kitchens!!! DH and I are planning a complete gut and redo of the kitchen and the first thing to go will be the wall that is cutting what would be a great sized eat in kitchen into two horribly inefficient rooms. Problem #1....the wall that needs to come out is undoubtedly the original back side of the house and load bearing, so we're going to have to support that somehow. A post is NOT an option, so we'll probably put a beam of some sort in the ceiling and tie that into the rest of the wall that is not coming down (these two rooms form an "L" with the small kitchen the smaller part of the "L" and the addition the entire long side of the "L". Problem #2....because of a weird doorway into the living room from the small original kitchen, the almighty work triangle is impossible. The sink, stove, and refrigerator have to be set on the same wall.....and they will most likely be in that order. That wall will be 17' long. Problem #3....because everything is going on that one wall, there won't be much counter space, but I truly do not think there is a way around that. We are putting in a "bar" area and a china hutch area on opposite walls of the new larger kitchen. With these two areas, we will end up with an additional 8 sqft of counterspace giving us a total of 28 sqft. of countertop. We will have a total of 15 cabinets, if I've counted correctly. Problem #4....the flooring in the house is a soft wood, possibly tongue and groove floor covered with what looks like 2 layers of linoleum. We have not pulled up all of the linoleum yet, but can feel some "holes" in the flooring in some spots when we walk through the room (welcome to owning an old house!). With these holes, the floor bows a little....and because the house is soo old, the floor bows a little in the middle of the rooms anyways (just how old houses are). So, ceramic tile (or tile in general) is out. Problem #5....we want to do this remodel on the cheap (which really isn't that much of a problem, honestly). We've set our budget to $5,000 (not including appliances...those are just going to have to wait).
So, there's the background....here are the questions...
#1. Do you think its going to be yucky to have the sink, stove, and refrigerator all on the same wall???
#2. I have read a little about painting floors and kind of like the idea...especially since we can't tile and I don't want linoleum. I think painting the floor is a good compromise. I was thinking of painting it with 2 or 3 variations of the same tanish color....similar to a ceramic tile that alot of people are using for their floors.... and then painting in grout lines thus giving the illusion of a tiled floor. Doing this gives me the option of making an accent area on the floor using a larger "tile" set on point. Thoughts??? Opinions???
#3. I do not want formica counter tops, but our budget does not allow for granite slab or anything like that, but I have come across granite tile and a web site for a "modular granite" solution. Here is the website... www.benissimosystems.com
I have yet to get prices on this, but has anyone else come across this?....or priced this?....or better yet, done this???
#4. Backsplash....I was thinking about some kind of ceramic tile for a backsplash, but DH is afraid that with granite tile for counter tops and faux ceramic tile on the floor, that the ceramic tile back splash will be too much tile in the kitchen all together. Thoughts???
#5. We are looking at getting unfinished oak cabinets and staining and finishing them ourselves. Anyone else do this?? We will not be hiring out anything unless its mandatory. We are re-wiring the entire house (60 amp service right now with a little knob and tube (!!!) in the house), we're tearing everything out ourselves, installing the cabinets ourselves, laying the tile ourselves....you get the point.
Ok, I think that is all of the questions I have right now. I do have pictures of the existing kitchen, but do not know how to post them...sorry. Also, no scanner to scan our current plans for the redo, so I can't really even show you where things will probably end up.

















kec01
Maria410
Related Discussions
Opinion, please. Smaller DR for larger Kitchen?
Q
Opinions please, kitchen question!
Q
Functional kitchen - or not! Opinions please!
Q
please give opinions about kitchen window over sink configuration
Q
dc_charlotte
afr66
rosie
lightenup
annachosaknj6b
growlery
hisgal2Original Author
Buehl
lightenup
kren_pa
la_koala
Maria410
cheri127
old1880home
hollishenry
donnar57