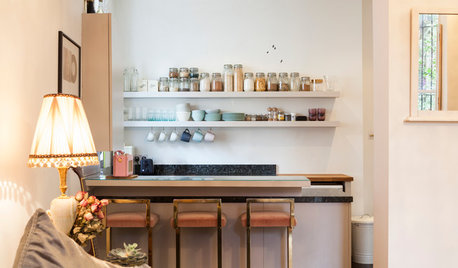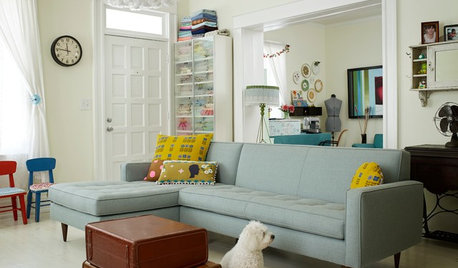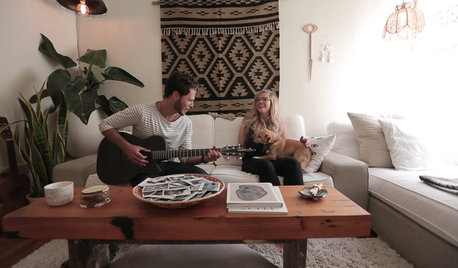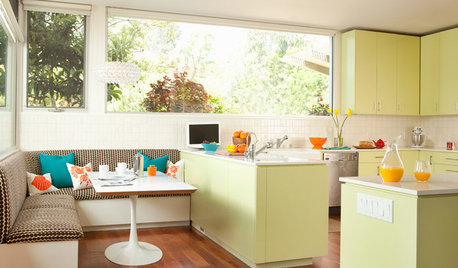Is this kitchen/breakfast room floor plan ok?
bridget helm
10 years ago
Related Stories

KITCHEN DESIGNHow to Fit a Breakfast Bar Into a Narrow Kitchen
Yes, you can have a casual dining space in a width-challenged kitchen, even if there’s no room for an island
Full Story
KITCHEN DESIGN12 Breakfast Bars With Coffee Shop Appeal
Give even a small kitchen a sociable vibe by inserting a stylish seating post
Full Story
DECORATING GUIDESHow to Combine Area Rugs in an Open Floor Plan
Carpets can artfully define spaces and distinguish functions in a wide-open room — if you know how to avoid the dreaded clash
Full Story
FURNITUREWhy It's OK to Hate Your New Custom Sofa
It takes time to get used to bold new furniture, but dry your tears — the shock can be good for you. Here's what to expect
Full Story
REMODELING GUIDESLive the High Life With Upside-Down Floor Plans
A couple of Minnesota homes highlight the benefits of reverse floor plans
Full Story
HOUZZ TVHouzz TV: This Maker‘s Home Makes Everything OK
Maker Aleksandra Zee finds inspiration in a common building material and the serenity of home. Watch our latest episode of Houzz TV
Full Story
HOMES AROUND THE WORLDRoom of the Day: Elegant Open-Plan Living in London
This living-dining-kitchen area in a period apartment is light and refined, with just a dash of boho style
Full Story
BATHROOM MAKEOVERSRoom of the Day: Bathroom Embraces an Unusual Floor Plan
This long and narrow master bathroom accentuates the positives
Full Story
KITCHEN OF THE WEEKKitchen of the Week: 27 Years in the Making for New Everything
A smarter floor plan and updated finishes help create an efficient and stylish kitchen for a couple with grown children
Full Story
KITCHEN DESIGNBreakfast Nooks, Sunny Side Up
Banish early-morning darkness with a bright breakfast nook — even if a window is only in your dreams
Full StorySponsored
Zanesville's Most Skilled & Knowledgeable Home Improvement Specialists






bridget helmOriginal Author
bridget helmOriginal Author
Related Discussions
Kitchen Family Room Floor Plan
Q
ok floor plan gurus - how to fix this mess! X posted from baths
Q
Help me decide on my open Great Room floor plan! (kitchen included)
Q
Vinyl flooring for kitchen, breakfast nook and dining room
Q
Cindy103d
bridget helmOriginal Author
rosie
lavender_lass
GreenDesigns
mrspete
bridget helmOriginal Author
bridget helmOriginal Author
rosie
bridget helmOriginal Author
lavender_lass
nini804
bridget helmOriginal Author
rosie
angela12345