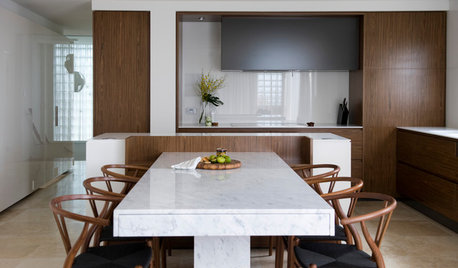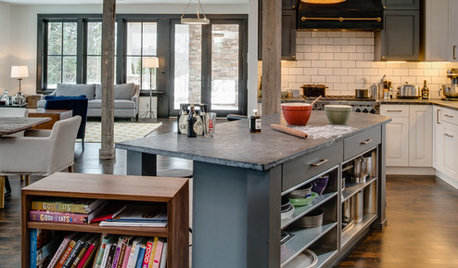Kitchen with Lacanche Range and 18ft island
allison0704
13 years ago
Related Stories

KITCHEN DESIGNKitchen of the Week: Updated French Country Style Centered on a Stove
What to do when you've got a beautiful Lacanche range? Make it the star of your kitchen renovation, for starters
Full Story
KITCHEN DESIGNHow to Find the Right Range for Your Kitchen
Range style is mostly a matter of personal taste. This full course of possibilities can help you find the right appliance to match yours
Full Story
KITCHEN DESIGNHow to Design a Kitchen Island
Size, seating height, all those appliance and storage options ... here's how to clear up the kitchen island confusion
Full Story
KITCHEN DESIGN12 Designer Details for Your Kitchen Cabinets and Island
Take your kitchen to the next level with these special touches
Full Story
KITCHEN ISLANDSWhat to Consider With an Extra-Long Kitchen Island
More prep, seating and storage space? Check. But you’ll need to factor in traffic flow, seams and more when designing a long island
Full Story
KITCHEN DESIGNKitchen Design Fix: How to Fit an Island Into a Small Kitchen
Maximize your cooking prep area and storage even if your kitchen isn't huge with an island sized and styled to fit
Full Story
MOST POPULARHow Much Room Do You Need for a Kitchen Island?
Installing an island can enhance your kitchen in many ways, and with good planning, even smaller kitchens can benefit
Full Story
KITCHEN DESIGNKitchen of the Week: Surprise Storage in Sydney
Hidden appliances and a secret scullery make for a kitchen so streamlined, you might not guess its true purpose
Full Story
KITCHEN DESIGNDouble Islands Put Pep in Kitchen Prep
With all that extra space for slicing and dicing, dual islands make even unsavory kitchen tasks palatable
Full Story
KITCHEN DESIGNKitchen of the Week: Working the Angles for Sophistication in Michigan
Blended styles and an unusual layout work together beautifully, while an angled kitchen island works hard for the cooks
Full Story





bmorepanic
palimpsest
Related Discussions
Lacanche Ranges Part 44
Q
Lacanche Ranges Part 43
Q
Need Quiet and Effective Hood Liner for 59.25" Lacanche Range
Q
LaCanche Ranges
Q
fleur222
allison0704Original Author
formerlyflorantha
chicagoans
holligator
busybme
gbsim1
athensmomof3
athensmomof3
shanghaimom
sabjimata
segbrown
lv_r_golden
Susied3
rococogurl
athensmomof3
kaismom
allison0704Original Author
User
lascatx
mtnrdredux_gw
igloochic
mtnrdredux_gw
allison0704Original Author
bmorepanic
allison0704Original Author
lala girl
formerlyflorantha
palimpsest
benjayva
igloochic
allison0704Original Author
wolfgang80
doonie
live_wire_oak
Susied3
allison0704Original Author
bmorepanic
palimpsest
allison0704Original Author
soupgirl
mindstorm
allison0704Original Author
palimpsest
e4849
bmorepanic
Cloud Swift
judydel