What kind of bar would look and work best from the other side?
TxMarti
11 years ago
Related Stories
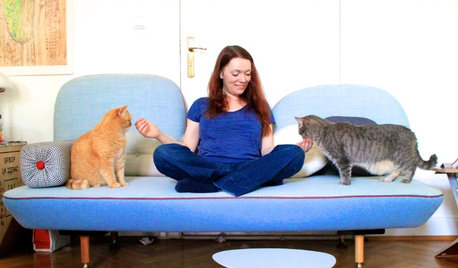
PETSWorld of Design: Pampered Pets and Their 10 One-of-a-Kind Homes
Fall in love with these critters and their clever living spaces, from a cat playground in France to a chicken house in the U.S.
Full Story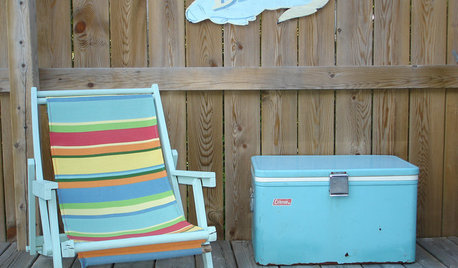
FUN HOUZZDon’t Be a Stickybeak — and Other Home-Related Lingo From Abroad
Need to hire a contractor or buy a certain piece of furniture in the U.K. or Australia? Keep this guide at hand
Full Story
HOMES AROUND THE WORLDHousehold Habits and Customs to Borrow From Other Countries
Discover why salt may be the perfect house-warming gift, how to clean rugs in snow and why you should invest in a pair of ‘toilet slippers’
Full Story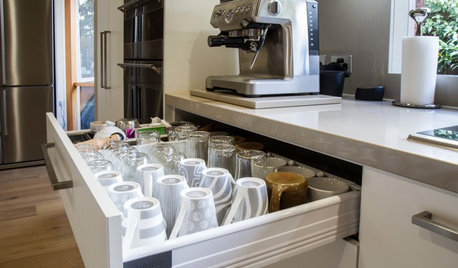
KITCHEN DESIGNToday’s Coffee Stations Have All Kinds of Perks
Some of these features are so over the top that they will give you a jolt
Full Story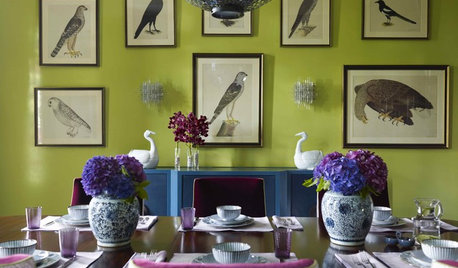
ACCESSORIESCollective Wisdom: Display Ideas for Collections of All Kinds
Show your interests without exposing clutter by going for artful arrangements with a unified feel
Full Story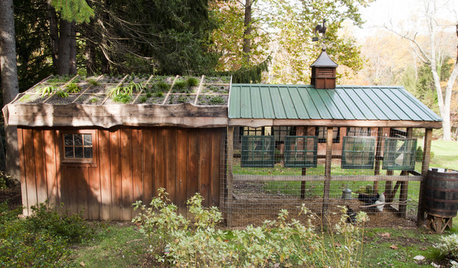
FARM YOUR YARDHouzz Call: Show Us Your One-of-a-Kind Chicken Coops
Do you have a fun or stylish backyard shelter for your feathered friends? Post your pictures and stories in the Comments!
Full Story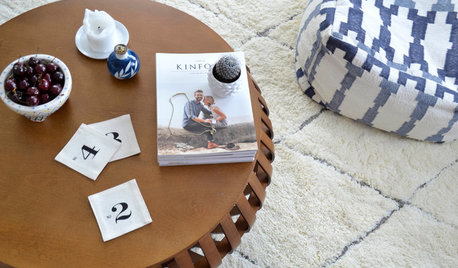
LIFEThe Polite House: How Can I Kindly Get Party Guests to Use Coasters?
Here’s how to handle the age-old entertaining conundrum to protect your furniture — and friendships
Full Story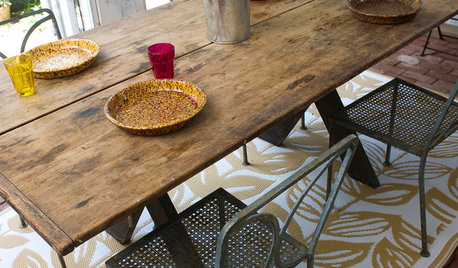
RUGSA Rug Can Make a Room — but What Kind to Choose?
The perfect rug may be all you need to complete your decor with color, texture and coziness. Here’s how to select the right type
Full Story
KITCHEN APPLIANCESLove to Cook? You Need a Fan. Find the Right Kind for You
Don't send budget dollars up in smoke when you need new kitchen ventilation. Here are 9 top types to consider
Full Story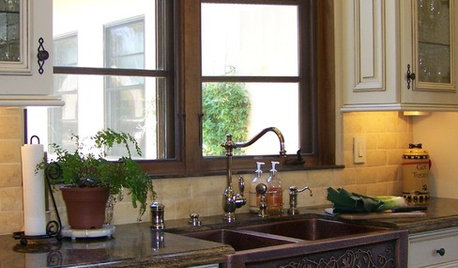
KITCHEN DESIGN8 Stylish Sink Types for Kitchens of All Kinds
Choose the wrong sink and your kitchen renovation efforts may go down the drain — these sinks will let you clean up in the style department
Full StorySponsored
Professional Remodelers in Franklin County Specializing Kitchen & Bath




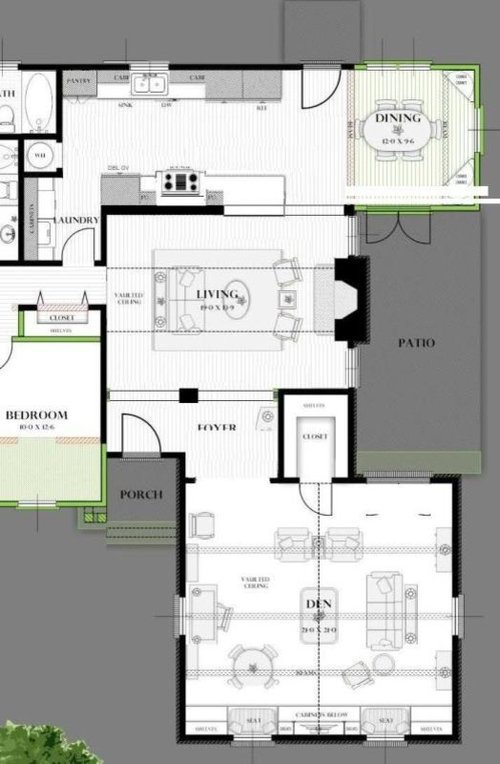
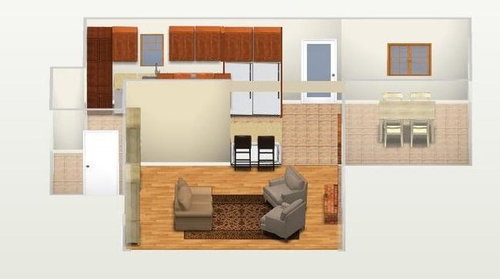





lavender_lass
TxMartiOriginal Author
Related Discussions
What shrubs would work best in this shady spot?
Q
What clematis would work best here
Q
What kind of rug would look best in this area?
Q
Hutch dilemma - what color would work best
Q
lavender_lass
TxMartiOriginal Author
lavender_lass
bahacca
TxMartiOriginal Author
bahacca
chiefy
lavender_lass
GreenDesigns
TxMartiOriginal Author
irishlaw1
Fori
lavender_lass
Fori
TxMartiOriginal Author
Fori
TxMartiOriginal Author
lavender_lass
Annie Deighnaugh
TxMartiOriginal Author
lavender_lass
Fori
lavender_lass
TxMartiOriginal Author
lavender_lass
TxMartiOriginal Author
irishlaw1
irishlaw1
irishlaw1
TxMartiOriginal Author
TxMartiOriginal Author
thirdkitchenremodel
TxMartiOriginal Author
socalsister
lavender_lass
TxMartiOriginal Author