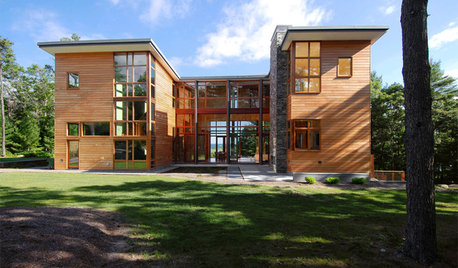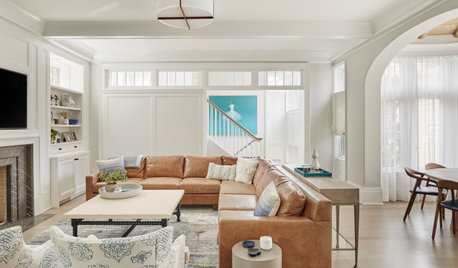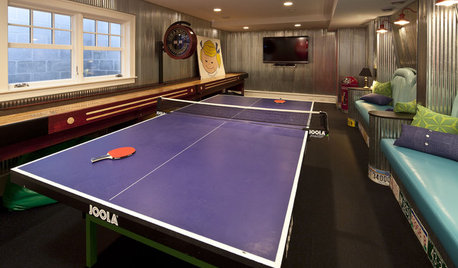Plan Review (Version 1.0)
drjoann
15 years ago
Related Stories

ARCHITECTUREDesign Workshop: Give Me an ‘H’
Look to modern versions of an H-shaped medieval floor plan for more privacy and natural light
Full Story
MOST POPULARHow Bluetooth 4.0 Will Change Remote Control
Manage lights, TV, refrigerators and more through your phone or tablet when the latest wireless technology rolls into all your home devices
Full Story
LAUNDRY ROOMS7-Day Plan: Get a Spotless, Beautifully Organized Laundry Room
Get your laundry area in shape to make washday more pleasant and convenient
Full Story
REMODELING GUIDESHow to Read a Floor Plan
If a floor plan's myriad lines and arcs have you seeing spots, this easy-to-understand guide is right up your alley
Full Story
KITCHEN DESIGN9 Questions to Ask When Planning a Kitchen Pantry
Avoid blunders and get the storage space and layout you need by asking these questions before you begin
Full Story
REMODELING GUIDES10 Features That May Be Missing From Your Plan
Pay attention to the details on these items to get exactly what you want while staying within budget
Full Story
HOUSEKEEPINGChoose Your Own Spring Cleaning Plan
Instead of trying to do it all, pick one of these six cleaning approaches that’s right for you now
Full Story
REMODELING GUIDESCreate a Master Plan for a Cohesive Home
Ensure that individual projects work together for a home that looks intentional and beautiful. Here's how
Full Story
CONTRACTOR TIPSBuilding Permits: What to Know About Green Building and Energy Codes
In Part 4 of our series examining the residential permit process, we review typical green building and energy code requirements
Full Story
HOLIDAYS11 Survival Lessons From Thanksgiving
With 10 people in 1 house for 3 days, you learn fast. Find out the good, the challenging and the just plain kooky
Full Story





huango
drjoannOriginal Author
Related Discussions
FAQ version 1.0
Q
House Plan(s) Review (revised!)
Q
Cab-Coat vs. Ace version--reviews at this point?
Q
Whisperflo or Intelliflo to replace old 1.0 HP Pump?
Q
sweeby
drjoannOriginal Author
sweeby
holligator
Buehl
scootermom
ci_lantro
Cook1
drjoannOriginal Author
scootermom
sweeby